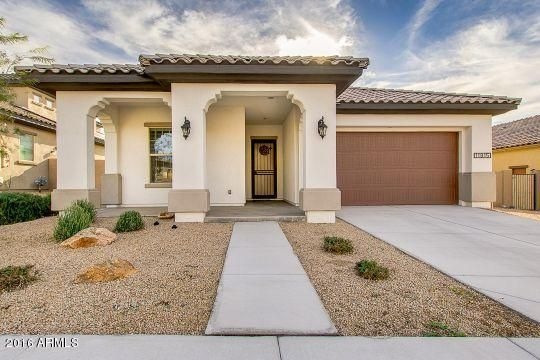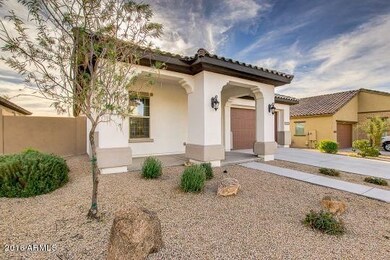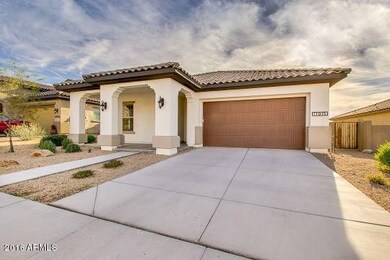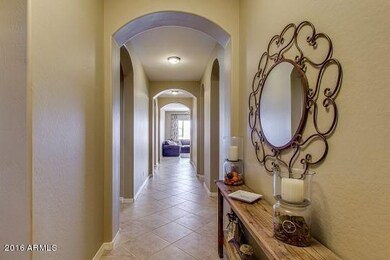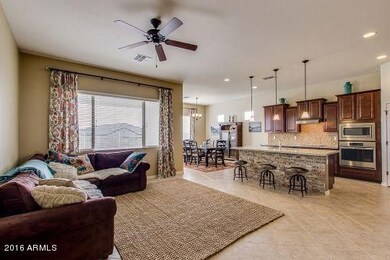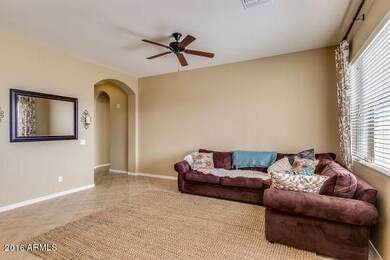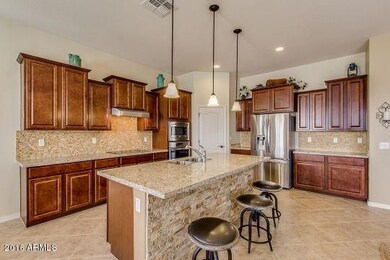
11915 S 184th Ave Goodyear, AZ 85338
Estrella Mountain NeighborhoodHighlights
- Golf Course Community
- Heated Pool
- Gated Community
- Fitness Center
- Solar Power System
- Mountain View
About This Home
As of June 2022This newer beauty is energy efficient and includes solar! As you step inside, dramatic arched doorways flank the wide hall and lead to the heart of the home. Lots of upgrades can be found, such as 4” baseboards, large 16” ceramic tile set on the diagonal, wood blinds throughout, and a mudroom entry from the garage with granite counters and upper and lower cabinets for more storage. The kitchen is top notch, with sparking stainless appliances, thick granite counters and stone backsplash, and upgraded staggered cabinets with crown molding. The large kitchen island is faced with stone and beautiful pendant lighting hangs above… a true gourmet’s pleasure. And don’t forget the walk-in pantry! The split master suite is just as wonderful with a large upgraded bathroom that includes extended MORE This newer beauty is energy efficient and includes solar! As you step inside, dramatic arched doorways flank the wide hall and lead to the heart of the home. Lots of upgrades can be found, such as 4" baseboards, large 16" ceramic tile set on the diagonal, wood blinds throughout, and a mudroom entry from the garage with granite counters and upper and lower cabinets for more storage. The kitchen is top notch, with sparking stainless appliances, thick granite counters and stone backsplash, and upgraded staggered cabinets with crown molding. The large kitchen island is faced with stone and beautiful pendant lighting hangs above... a true gourmet's pleasure. And don't forget the walk-in pantry! The split master suite is just as wonderful with a large upgraded bathroom that includes an extended all-tile and glass shower, and the huge master walk-in closet connects both the bathroom and the laundry room, making the setup extremely functional. Speaking of functionality, this home has lots of storage and includes two linen closets as well as a coat closet. Bedroom two includes a full bathroom, and bedroom three includes a walk-in closet. There is an additional full bathroom near bedroom three, giving this home three full baths. Stepping out back, the mountain views catch your eye, as well as the desert wash just beyond the view fencing. Unfinished landscaping in the back yard provides the perfect canvas for your imagination! This home is a must see.
Last Agent to Sell the Property
My Home Group Real Estate License #SA043514000 Listed on: 01/06/2017

Home Details
Home Type
- Single Family
Est. Annual Taxes
- $3,177
Year Built
- Built in 2014
Lot Details
- 6,900 Sq Ft Lot
- Desert faces the front of the property
- Wrought Iron Fence
- Block Wall Fence
- Front and Back Yard Sprinklers
- Sprinklers on Timer
HOA Fees
- $59 Monthly HOA Fees
Parking
- 2 Car Direct Access Garage
- Garage Door Opener
Home Design
- Wood Frame Construction
- Tile Roof
- Stucco
Interior Spaces
- 2,020 Sq Ft Home
- 1-Story Property
- Double Pane Windows
- Mountain Views
Kitchen
- Eat-In Kitchen
- Breakfast Bar
- Built-In Microwave
- Dishwasher
- Kitchen Island
- Granite Countertops
Flooring
- Carpet
- Tile
Bedrooms and Bathrooms
- 3 Bedrooms
- Walk-In Closet
- Primary Bathroom is a Full Bathroom
- 3 Bathrooms
- Dual Vanity Sinks in Primary Bathroom
Laundry
- Laundry in unit
- Washer and Dryer Hookup
Eco-Friendly Details
- Solar Power System
Outdoor Features
- Heated Pool
- Covered patio or porch
Schools
- Westar Elementary School
- Estrella Foothills High School
Utilities
- Refrigerated Cooling System
- Heating System Uses Natural Gas
- Water Softener
- High Speed Internet
- Cable TV Available
Listing and Financial Details
- Tax Lot 28
- Assessor Parcel Number 400-83-706
Community Details
Overview
- Ccmc Association, Phone Number (623) 386-1112
- Gated Community Association, Phone Number (623) 386-1112
- Association Phone (623) 386-1112
- Built by William Ryan Homes
- Estrella Parcel 5.3 Subdivision
Amenities
- Clubhouse
- Theater or Screening Room
- Recreation Room
Recreation
- Golf Course Community
- Tennis Courts
- Community Playground
- Fitness Center
- Heated Community Pool
- Bike Trail
Security
- Gated Community
Ownership History
Purchase Details
Home Financials for this Owner
Home Financials are based on the most recent Mortgage that was taken out on this home.Purchase Details
Purchase Details
Home Financials for this Owner
Home Financials are based on the most recent Mortgage that was taken out on this home.Purchase Details
Home Financials for this Owner
Home Financials are based on the most recent Mortgage that was taken out on this home.Similar Homes in the area
Home Values in the Area
Average Home Value in this Area
Purchase History
| Date | Type | Sale Price | Title Company |
|---|---|---|---|
| Warranty Deed | $505,000 | Pioneer Title | |
| Deed | -- | -- | |
| Warranty Deed | $277,000 | American Title Service Agenc | |
| Special Warranty Deed | $259,533 | Stewart Title & Trust Of Pho |
Mortgage History
| Date | Status | Loan Amount | Loan Type |
|---|---|---|---|
| Previous Owner | $270,292 | VA | |
| Previous Owner | $271,617 | VA | |
| Previous Owner | $286,141 | VA | |
| Previous Owner | $207,626 | New Conventional |
Property History
| Date | Event | Price | Change | Sq Ft Price |
|---|---|---|---|---|
| 06/25/2025 06/25/25 | Price Changed | $499,999 | -7.4% | $248 / Sq Ft |
| 03/10/2025 03/10/25 | For Sale | $539,999 | +6.9% | $267 / Sq Ft |
| 06/14/2022 06/14/22 | Sold | $505,000 | +3.3% | $250 / Sq Ft |
| 05/23/2022 05/23/22 | Pending | -- | -- | -- |
| 05/19/2022 05/19/22 | For Sale | $489,000 | +76.5% | $242 / Sq Ft |
| 05/15/2017 05/15/17 | Sold | $277,000 | +1.1% | $137 / Sq Ft |
| 03/30/2017 03/30/17 | Pending | -- | -- | -- |
| 03/22/2017 03/22/17 | Price Changed | $274,000 | -1.8% | $136 / Sq Ft |
| 01/05/2017 01/05/17 | For Sale | $279,000 | 0.0% | $138 / Sq Ft |
| 10/01/2015 10/01/15 | Rented | $1,400 | 0.0% | -- |
| 09/14/2015 09/14/15 | Under Contract | -- | -- | -- |
| 09/09/2015 09/09/15 | Off Market | $1,400 | -- | -- |
| 07/24/2015 07/24/15 | For Rent | $1,400 | -5.1% | -- |
| 07/24/2015 07/24/15 | Off Market | $1,475 | -- | -- |
| 07/24/2015 07/24/15 | For Rent | $1,475 | -- | -- |
Tax History Compared to Growth
Tax History
| Year | Tax Paid | Tax Assessment Tax Assessment Total Assessment is a certain percentage of the fair market value that is determined by local assessors to be the total taxable value of land and additions on the property. | Land | Improvement |
|---|---|---|---|---|
| 2025 | $3,376 | $25,792 | -- | -- |
| 2024 | $3,519 | $24,564 | -- | -- |
| 2023 | $3,519 | $34,680 | $6,930 | $27,750 |
| 2022 | $3,312 | $26,560 | $5,310 | $21,250 |
| 2021 | $3,436 | $26,100 | $5,220 | $20,880 |
| 2020 | $3,309 | $24,070 | $4,810 | $19,260 |
| 2019 | $3,109 | $22,680 | $4,530 | $18,150 |
| 2018 | $3,013 | $21,910 | $4,380 | $17,530 |
| 2017 | $2,952 | $21,460 | $4,290 | $17,170 |
| 2016 | $2,367 | $20,670 | $4,130 | $16,540 |
| 2015 | $3,155 | $20,300 | $4,060 | $16,240 |
Agents Affiliated with this Home
-
Suzanne Allen

Seller's Agent in 2025
Suzanne Allen
HomeSmart
(623) 206-4091
1 in this area
102 Total Sales
-
Jennifer Polansky

Seller's Agent in 2022
Jennifer Polansky
Realty One Group
(480) 577-3918
82 in this area
133 Total Sales
-
Stacia Meeker

Seller's Agent in 2017
Stacia Meeker
My Home Group
(623) 693-4299
14 in this area
19 Total Sales
-
Art Welch

Buyer's Agent in 2017
Art Welch
Superstars Realty
(623) 687-7852
6 in this area
232 Total Sales
-
Brenda Donnelly

Buyer's Agent in 2015
Brenda Donnelly
My Home Group Real Estate
(480) 201-7535
1 in this area
41 Total Sales
Map
Source: Arizona Regional Multiple Listing Service (ARMLS)
MLS Number: 5542541
APN: 400-83-706
- 12027 S 183rd Dr
- 12158 S 184th Ave
- 12164 S 184th Ave
- 12170 S 184th Ave
- 12035 S 186th Ave
- 18115 W Wind Drift Dr
- 12064 S 186th Ave
- 18615 W Acacia Dr
- 18581 W Hubbard Dr
- 18581 W Hubbard Dr Unit 16
- 18315 W Santa Alberta Ln
- 18088 W Narramore Rd
- 18525 W Santa Irene Dr Unit 6
- 18425 W Santa Irene Dr
- 18565 W Santa Irene Dr Unit 9
- 18358 W Santa Alberta Ln Unit 23
- 18496 W Santa Irene Dr Unit 58
- 18323 W Santa Irene Dr Unit 19
- 18299 W Santa Irene Dr
- 18344 W Santa Irene Dr
