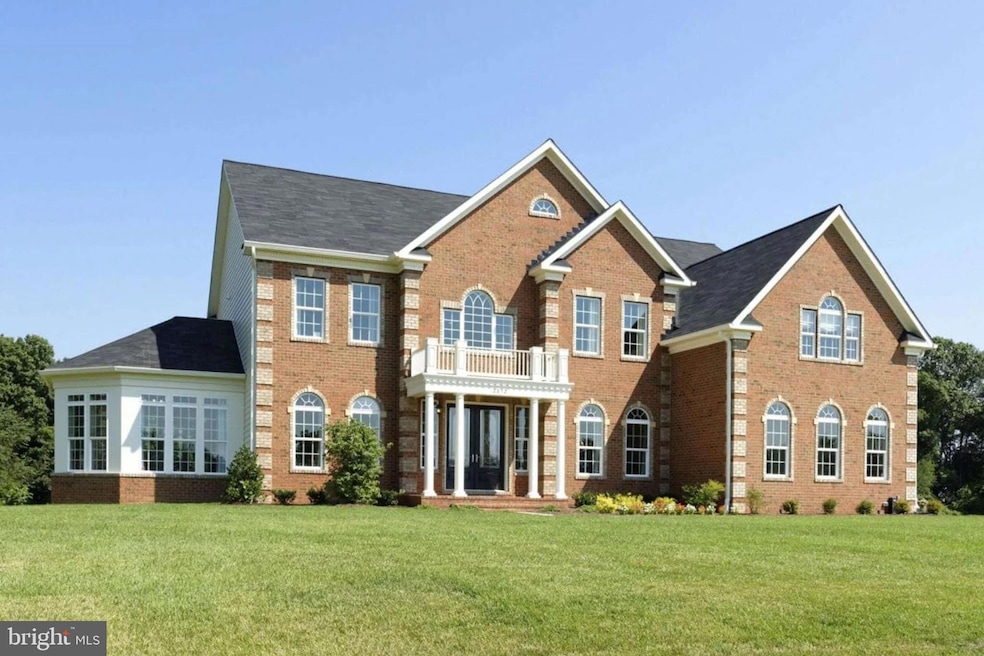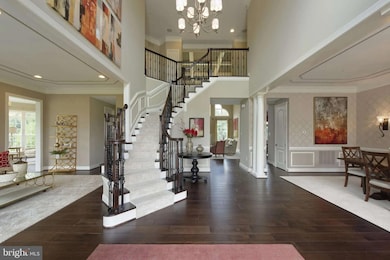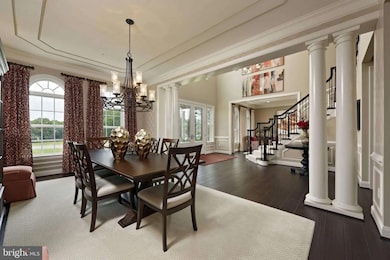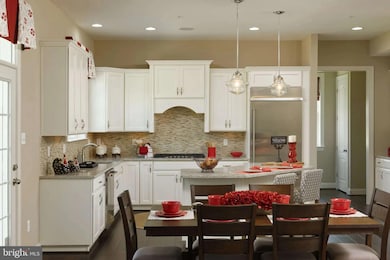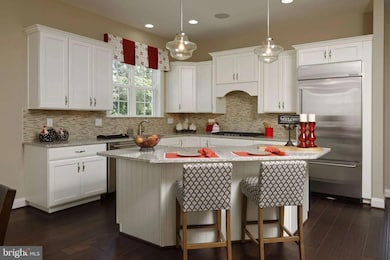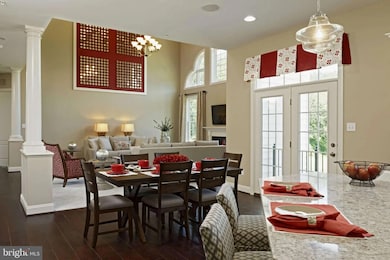
11915 Simpson Rd Clarksville, MD 21029
Estimated payment $9,421/month
Highlights
- New Construction
- Panoramic View
- No HOA
- Pointers Run Elementary School Rated A
- Colonial Architecture
- 3 Car Attached Garage
About This Home
NEW PRICE!! – exclusive new homesites in desirable Clarksville! These 1+-acre homesites are in a pastoral setting where you can design your ultimate dream home! Choose from our most popular award-winning home designs all offering numerous customization options to make your home uniquely yours. Elegance personified! The Dorchester IV is an impressive estate home with a multitude of plan options. Formal living and dining areas are complimented by a spacious kitchen leading to a two-story family room. A private library or home office, optional morning room, conservatory and elevator complete the first floor. The upstairs has several options to choose from which range from a buddy bath in bedrooms to elegant tray ceiling in master bedroom.
This fantastic location is minutes from Routes 29, 216 and 108. Enjoy proximity to Maple Lawn and downtown Columbia, area dining, entertainment and recreation. Schedule your appointment to review our home designs, and available homesites.
Home Details
Home Type
- Single Family
Est. Annual Taxes
- $398
Year Built
- Built in 2025 | New Construction
Lot Details
- 1 Acre Lot
- Property is in excellent condition
- Property is zoned RRDEO
Parking
- 3 Car Attached Garage
- Side Facing Garage
- Driveway
Property Views
- Panoramic
- Pasture
Home Design
- Colonial Architecture
- Concrete Perimeter Foundation
Bedrooms and Bathrooms
- 4 Bedrooms
Utilities
- Central Air
- Heating Available
- Well
- Electric Water Heater
- Septic Greater Than The Number Of Bedrooms
Additional Features
- Property has 3 Levels
- ENERGY STAR Qualified Equipment for Heating
- Unfinished Basement
Community Details
- No Home Owners Association
- Cherry Brae Subdivision, Dorchester Iv Floorplan
Listing and Financial Details
- Tax Lot 8
- Assessor Parcel Number 1405434408
Map
Home Values in the Area
Average Home Value in this Area
Tax History
| Year | Tax Paid | Tax Assessment Tax Assessment Total Assessment is a certain percentage of the fair market value that is determined by local assessors to be the total taxable value of land and additions on the property. | Land | Improvement |
|---|---|---|---|---|
| 2024 | $7 | $500 | $500 | $0 |
| 2023 | $7 | $500 | $500 | $0 |
| 2022 | $7 | $500 | $500 | $0 |
| 2021 | $7 | $500 | $500 | $0 |
| 2020 | $7 | $500 | $500 | $0 |
| 2019 | $7 | $500 | $500 | $0 |
| 2018 | $7 | $500 | $500 | $0 |
| 2017 | $6 | $500 | $0 | $0 |
| 2016 | -- | $500 | $0 | $0 |
| 2015 | -- | $500 | $0 | $0 |
| 2014 | -- | $500 | $0 | $0 |
Property History
| Date | Event | Price | Change | Sq Ft Price |
|---|---|---|---|---|
| 11/26/2024 11/26/24 | Price Changed | $1,699,900 | +1.2% | -- |
| 07/17/2024 07/17/24 | For Sale | $1,679,900 | -- | -- |
Purchase History
| Date | Type | Sale Price | Title Company |
|---|---|---|---|
| Deed | $1,230,000 | Lakeside Title |
Mortgage History
| Date | Status | Loan Amount | Loan Type |
|---|---|---|---|
| Open | $799,500 | Construction |
Similar Homes in the area
Source: Bright MLS
MLS Number: MDHW2042564
APN: 05-434408
- 6959 Westcott Place
- 7220 Tall Pine Way
- 7201 Wolverton Ct
- 6905 Westcott Place
- 11723 Butter Ln
- 12072 Hall Shop Rd
- 11635 Federal St
- 11517 Green St
- 7336 Hopkins Way
- 11540 Iager Blvd
- Lot 5 Guilford Rd
- 6720 Walter Scott Way
- 7113 Waking Dreams Knoll
- 7104 Waking Dreams Knoll
- 11445 Iager Blvd
- 7098 Garden Walk
- 12152 Nicolar Dr
- 11380 Liberty St
- 12150 Nicolar Dr
- 12161 Nicolar Dr
- 7079 Guilford Rd
- 7658 Maple Lawn Blvd Unit 29
- 6263 Trotter Rd
- 7863 River Rock Way
- 6870 Caravan Ct
- 10945 Price Manor Way
- 10640 Gorman Rd
- 12878 Lime Kiln Rd
- 6906 Parchment Rise
- 6030 Helmsman Way
- 5900 Whale Boat Dr
- 11859 Blue February Way
- 6636 Isle of Skye Dr
- 6636 Isle of Skye Dr
- 6636 Isle of Skye Dr
- 6636 Isle of Skye Dr
- 11740 Stonegate Ln
- 11608 Little Patuxent Pkwy
- 11510 Little Patuxent Pkwy Unit 403
- 11435 Little Patuxent Pkwy Unit 207
