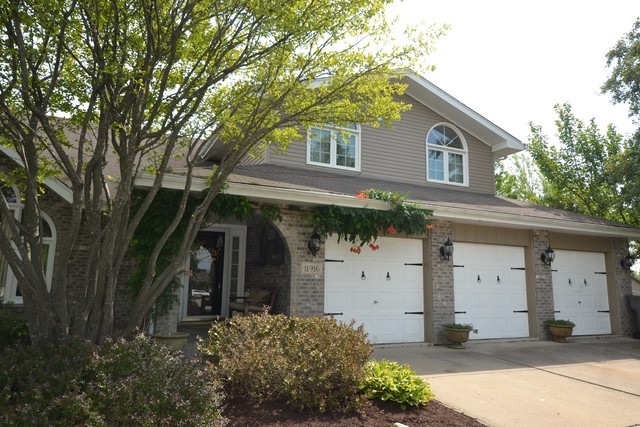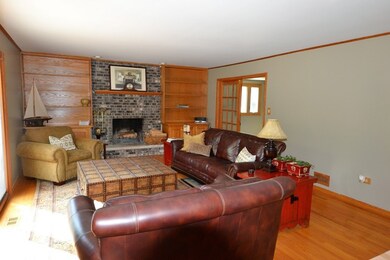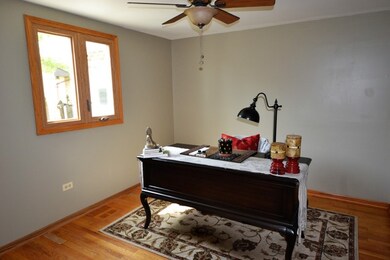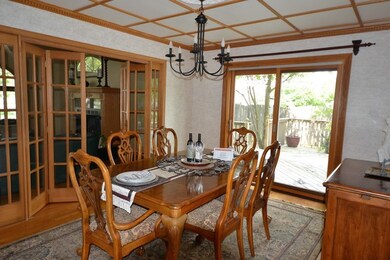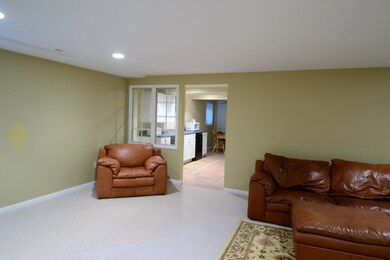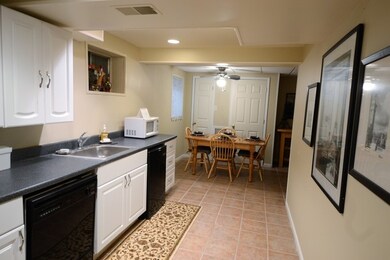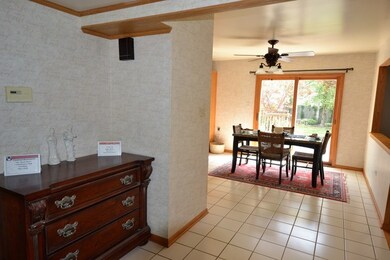
11916 Lissfannon Ct Orland Park, IL 60467
Grasslands NeighborhoodEstimated Value: $532,372 - $617,000
Highlights
- Second Kitchen
- Deck
- Vaulted Ceiling
- Centennial School Rated A
- Recreation Room
- Wood Flooring
About This Home
As of May 2018Marvelous and unusual Home here in Brook Hills! Premium cul de sac lot is JUST under 1/2 acre! This exceptionally detailed home features 3200+ sq ft; 5 bedrooms, 3.5 baths, and a 3+ car garage. The main level boasts: hardwood floors, extensive wraparound deck with 3 sets of patio doors so one can access the deck from variety of locations. (Family Rm & Dining Rm patio doors-10-12 years). Vinyl siding on home was replaced approx 1 1/2 years ago. Finished basement features: Family Rm, 2nd kitchen, Full bath, (HWH-2017; AC-12-15 yrs); den with pocket doors. Oversized MBR has vaulted ceilings and skylit full master bath. MBR windows replaced in 2015. Kitchen has travertine counters and new cooktop and sink. Six panel doors and expert woodwork craftsmanship are seen on all three levels. Pool -18x30 is in far side of yard; as-is; has been shocked and new pool cover. not used so as-is. All the features you look for are exceptionally detailed in this home !
Last Agent to Sell the Property
Village Realty, Inc. License #471010178 Listed on: 01/09/2018

Home Details
Home Type
- Single Family
Est. Annual Taxes
- $9,684
Year Built
- 1993
Lot Details
- Cul-De-Sac
- Fenced Yard
Parking
- Attached Garage
- Driveway
- Parking Included in Price
- Garage Is Owned
Home Design
- Brick Exterior Construction
- Slab Foundation
- Asphalt Shingled Roof
- Vinyl Siding
Interior Spaces
- Vaulted Ceiling
- Skylights
- Wood Burning Fireplace
- Breakfast Room
- Den
- Recreation Room
- Loft
- Wood Flooring
Kitchen
- Second Kitchen
- Breakfast Bar
- Double Oven
- Cooktop
- Microwave
- Dishwasher
Bedrooms and Bathrooms
- Main Floor Bedroom
- Primary Bathroom is a Full Bathroom
- Dual Sinks
Laundry
- Laundry on main level
- Dryer
- Washer
Finished Basement
- Partial Basement
- Finished Basement Bathroom
Outdoor Features
- Deck
Utilities
- Central Air
- Heating System Uses Gas
- Lake Michigan Water
Listing and Financial Details
- Homeowner Tax Exemptions
- $11,000 Seller Concession
Ownership History
Purchase Details
Home Financials for this Owner
Home Financials are based on the most recent Mortgage that was taken out on this home.Similar Homes in the area
Home Values in the Area
Average Home Value in this Area
Purchase History
| Date | Buyer | Sale Price | Title Company |
|---|---|---|---|
| Shalabi Faysal E | $361,000 | None Available |
Mortgage History
| Date | Status | Borrower | Loan Amount |
|---|---|---|---|
| Open | Shalabi Faysal | $85,000 | |
| Open | Shalabi Faysal E | $335,700 | |
| Closed | Shalabi Faysal E | $339,013 | |
| Closed | Shalabi Faysal E | $342,950 | |
| Previous Owner | Standen Pamela M | $45,000 | |
| Previous Owner | Ziska William S | $95,157 | |
| Previous Owner | Ziska William S | $108,000 |
Property History
| Date | Event | Price | Change | Sq Ft Price |
|---|---|---|---|---|
| 05/23/2018 05/23/18 | Sold | $361,000 | -2.4% | $112 / Sq Ft |
| 04/01/2018 04/01/18 | Pending | -- | -- | -- |
| 01/09/2018 01/09/18 | For Sale | $369,900 | -- | $115 / Sq Ft |
Tax History Compared to Growth
Tax History
| Year | Tax Paid | Tax Assessment Tax Assessment Total Assessment is a certain percentage of the fair market value that is determined by local assessors to be the total taxable value of land and additions on the property. | Land | Improvement |
|---|---|---|---|---|
| 2024 | $9,684 | $46,000 | $14,638 | $31,362 |
| 2023 | $9,684 | $46,000 | $14,638 | $31,362 |
| 2022 | $9,684 | $35,747 | $12,024 | $23,723 |
| 2021 | $9,378 | $35,746 | $12,023 | $23,723 |
| 2020 | $9,090 | $35,746 | $12,023 | $23,723 |
| 2019 | $9,215 | $37,002 | $10,978 | $26,024 |
| 2018 | $8,961 | $37,002 | $10,978 | $26,024 |
| 2017 | $8,774 | $37,002 | $10,978 | $26,024 |
| 2016 | $8,659 | $33,528 | $9,932 | $23,596 |
| 2015 | $8,540 | $33,528 | $9,932 | $23,596 |
| 2014 | $8,429 | $33,528 | $9,932 | $23,596 |
| 2013 | $8,865 | $37,217 | $9,932 | $27,285 |
Agents Affiliated with this Home
-
Laura Alberts

Seller's Agent in 2018
Laura Alberts
Village Realty, Inc.
(708) 220-7623
12 in this area
50 Total Sales
-
Joseph Rossi
J
Buyer's Agent in 2018
Joseph Rossi
Rossi Realty, Inc.
27 Total Sales
Map
Source: Midwest Real Estate Data (MRED)
MLS Number: MRD09829863
APN: 27-30-314-007-0000
- 17327 Brookgate Dr
- 17447 Harvest Hill Dr
- 11605 Brookshire Dr Unit 4
- 17754 Westbrook Dr
- 12130 179th St
- 16820 Pineview Dr
- 17325 Lakebrook Dr
- 17028 Steeplechase Pkwy
- 17028 Burr Oak Dr
- 12415 W Bruce Rd
- 11343 Brook Hill Dr
- 17247 Lakebrook Dr
- 16936 Burr Oak Dr
- 16655 Spaniel Dr Unit 1
- 16806 Rainbow Cir
- 17035 Clover Dr
- 12225 179th St
- 11224 Marley Brook Ct
- 11333 Pinecrest Cir
- 16612 S Catawba Rd
- 11916 Lissfannon Ct
- 11920 Lissfannon Ct
- 17310 Brookgate Dr
- 11915 Lissfannon Ct
- 17318 Brookgate Dr
- 17302 Brookgate Dr
- 11926 Lissfannon Ct
- 17245 Grange Dr
- 17330 Brookgate Dr Unit 1
- 11919 Lissfannon Ct Unit 1
- 17239 Grange Dr
- 17338 Brookgate Dr
- 17247 Grange Dr
- 11927 Lissfannon Ct
- 17305 Brookgate Dr
- 17315 Brookgate Dr
- 17342 Brookgate Dr
- 17301 Brookgate Dr
- 17321 Brookgate Dr Unit 1
- 17341 Grange Dr
