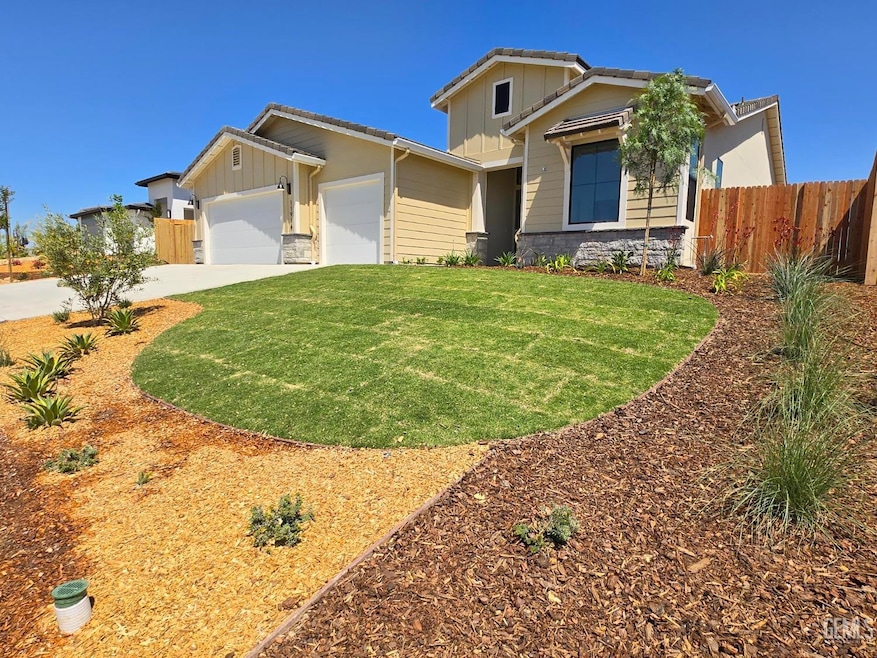11916 Pendulum Dr Bakersfield, CA 93306
Rio Bravo Country Club NeighborhoodEstimated payment $3,462/month
Highlights
- New Construction
- Laundry Room
- 1-Story Property
- Gated Community
- Central Heating and Cooling System
About This Home
MOVE IN READY to this Brand-New Home our Avalon Plan, Lot 9. is available, in the Spectacular community at Vista Montaire by S&S Homes. This Farmhouse style is 2,488 sq. ft. Lot 11,114 sq. ft. Featuring 4 Bedrooms PLUS Office, 3 Baths, large indoor laundry room with sink and storage closet, 3 car-garage, Covered Patio and Possible RV parking. This beautiful home offers open living in kitchen & great room to enjoy your get together with family and friends. You can relax in your large, covered patio and enjoy those stunning views with your Family and Friends! HOME FOR THE HOLIDAYS!
Home Details
Home Type
- Single Family
Year Built
- Built in 2025 | New Construction
Lot Details
- 0.26 Acre Lot
- Zoning described as R1
HOA Fees
- $140 Monthly HOA Fees
Parking
- 3 Car Garage
Interior Spaces
- 1-Story Property
- Laundry Room
Bedrooms and Bathrooms
- 4 Bedrooms
- 3 Bathrooms
Schools
- Chavez Elementary School
- Cato Middle School
- Highland School
Utilities
- Central Heating and Cooling System
Listing and Financial Details
- Assessor Parcel Number 38662109
Community Details
Overview
- Vista Montaire Association
- Vista Montaire Subdivision
Security
- Gated Community
Map
Home Values in the Area
Average Home Value in this Area
Tax History
| Year | Tax Paid | Tax Assessment Tax Assessment Total Assessment is a certain percentage of the fair market value that is determined by local assessors to be the total taxable value of land and additions on the property. | Land | Improvement |
|---|---|---|---|---|
| 2025 | $303 | $25,309 | $25,309 | -- |
| 2024 | $294 | $24,813 | $24,813 | -- |
| 2023 | $294 | $24,327 | $24,327 | $0 |
| 2022 | $265 | $23,850 | $23,850 | $0 |
Property History
| Date | Event | Price | List to Sale | Price per Sq Ft | Prior Sale |
|---|---|---|---|---|---|
| 02/02/2026 02/02/26 | Pending | -- | -- | -- | |
| 10/28/2025 10/28/25 | Price Changed | $634,900 | -0.8% | -- | |
| 08/13/2025 08/13/25 | For Sale | $639,900 | +0.3% | -- | |
| 07/25/2025 07/25/25 | Sold | $637,746 | -0.7% | -- | View Prior Sale |
| 07/17/2025 07/17/25 | Pending | -- | -- | -- | |
| 03/11/2025 03/11/25 | Price Changed | $641,990 | +0.8% | -- | |
| 02/18/2025 02/18/25 | For Sale | $636,990 | -- | -- |
Source: Bakersfield Association of REALTORS® / GEMLS
MLS Number: 202509198
APN: 386-621-09-00-7
- 5513 Muirfield Dr
- 5703 Park Place Dr
- 5715 Park Place Dr
- 14403 Del Webb Ct
- 5712 Wisteria Valley Rd
- 5719 Primrose Vista Ct
- 5319 Doble Aguila Way
- 5800 Blazing Star Ln
- 14707 Via Messina Dr
- 14500 Las Palmas Dr Unit 32
- 14500 Las Palmas Dr Unit 52
- 14500 Las Palmas Dr Unit 3
- 5805 Gold Ranch Way
- 14010 Park Palisade Dr
- 6212 Pinion Ranch Rd
- 6203 Vista Estrella
- 13810 Blossom Ridge Dr
- 6303 Pinion Ranch Rd
- 13802 Blossom Ridge Dr
- 5511 Via Venezia







