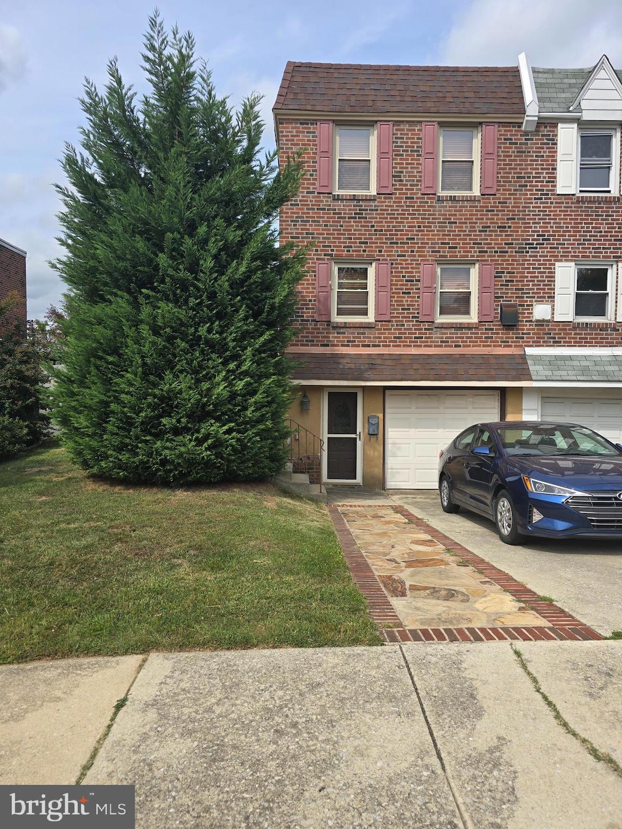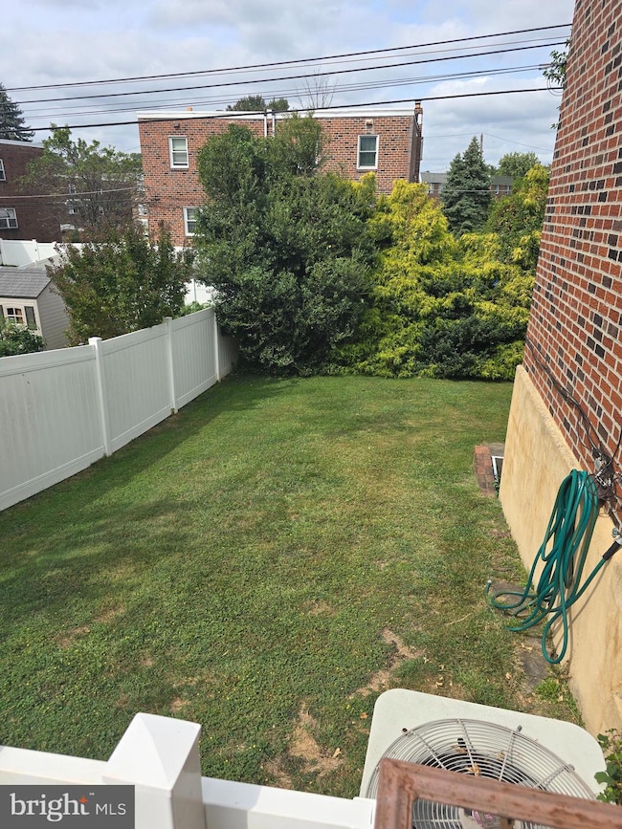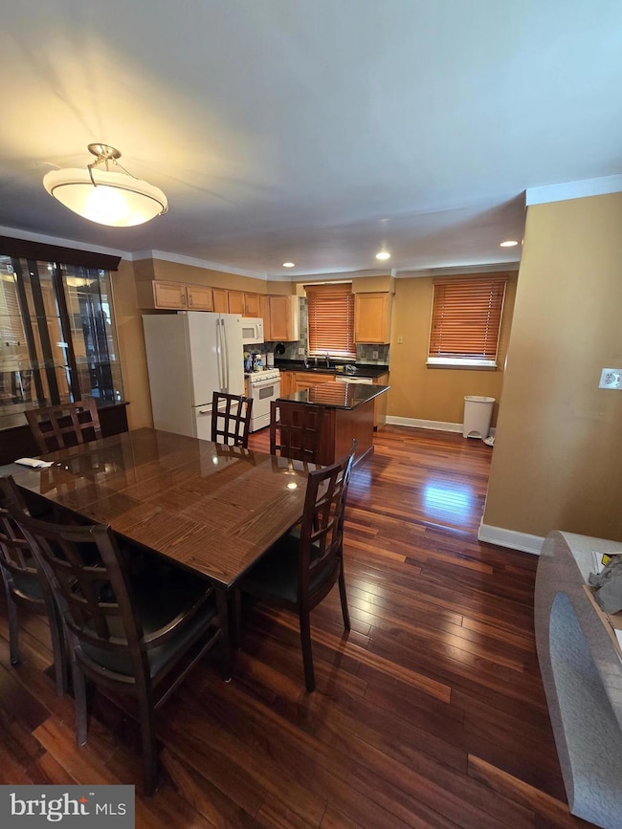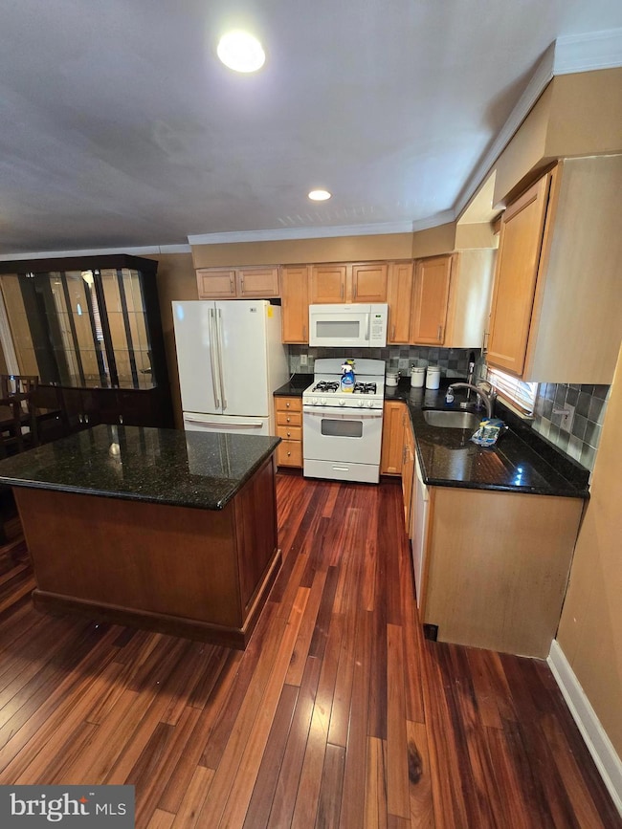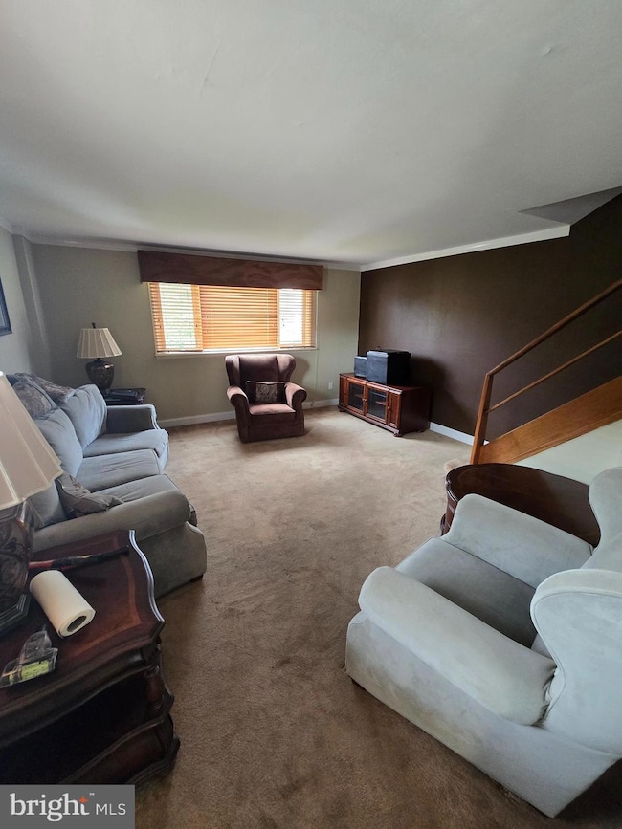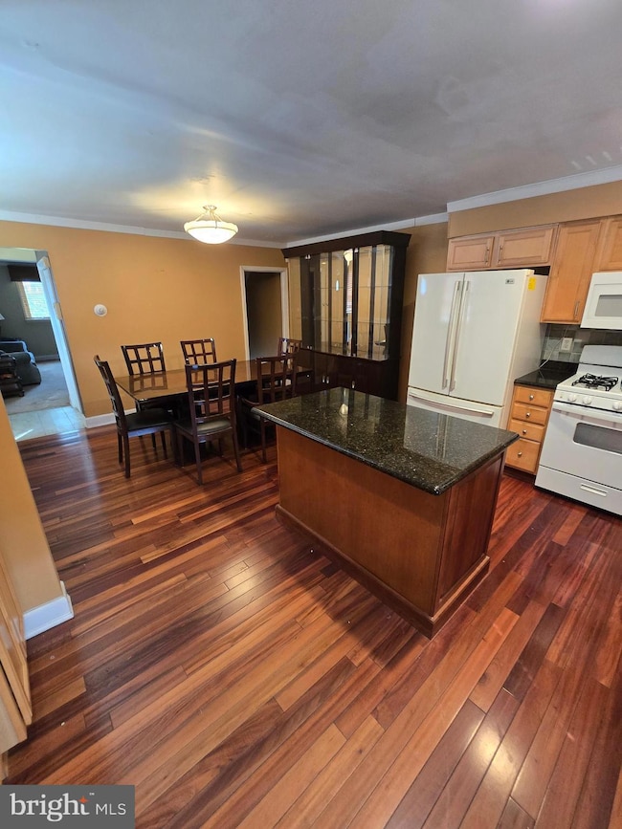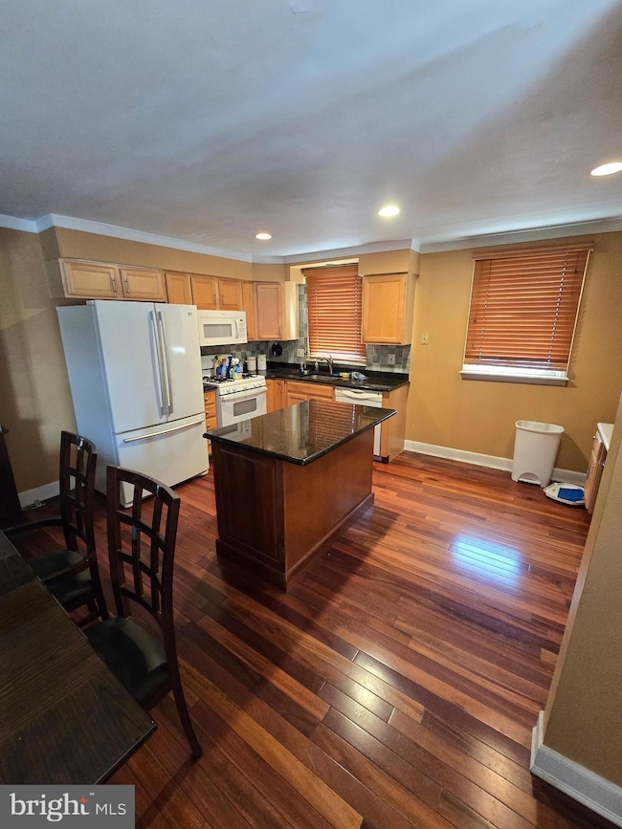
11916 Stevens Rd Philadelphia, PA 19116
Somerton NeighborhoodHighlights
- Straight Thru Architecture
- 1 Car Attached Garage
- Forced Air Heating and Cooling System
- No HOA
About This Home
As of November 2024This home is located at 11916 Stevens Rd, Philadelphia, PA 19116 and is currently priced at $356,000, approximately $264 per square foot. This property was built in 1960. 11916 Stevens Rd is a home located in Philadelphia County with nearby schools including Watson Comly School, CCA Baldi Middle School, and George Washington High School.
Townhouse Details
Home Type
- Townhome
Est. Annual Taxes
- $3,902
Year Built
- Built in 1960
Lot Details
- 3,492 Sq Ft Lot
- Lot Dimensions are 35.00 x 100.00
Parking
- 1 Car Attached Garage
- Basement Garage
- Front Facing Garage
- Driveway
Home Design
- Semi-Detached or Twin Home
- Straight Thru Architecture
- Block Foundation
- Masonry
Interior Spaces
- 1,344 Sq Ft Home
- Property has 2 Levels
- Partially Finished Basement
- Rear Basement Entry
Bedrooms and Bathrooms
- 3 Main Level Bedrooms
Schools
- Francis Scott Key Middle School
- George Washington High School
Utilities
- Forced Air Heating and Cooling System
- Natural Gas Water Heater
Community Details
- No Home Owners Association
- Somerton Subdivision
Listing and Financial Details
- Tax Lot 151
- Assessor Parcel Number 582569200
Ownership History
Purchase Details
Home Financials for this Owner
Home Financials are based on the most recent Mortgage that was taken out on this home.Purchase Details
Home Financials for this Owner
Home Financials are based on the most recent Mortgage that was taken out on this home.Purchase Details
Home Financials for this Owner
Home Financials are based on the most recent Mortgage that was taken out on this home.Similar Homes in the area
Home Values in the Area
Average Home Value in this Area
Purchase History
| Date | Type | Sale Price | Title Company |
|---|---|---|---|
| Deed | $356,000 | None Listed On Document | |
| Deed | $356,000 | None Listed On Document | |
| Interfamily Deed Transfer | -- | None Available | |
| Deed | $110,000 | -- |
Mortgage History
| Date | Status | Loan Amount | Loan Type |
|---|---|---|---|
| Open | $284,800 | New Conventional | |
| Closed | $284,800 | New Conventional | |
| Previous Owner | $25,000 | Purchase Money Mortgage | |
| Previous Owner | $158,000 | New Conventional | |
| Previous Owner | $168,750 | Fannie Mae Freddie Mac | |
| Previous Owner | $88,000 | No Value Available |
Property History
| Date | Event | Price | Change | Sq Ft Price |
|---|---|---|---|---|
| 11/25/2024 11/25/24 | Sold | $356,000 | -5.0% | $265 / Sq Ft |
| 11/02/2024 11/02/24 | Pending | -- | -- | -- |
| 10/11/2024 10/11/24 | Price Changed | $374,900 | -1.3% | $279 / Sq Ft |
| 09/24/2024 09/24/24 | Price Changed | $379,900 | -4.7% | $283 / Sq Ft |
| 09/16/2024 09/16/24 | For Sale | $398,500 | -- | $297 / Sq Ft |
Tax History Compared to Growth
Tax History
| Year | Tax Paid | Tax Assessment Tax Assessment Total Assessment is a certain percentage of the fair market value that is determined by local assessors to be the total taxable value of land and additions on the property. | Land | Improvement |
|---|---|---|---|---|
| 2025 | $3,903 | $348,500 | $69,700 | $278,800 |
| 2024 | $3,903 | $348,500 | $69,700 | $278,800 |
| 2023 | $3,903 | $278,800 | $55,760 | $223,040 |
| 2022 | $2,657 | $233,800 | $55,760 | $178,040 |
| 2021 | $3,287 | $0 | $0 | $0 |
| 2020 | $3,287 | $0 | $0 | $0 |
| 2019 | $3,095 | $0 | $0 | $0 |
| 2018 | $2,847 | $0 | $0 | $0 |
| 2017 | $2,847 | $0 | $0 | $0 |
| 2016 | $2,427 | $0 | $0 | $0 |
| 2015 | $2,324 | $0 | $0 | $0 |
| 2014 | -- | $203,400 | $58,421 | $144,979 |
| 2012 | -- | $24,576 | $3,175 | $21,401 |
Agents Affiliated with this Home
-
Akobir Jabborov
A
Seller's Agent in 2025
Akobir Jabborov
Skyline Realtors, LLC
7 in this area
27 Total Sales
-
Ed Rueter
E
Seller's Agent in 2024
Ed Rueter
Charles Rueter Inc
(215) 632-6500
1 in this area
16 Total Sales
-
Julia Kuzmenko

Buyer's Agent in 2024
Julia Kuzmenko
Keller Williams Real Estate - Southampton
(215) 552-6327
1 in this area
23 Total Sales
Map
Source: Bright MLS
MLS Number: PAPH2397250
APN: 582569200
- 855 Barlow St
- 838 Hendrix St
- 12021 Bustleton Ave Unit 12
- 13039 Lindsay St
- 13059 Stevens Rd
- 550 Somerton Ave
- 818 Burgess St
- 825 Delray St
- 13430 Worthington Rd
- 526 Larkspur St
- 13250 Trevose Rd
- 13085 Bustleton Ave Unit 612A
- 11013 Stevens Rd
- 13420 Trevose Rd
- 510 Laura Ln
- 11712 Ferndale St
- 13485 Damar Dr
- 13487 Damar Dr
- 13489 Damar Dr
- 13491 Damar Dr
