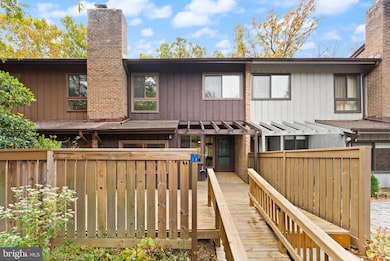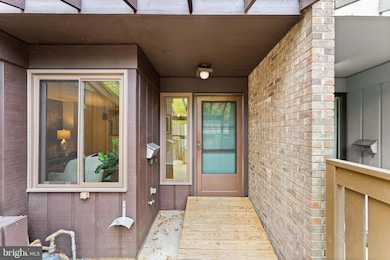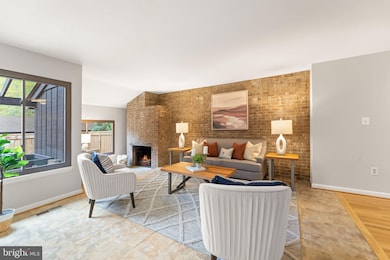11917 Escalante Ct Reston, VA 20191
Estimated payment $3,828/month
Highlights
- Open Floorplan
- Contemporary Architecture
- 1 Fireplace
- Langston Hughes Middle School Rated A-
- Wood Flooring
- 1-minute walk to Escalante Playground
About This Home
Welcome to 11917 Escalante Ct — a beautifully renovated 3-bedroom, 2.5-bath townhouse tucked away in the heart of Reston, VA, perfectly blending comfort, style, and convenience.
Step inside to discover a bright and inviting interior featuring fresh paint throughout, brand-new carpet, and an abundance of natural light. The renovated kitchen shines with new quartz countertops, modern cabinetry, and stainless steel appliances. Relax in the spacious living area, complete with a gorgeous fireplace, or step outside to your private deck overlooking peaceful wooded views — ideal for morning coffee or evening gatherings. The updated bathrooms add a touch of luxury, while thoughtful upgrades ensure move-in-ready comfort. Located just minutes from Reston Town Center, the Silver Line Metro, and Dulles Airport, this home offers the best of Northern Virginia living — convenience, serenity, and modern charm all in one.
Open House Schedule
-
Sunday, November 02, 202512:00 to 2:00 pm11/2/2025 12:00:00 PM +00:0011/2/2025 2:00:00 PM +00:00Please join us for our open house. We look forward to seeing you there!Add to Calendar
Townhouse Details
Home Type
- Townhome
Est. Annual Taxes
- $7,412
Year Built
- Built in 1972
Lot Details
- 1,623 Sq Ft Lot
HOA Fees
- $142 Monthly HOA Fees
Home Design
- Contemporary Architecture
- Slab Foundation
- Wood Siding
Interior Spaces
- 1,600 Sq Ft Home
- Property has 3 Levels
- Open Floorplan
- 1 Fireplace
- Dining Area
- Unfinished Basement
Kitchen
- Electric Oven or Range
- Stove
- Built-In Microwave
- Dishwasher
- Stainless Steel Appliances
- Disposal
Flooring
- Wood
- Carpet
Bedrooms and Bathrooms
- 3 Bedrooms
Laundry
- Dryer
- Washer
Parking
- 1 Parking Space
- 1 Detached Carport Space
- Parking Lot
- 1 Assigned Parking Space
Outdoor Features
- Balcony
- Exterior Lighting
Utilities
- Central Air
- Cooling System Utilizes Natural Gas
- Heat Pump System
- Natural Gas Water Heater
Listing and Financial Details
- Tax Lot 21
- Assessor Parcel Number 0261 092A0021
Community Details
Overview
- $848 Recreation Fee
- Association fees include reserve funds, road maintenance, common area maintenance, trash, snow removal
- Colts Neck Cluster And Reston Association
- Armfield Estates Subdivision
Amenities
- Common Area
- Recreation Room
Recreation
- Tennis Courts
- Baseball Field
- Community Basketball Court
- Community Playground
- Community Pool
- Jogging Path
Pet Policy
- Pets allowed on a case-by-case basis
Map
Home Values in the Area
Average Home Value in this Area
Tax History
| Year | Tax Paid | Tax Assessment Tax Assessment Total Assessment is a certain percentage of the fair market value that is determined by local assessors to be the total taxable value of land and additions on the property. | Land | Improvement |
|---|---|---|---|---|
| 2025 | $6,544 | $616,120 | $160,000 | $456,120 |
| 2024 | $6,544 | $542,860 | $160,000 | $382,860 |
| 2023 | $5,914 | $503,130 | $160,000 | $343,130 |
| 2022 | $5,681 | $477,230 | $150,000 | $327,230 |
| 2021 | $5,708 | $467,660 | $145,000 | $322,660 |
| 2020 | $5,417 | $440,250 | $130,000 | $310,250 |
| 2019 | $5,270 | $428,320 | $130,000 | $298,320 |
| 2018 | $4,601 | $400,110 | $116,000 | $284,110 |
| 2017 | $4,536 | $375,520 | $110,000 | $265,520 |
| 2016 | $4,527 | $375,520 | $110,000 | $265,520 |
| 2015 | $4,367 | $375,520 | $110,000 | $265,520 |
| 2014 | $4,300 | $370,520 | $105,000 | $265,520 |
Property History
| Date | Event | Price | List to Sale | Price per Sq Ft |
|---|---|---|---|---|
| 10/30/2025 10/30/25 | For Sale | $585,000 | -- | $366 / Sq Ft |
Purchase History
| Date | Type | Sale Price | Title Company |
|---|---|---|---|
| Interfamily Deed Transfer | -- | None Available | |
| Interfamily Deed Transfer | -- | None Available |
Source: Bright MLS
MLS Number: VAFX2273244
APN: 0261-092A0021
- 11933 Escalante Ct
- 2031 Royal Fern Ct Unit 22B
- 2109 Colts Neck Ct
- 2065 Royal Fern Ct Unit 38/12B
- 2042 Royal Fern Ct Unit 1B
- 2134 Golf Course Dr
- 11817 Coopers Ct
- 2180 Golf Course Dr
- 2273 Hunters Run Dr
- 2245 Hunters Run Dr
- 11824 Breton Ct Unit 24A
- 2050 Golf Course Dr
- 11813 Breton Ct Unit 1A
- 2356 Branleigh Park Ct
- 2340 Southgate Square
- 11833 Shire Ct Unit 21B
- 11841 Shire Ct Unit 31D
- 11735 Ledura Ct Unit 201
- 2312 Horseferry Ct
- 2317 Freetown Ct Unit 2B
- 11901 Winterthur Ln
- 2208 Southgate Square
- 2361 Southgate Square
- 2232 Southgate Square
- 11823 Breton Ct Unit 2B
- 11837 Shire Ct Unit 22C
- 11843 Shire Ct Unit 11843 Shire Ct. 1A Reston
- 11721 Newbridge Ct
- 12265 Laurel Glade Ct
- 11768 Indian Ridge Rd
- 11990 Hayfield Way
- 11830 Sunrise Valley Dr
- 11732 Mossy Creek Ln
- 2241 Lovedale Ln Unit B
- 2025 Fulton Place
- 2224 Glencourse Ln
- 2255 Castle Rock Square Unit 21C
- 2307 Ballycairne Ct
- 2239 Castle Rock Square Unit 21C
- 11760 Sunrise Valley Dr Unit 305







