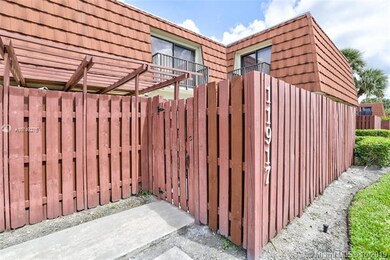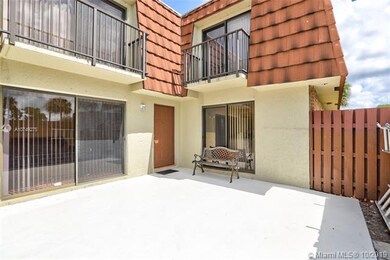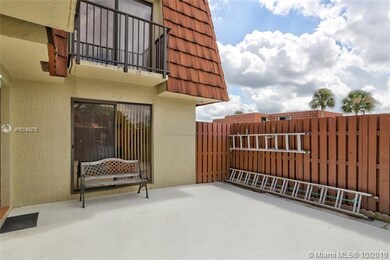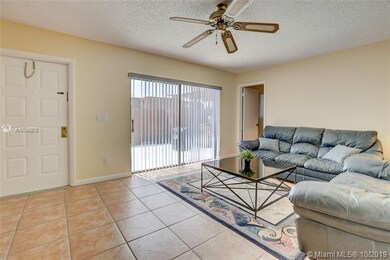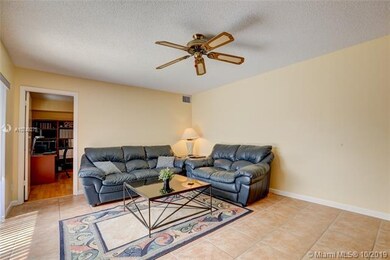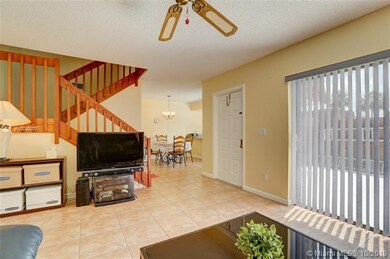
11917 SW 11th Ct Davie, FL 33325
Rexmere Village NeighborhoodHighlights
- Balcony
- Courtyard
- Community Barbecue Grill
- Fox Trail Elementary School Rated A-
- Patio
- Tile Flooring
About This Home
As of November 2019Light, bright and clean townhouse! Ideally located near grocery stores, restaurants, and expressways! Kitchen has been recently updated including new granite countertops. Large courtyard perfect for entertaining family and friends. Low HOA, roof from 2006, A/C Coil - 2014. Truly a must see to believe!
Last Agent to Sell the Property
Keller Williams Dedicated Professionals License #0652792 Listed on: 10/10/2019

Last Buyer's Agent
Rosalia Herize
MMLS Assoc.-Inactive Member License #3405340

Townhouse Details
Home Type
- Townhome
Est. Annual Taxes
- $1,892
Year Built
- Built in 1984
HOA Fees
- $242 Monthly HOA Fees
Interior Spaces
- 1,654 Sq Ft Home
- 2-Story Property
- Ceiling Fan
- Blinds
- Combination Dining and Living Room
Kitchen
- Electric Range
- <<microwave>>
- Dishwasher
Flooring
- Carpet
- Tile
Bedrooms and Bathrooms
- 3 Bedrooms
- Primary Bedroom Upstairs
Laundry
- Dryer
- Washer
Parking
- 2 Car Parking Spaces
- Guest Parking
Outdoor Features
- Balcony
- Courtyard
- Patio
Schools
- Fox Trail Elementary School
- Indian Ridge Middle School
- Western High School
Utilities
- Central Heating and Cooling System
Listing and Financial Details
- Assessor Parcel Number 504012380170
Community Details
Overview
- Villages At Lake Pine Condos
- Villages At Lake Pine Ii Subdivision
- The community has rules related to no recreational vehicles or boats, no trucks or trailers
Amenities
- Community Barbecue Grill
Pet Policy
- Breed Restrictions
Building Details
Ownership History
Purchase Details
Home Financials for this Owner
Home Financials are based on the most recent Mortgage that was taken out on this home.Purchase Details
Home Financials for this Owner
Home Financials are based on the most recent Mortgage that was taken out on this home.Purchase Details
Similar Homes in Davie, FL
Home Values in the Area
Average Home Value in this Area
Purchase History
| Date | Type | Sale Price | Title Company |
|---|---|---|---|
| Warranty Deed | $269,900 | First International Ttl Inc | |
| Warranty Deed | $180,000 | Sunbelt Title Agency | |
| Deed | -- | -- |
Mortgage History
| Date | Status | Loan Amount | Loan Type |
|---|---|---|---|
| Open | $265,010 | FHA | |
| Previous Owner | $74,500 | Credit Line Revolving | |
| Previous Owner | $144,000 | Purchase Money Mortgage | |
| Closed | $27,000 | No Value Available |
Property History
| Date | Event | Price | Change | Sq Ft Price |
|---|---|---|---|---|
| 10/01/2024 10/01/24 | Rented | $3,100 | -5.8% | -- |
| 09/17/2024 09/17/24 | Under Contract | -- | -- | -- |
| 08/19/2024 08/19/24 | Price Changed | $3,290 | -0.3% | $2 / Sq Ft |
| 08/11/2024 08/11/24 | Price Changed | $3,300 | -5.4% | $2 / Sq Ft |
| 07/18/2024 07/18/24 | Price Changed | $3,490 | -3.1% | $2 / Sq Ft |
| 07/08/2024 07/08/24 | For Rent | $3,600 | 0.0% | -- |
| 11/22/2019 11/22/19 | Sold | $269,900 | 0.0% | $163 / Sq Ft |
| 10/16/2019 10/16/19 | Pending | -- | -- | -- |
| 10/10/2019 10/10/19 | For Sale | $269,900 | -- | $163 / Sq Ft |
Tax History Compared to Growth
Tax History
| Year | Tax Paid | Tax Assessment Tax Assessment Total Assessment is a certain percentage of the fair market value that is determined by local assessors to be the total taxable value of land and additions on the property. | Land | Improvement |
|---|---|---|---|---|
| 2025 | $7,312 | $271,020 | -- | -- |
| 2024 | $7,196 | $263,390 | -- | -- |
| 2023 | $7,196 | $255,720 | $0 | $0 |
| 2022 | $6,825 | $248,280 | $0 | $0 |
| 2021 | $6,670 | $241,050 | $0 | $0 |
| 2020 | $4,465 | $237,730 | $20,540 | $217,190 |
| 2019 | $1,971 | $117,560 | $0 | $0 |
| 2018 | $1,892 | $115,370 | $0 | $0 |
| 2017 | $1,840 | $113,000 | $0 | $0 |
| 2016 | $1,811 | $110,680 | $0 | $0 |
| 2015 | $1,844 | $109,920 | $0 | $0 |
| 2014 | $1,853 | $109,050 | $0 | $0 |
| 2013 | -- | $113,240 | $27,380 | $85,860 |
Agents Affiliated with this Home
-
Maderline Martinez Dippe
M
Seller's Agent in 2024
Maderline Martinez Dippe
Charles Rutenberg Realty FTL
28 Total Sales
-
Consuelo Celis

Seller Co-Listing Agent in 2024
Consuelo Celis
Charles Rutenberg Realty FTL
(954) 822-5576
39 Total Sales
-
Laurie Reader

Seller's Agent in 2019
Laurie Reader
Keller Williams Dedicated Professionals
(954) 328-0228
4 in this area
2,693 Total Sales
-
R
Buyer's Agent in 2019
Rosalia Herize
MMLS Assoc.-Inactive Member
Map
Source: MIAMI REALTORS® MLS
MLS Number: A10749275
APN: 50-40-12-38-0170
- 1077 SW 120th Ave
- 11920 SW 9th Manor
- 11883 SW 9th Manor
- 11914 SW 12th Ct
- 1170 SW 118th Terrace
- 853 SW 118th Terrace
- 1301 SW 120th Way
- 12125 Vaquero Trails Dr
- 12300 Rhino Oaks Dr
- 1306 SW 118th Terrace
- 11649 SW 10th St Unit 25/20-PL
- 11887 SW 13th Ct
- 11861 SW 13th Ct
- 11867 SW 13th Ct Unit 11867
- 1316 SW 118th Terrace
- 806 SW 119th Way
- 1331 SW 117th Way
- 1311 SW 117th Ave
- 11601 Rexmere Blvd
- 11942 SW 14th Place

