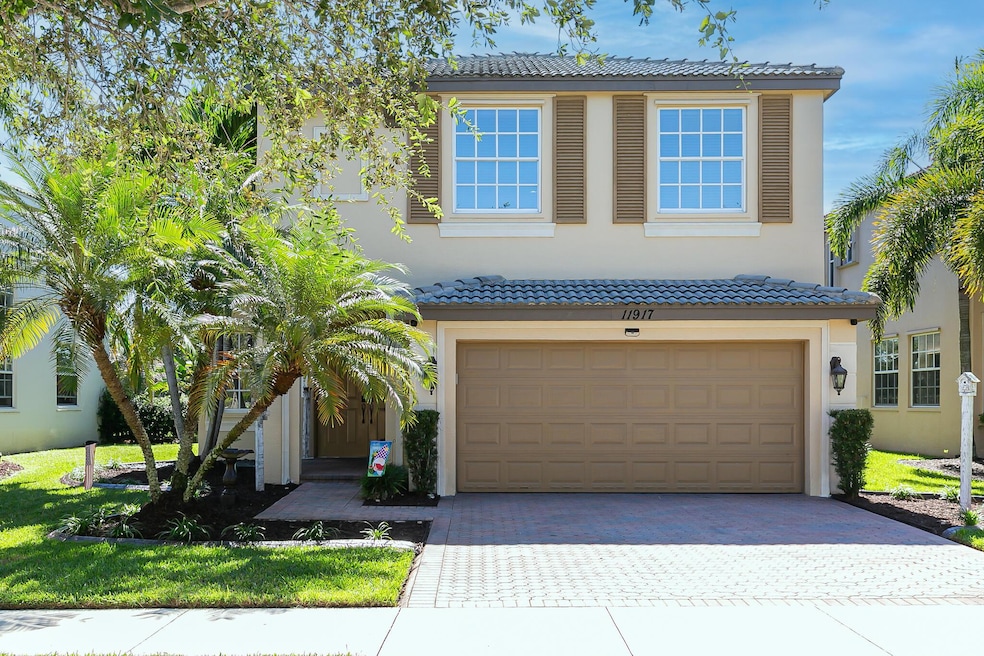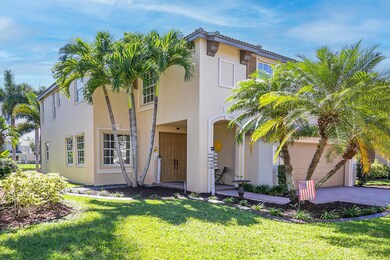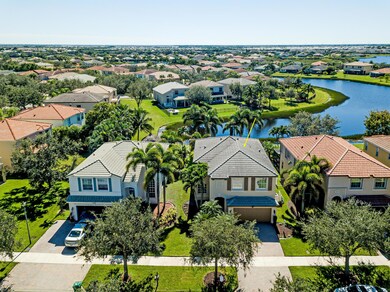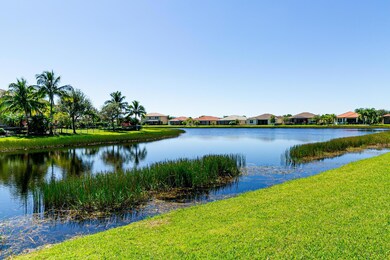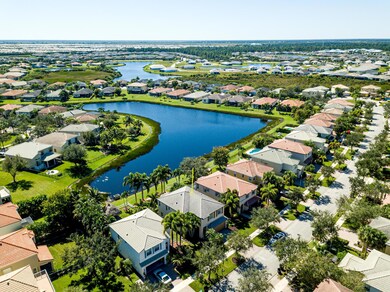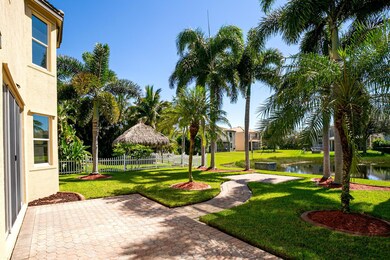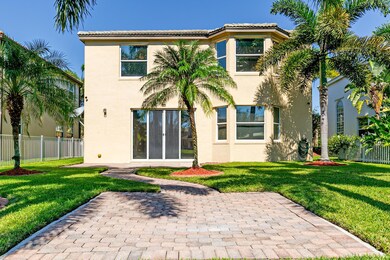
11917 SW Knightsbridge Ln Port Saint Lucie, FL 34987
Tradition NeighborhoodEstimated Value: $473,000 - $496,000
Highlights
- Lake Front
- Room in yard for a pool
- Roman Tub
- Gated with Attendant
- Clubhouse
- Tennis Courts
About This Home
As of March 2024PRICED TO SELL!!!Welcoming & meticulously maintained is this 5 bdr/2.5 bath home is located in one of Tradition's most desirable communities. This lakefront beauty is filled with warm touches thru out starting with the LR electric fireplace with stone work, mantle & custom built cabinets. The open floor plan provides wonderful entertaining space from the LR, DR, family room & kitchen. Generous size kitchen has great cabinet & counter space, casual breakfast bar, cozy eat in area nested in the bay window. Don't miss the custom built doggie house. All bedrooms are upstairs & very generous in size starting with the huge master suite w/ tray ceiling, bay window, ship lap accent wall & accents. See feature sheet in photos.
Last Listed By
Keller Williams Realty of PSL License #3130746 Listed on: 10/19/2023

Home Details
Home Type
- Single Family
Est. Annual Taxes
- $4,571
Year Built
- Built in 2007
Lot Details
- 5,628 Sq Ft Lot
- Lake Front
- Sprinkler System
- Property is zoned RS
HOA Fees
- $379 Monthly HOA Fees
Parking
- 2 Car Attached Garage
- Garage Door Opener
- Driveway
Home Design
- Barrel Roof Shape
Interior Spaces
- 2,744 Sq Ft Home
- 2-Story Property
- Furnished or left unfurnished upon request
- Decorative Fireplace
- Tinted Windows
- Family Room
- Combination Dining and Living Room
- Lake Views
Kitchen
- Eat-In Kitchen
- Breakfast Bar
- Electric Range
- Microwave
- Dishwasher
- Disposal
Flooring
- Carpet
- Laminate
- Ceramic Tile
Bedrooms and Bathrooms
- 5 Bedrooms
- Walk-In Closet
- Dual Sinks
- Roman Tub
- Jettted Tub and Separate Shower in Primary Bathroom
Laundry
- Laundry Room
- Dryer
- Washer
Home Security
- Home Security System
- Fire and Smoke Detector
Pool
- Room in yard for a pool
Utilities
- Central Heating and Cooling System
- Underground Utilities
- Electric Water Heater
- Cable TV Available
Listing and Financial Details
- Assessor Parcel Number 431650001880008
Community Details
Overview
- Association fees include common areas, cable TV, ground maintenance, pool(s), recreation facilities, reserve fund, security, internet
- Built by Minto Communities
- Tradition Plat No 19 Subdivision, Berkeley 5 Floorplan
Amenities
- Clubhouse
- Billiard Room
- Community Wi-Fi
Recreation
- Tennis Courts
- Community Basketball Court
- Bocce Ball Court
- Community Pool
Security
- Gated with Attendant
- Resident Manager or Management On Site
Ownership History
Purchase Details
Home Financials for this Owner
Home Financials are based on the most recent Mortgage that was taken out on this home.Purchase Details
Similar Homes in the area
Home Values in the Area
Average Home Value in this Area
Purchase History
| Date | Buyer | Sale Price | Title Company |
|---|---|---|---|
| Bellack Charles | $490,000 | None Listed On Document | |
| Nichols Thoams L | -- | Attorney |
Mortgage History
| Date | Status | Borrower | Loan Amount |
|---|---|---|---|
| Open | Bellack Charles | $270,000 | |
| Previous Owner | Nichols Thomas L | $232,000 | |
| Previous Owner | Nichols Thomas L | $218,896 |
Property History
| Date | Event | Price | Change | Sq Ft Price |
|---|---|---|---|---|
| 03/27/2024 03/27/24 | Sold | $490,000 | -2.0% | $179 / Sq Ft |
| 12/07/2023 12/07/23 | Price Changed | $500,000 | -3.8% | $182 / Sq Ft |
| 11/13/2023 11/13/23 | Price Changed | $520,000 | -5.1% | $190 / Sq Ft |
| 10/19/2023 10/19/23 | For Sale | $548,000 | -- | $200 / Sq Ft |
Tax History Compared to Growth
Tax History
| Year | Tax Paid | Tax Assessment Tax Assessment Total Assessment is a certain percentage of the fair market value that is determined by local assessors to be the total taxable value of land and additions on the property. | Land | Improvement |
|---|---|---|---|---|
| 2024 | $4,547 | $174,306 | -- | -- |
| 2023 | $4,547 | $0 | $0 | $0 |
| 2022 | $4,374 | $0 | $0 | $0 |
Agents Affiliated with this Home
-
Renee Normandy-Shane
R
Seller's Agent in 2024
Renee Normandy-Shane
Keller Williams Realty of PSL
(561) 706-1630
79 in this area
170 Total Sales
-
Tyler Pettey
T
Seller Co-Listing Agent in 2024
Tyler Pettey
Keller Williams Realty of PSL
(508) 717-5383
2 in this area
29 Total Sales
-
David Barriga

Buyer's Agent in 2024
David Barriga
Douglas Elliman
(718) 213-7391
1 in this area
87 Total Sales
Map
Source: BeachesMLS
MLS Number: R10929124
APN: 4316-500-0188-000-8
- 11769 SW Bennington Cir
- 11786 SW Bennington Cir
- 12040 SW Elsinore Dr
- 12200 SW Elsinore Dr
- 12495 SW Sunrise Lake Terrace
- 12453 SW Sunrise Lake Terrace
- 12465 SW Sunrise Lake Terrace
- 12446 SW Sunrise Lake Terrace
- 10853 SW Elsinore Dr
- 12170 SW Bennington Cir
- 12280 SW Elsinore Dr
- 10894 SW Dardanelle Dr
- 10907 SW Dardanelle Dr
- 10895 SW Dardanelle Dr
- 12578 SW Sunrise Lake Terrace
- 10915 SW Hartwick Dr
- 11948 SW Crestwood Cir
- 10828 SW Dardanelle Dr
- 12699 SW Sunrise Lake Terrace
- 11881 SW Crestwood Cir
- 11917 SW Knightsbridge Ln
- 11950 SW Knightsbridge Ln
- 11960 SW Knightsbridge Ln
- 11940 SW Knightsbridge Ln
- 11974 SW Knightsbridge Ln
- 11930 SW Knightsbridge Ln Unit B-609
- 11930 SW Knightsbridge Ln
- 11930 Knightbridge Ln
- 11953 SW Bennington Cir
- 11941 SW Bennington Cir
- 11988 SW Knightsbridge Ln
- 11965 SW Bennington Cir
- 11916 SW Knightsbridge Ln
- 11929 SW Bennington Cir
- 11945 SW Knightsbridge Ln
- 11959 SW Knightsbridge Ln
- 11931 SW Knightsbridge Ln
- 11977 SW Bennington Cir
- 11973 SW Knightsbridge Ln
- 11917 SW Bennington Cir
