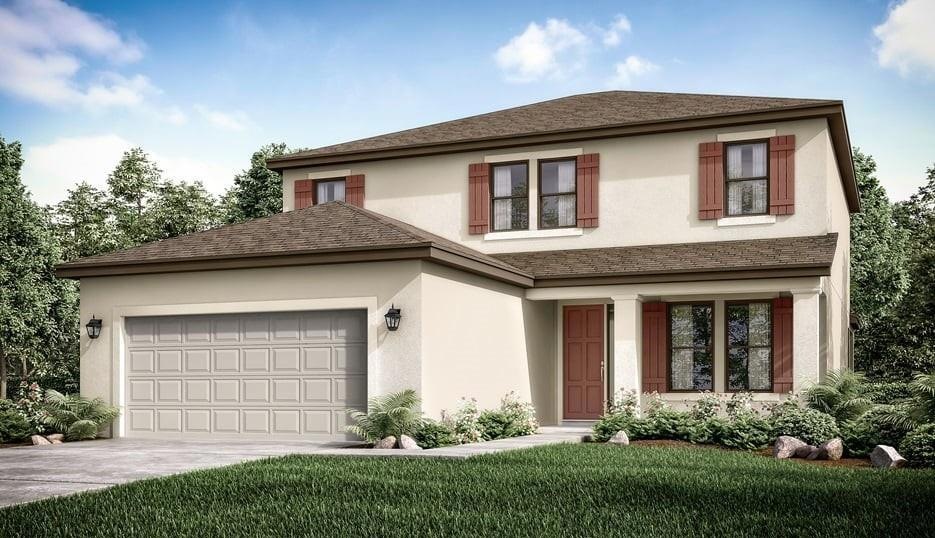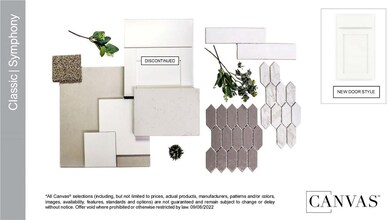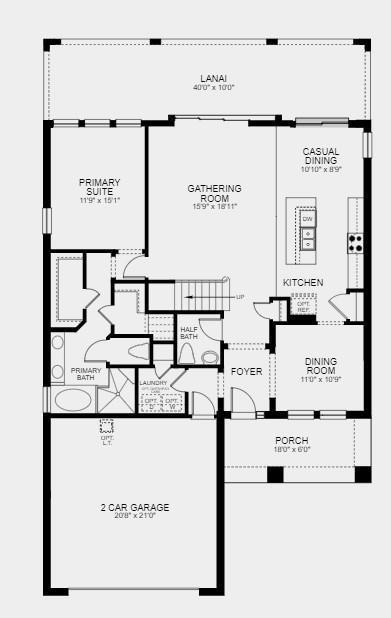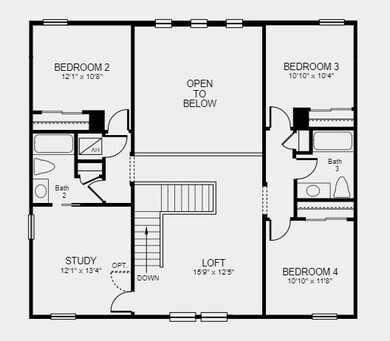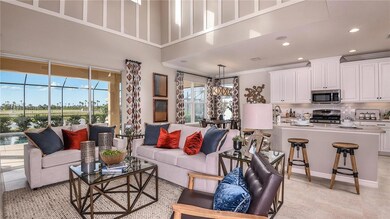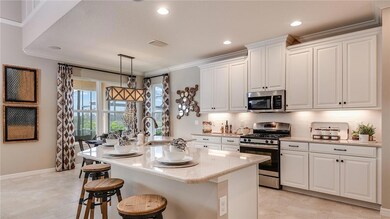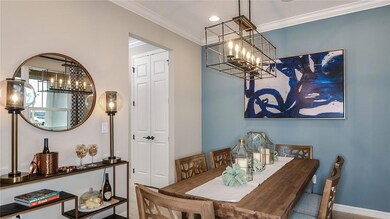
11917 SW MacElli Way Port St. Lucie, FL 34987
Estimated Value: $538,000 - $573,000
Highlights
- Room in yard for a pool
- Mediterranean Architecture
- Loft
- Clubhouse
- Attic
- High Ceiling
About This Home
As of February 2024MLS#F10388306 REPRESENTATIVE PHOTOS ADDED The Bonaire floor plan at Central Park offers traditional charm and livability. The four-bedroom two-story is smartly designed to accommodate everyday living. The main living area on the ground floor combines the kitchen, casual dining area, gathering room with two-story high ceiling, and dining room for an appealing open feel. A downstairs owner’s suite offers convenience, privacy and style. Besides the bedroom, the suite includes two sizable walk-in closets. Upstairs, the loft overlooks the gathering room. This area is ideal for a computer area or sitting room. A study is entered from the loft. Three secondary bedrooms share two full baths.
Last Agent to Sell the Property
Taylor Morrison Rlty of Fla License #3412666 Listed on: 07/05/2023
Home Details
Home Type
- Single Family
Est. Annual Taxes
- $5,882
Year Built
- Built in 2023 | Under Construction
Lot Details
- 6,011 Sq Ft Lot
- Lot Dimensions are 50x120
- South Facing Home
- Sprinkler System
HOA Fees
- $28 Monthly HOA Fees
Parking
- 2 Car Attached Garage
- Garage Door Opener
- Driveway
Home Design
- Mediterranean Architecture
- Spanish Tile Roof
Interior Spaces
- 2,600 Sq Ft Home
- 2-Story Property
- High Ceiling
- Entrance Foyer
- Great Room
- Formal Dining Room
- Den
- Loft
- Impact Glass
- Attic
Kitchen
- Breakfast Area or Nook
- Microwave
- Dishwasher
- Kitchen Island
- Disposal
Flooring
- Carpet
- Tile
Bedrooms and Bathrooms
- 4 Bedrooms | 1 Main Level Bedroom
- Dual Sinks
- Separate Shower in Primary Bathroom
Laundry
- Dryer
- Washer
Outdoor Features
- Room in yard for a pool
- Open Patio
- Porch
Utilities
- Central Heating and Cooling System
- Electric Water Heater
Listing and Financial Details
- Security Deposit $300
- Assessor Parcel Number 3332-700-0160-000-7
Community Details
Overview
- Association fees include common area maintenance, ground maintenance
- Central Park Subdivision, Bonaire Floorplan
Amenities
- Clubhouse
Recreation
- Pickleball Courts
- Community Pool
- Dog Park
Ownership History
Purchase Details
Home Financials for this Owner
Home Financials are based on the most recent Mortgage that was taken out on this home.Similar Homes in the area
Home Values in the Area
Average Home Value in this Area
Purchase History
| Date | Buyer | Sale Price | Title Company |
|---|---|---|---|
| Walters Jennifer P | $561,800 | Inspired Title Services |
Mortgage History
| Date | Status | Borrower | Loan Amount |
|---|---|---|---|
| Open | Walters Jennifer P | $126,000 |
Property History
| Date | Event | Price | Change | Sq Ft Price |
|---|---|---|---|---|
| 02/22/2024 02/22/24 | Sold | $561,790 | 0.0% | $216 / Sq Ft |
| 07/05/2023 07/05/23 | Pending | -- | -- | -- |
| 07/05/2023 07/05/23 | For Sale | $561,790 | -- | $216 / Sq Ft |
Tax History Compared to Growth
Tax History
| Year | Tax Paid | Tax Assessment Tax Assessment Total Assessment is a certain percentage of the fair market value that is determined by local assessors to be the total taxable value of land and additions on the property. | Land | Improvement |
|---|---|---|---|---|
| 2024 | $3,204 | $61,600 | $61,600 | -- |
| 2023 | $3,204 | $29,200 | $29,200 | $0 |
| 2022 | $2,217 | $12,900 | $12,900 | $0 |
| 2021 | $313 | $7,800 | $7,800 | $0 |
Agents Affiliated with this Home
-
Brian Keller
B
Seller's Agent in 2024
Brian Keller
Taylor Morrison Rlty of Fla
(866) 495-6006
1,995 Total Sales
-
Tami Owings
T
Seller Co-Listing Agent in 2024
Tami Owings
Taylor Morrison Rlty of Fla
(951) 395-4681
69 Total Sales
Map
Source: BeachesMLS (Greater Fort Lauderdale)
MLS Number: F10388306
APN: 3332-700-0160-000-7
- 9961 SW Isabelline Dr Unit 9961
- 9817 SW Isabelline Dr
- 12328 SW Roma Cir
- 6801 NW Cloverdale Ave
- 9833 SW Isabelline Dr
- 11894 SW MacElli Way
- 9816 SW Isabelline Dr
- 12224 SW Rimini Way
- 7568 NW Deysbrook Ln
- 7578 NW Deysbrook Ln
- 8204 NW Greenbank Cir
- 8183 NW Greenbank Cir
- 7499 NW Deysbrook Ln
- 12623 NW Copper Creek Dr
- 7506 NW Deysbrook Ln
- 8410 NW Greenbank Cir
- 8148 NW Greenbank Cir
- 7482 NW Deysbrook Ln
- 12521 NW Lynch Ln
- 8095 NW Greenbank Cir
- 6356 NW Leafmore Ln
- 9920 SW Isabelline Dr
- 14093 SW Enzi Way
- 12358 SW Forli Way
- 12340 SW Forli Way
- 9809 SW Isabelline Dr
- 13358 SW Bally Dr
- 12034 SW Toulon St
- 13366 SW Bally Dr
- 13382 SW Bally Dr
- 9800 SW Isabelline Dr
- 13374 SW Bally Dr
- 9824 SW Isabelline Dr
- 9832 SW Isabelline Dr
- 12303 SW Roma Cir
- 14302 SW Solange St
- 6286 NW Sweetwood Dr
- 6334 NW Sweetwood Dr
- 12333 SW Roma Cir
- 12226 SW Roma Cir
