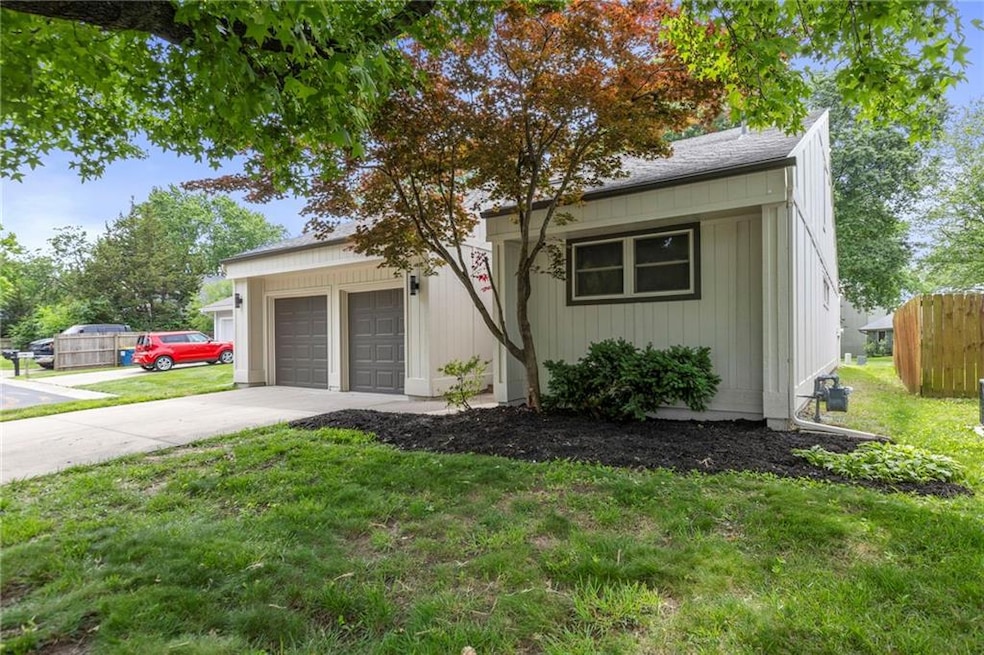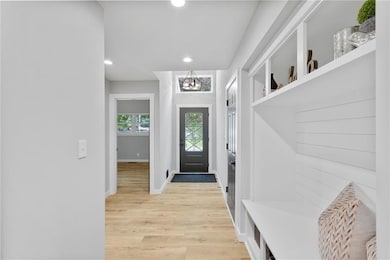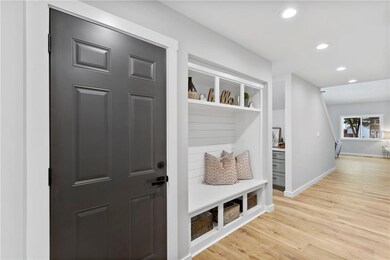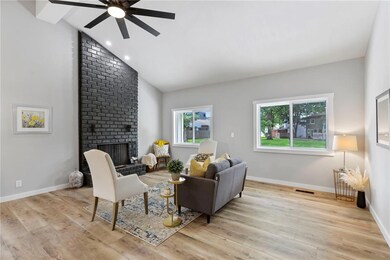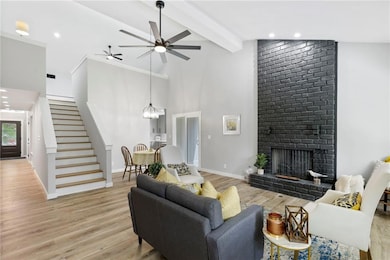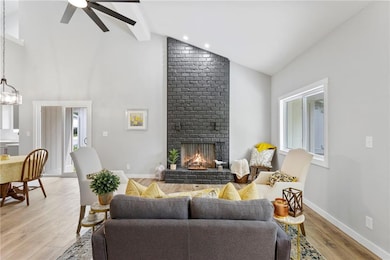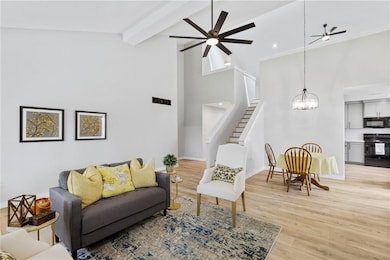
11917 W 66th St Shawnee, KS 66216
Highlights
- Clubhouse
- Deck
- Main Floor Primary Bedroom
- Shawnee Mission Northwest High School Rated A
- Contemporary Architecture
- Great Room with Fireplace
About This Home
As of July 2025This rare single family home in the fabulous maintenance-provided Tanglewood Estates and the Shawnee Mission Northwest school district won't last long. This house shows like a new build. Custom cabinets, quartz countertops make this kitchen a showstopper. The layout is unmatched with three spacious bedrooms and two full bathrooms on the main floor and one large bedroom/bathroom and loft upstairs. The primary suite is separate from the other two main floor bedrooms offering privacy. The soaring ceilings in the living room with a two-story fireplace make for a wonderful entertaining and relaxing space. The new concrete patio looks out into a shared green space. High end finishes and attention to detail make this the perfect house - it's sure to go fast! Roof is less than a year old - home has just been painted (HOA covers painting every 5 years as long as wood rot is fixed at owner's expense). This active community boasts a pool, tennis court and clubhouse.
Last Agent to Sell the Property
Weichert, Realtors Welch & Com Brokerage Phone: 913-481-9514 License #00244231 Listed on: 06/04/2025

Home Details
Home Type
- Single Family
Est. Annual Taxes
- $2,648
Year Built
- Built in 1974
Lot Details
- 4,882 Sq Ft Lot
- Cul-De-Sac
- East Facing Home
- Partially Fenced Property
HOA Fees
- $136 Monthly HOA Fees
Parking
- 2 Car Attached Garage
- Front Facing Garage
- Garage Door Opener
Home Design
- Contemporary Architecture
- Frame Construction
- Composition Roof
- Wood Siding
Interior Spaces
- 1,904 Sq Ft Home
- Ceiling Fan
- Gas Fireplace
- Great Room with Fireplace
- Living Room
- Dining Room
- Washer
Kitchen
- Breakfast Room
- Eat-In Kitchen
- Built-In Electric Oven
- Dishwasher
- Disposal
Flooring
- Parquet
- Carpet
- Vinyl
Bedrooms and Bathrooms
- 4 Bedrooms
- Primary Bedroom on Main
- 3 Full Bathrooms
Basement
- Basement Fills Entire Space Under The House
- Laundry in Basement
- Crawl Space
Outdoor Features
- Deck
- Playground
Schools
- Benninghoven Elementary School
- Sm Northwest High School
Utilities
- Forced Air Heating and Cooling System
Listing and Financial Details
- Exclusions: See SD
- Assessor Parcel Number QP76500000 0050
- $72 special tax assessment
Community Details
Overview
- Association fees include building maint, curbside recycling, lawn service, snow removal, trash
- Tanglewood Estates HOA
- Tanglewood Est Subdivision
Amenities
- Clubhouse
Recreation
- Tennis Courts
- Community Pool
Ownership History
Purchase Details
Home Financials for this Owner
Home Financials are based on the most recent Mortgage that was taken out on this home.Purchase Details
Purchase Details
Home Financials for this Owner
Home Financials are based on the most recent Mortgage that was taken out on this home.Similar Homes in Shawnee, KS
Home Values in the Area
Average Home Value in this Area
Purchase History
| Date | Type | Sale Price | Title Company |
|---|---|---|---|
| Deed | -- | Security Title | |
| Deed | -- | Security Title | |
| Interfamily Deed Transfer | -- | None Available | |
| Warranty Deed | -- | Chicago Title Ins Co |
Mortgage History
| Date | Status | Loan Amount | Loan Type |
|---|---|---|---|
| Previous Owner | $125,100 | New Conventional | |
| Previous Owner | $25,000 | Unknown | |
| Previous Owner | $131,750 | New Conventional |
Property History
| Date | Event | Price | Change | Sq Ft Price |
|---|---|---|---|---|
| 07/28/2025 07/28/25 | Sold | -- | -- | -- |
| 06/12/2025 06/12/25 | For Sale | $395,000 | -- | $207 / Sq Ft |
| 10/29/2024 10/29/24 | Sold | -- | -- | -- |
| 10/16/2024 10/16/24 | Pending | -- | -- | -- |
Tax History Compared to Growth
Tax History
| Year | Tax Paid | Tax Assessment Tax Assessment Total Assessment is a certain percentage of the fair market value that is determined by local assessors to be the total taxable value of land and additions on the property. | Land | Improvement |
|---|---|---|---|---|
| 2024 | $2,720 | $26,036 | $4,715 | $21,321 |
| 2023 | $3,378 | $25,462 | $4,290 | $21,172 |
| 2022 | $3,286 | $23,472 | $4,290 | $19,182 |
| 2021 | $3,211 | $21,056 | $3,428 | $17,628 |
| 2020 | $2,278 | $19,528 | $3,117 | $16,411 |
| 2019 | $2,161 | $18,504 | $2,835 | $15,669 |
| 2018 | $2,731 | $24,047 | $2,835 | $21,212 |
| 2017 | $2,604 | $21,919 | $2,464 | $19,455 |
| 2016 | $2,450 | $20,343 | $2,464 | $17,879 |
| 2015 | $2,191 | $18,952 | $2,464 | $16,488 |
| 2013 | -- | $17,158 | $2,464 | $14,694 |
Agents Affiliated with this Home
-
M
Seller's Agent in 2025
Meredith Kirby
Weichert, Realtors Welch & Com
(913) 481-9514
2 in this area
37 Total Sales
-

Buyer's Agent in 2025
Trisha Redenbaugh
Platinum Realty LLC
(800) 991-6092
6 in this area
95 Total Sales
-
N
Buyer's Agent in 2024
Non MLS
Non-MLS Office
(913) 661-1600
42 in this area
7,730 Total Sales
Map
Source: Heartland MLS
MLS Number: 2553925
APN: QP76500000-0050
- 11965 W 66th St
- 6610 Halsey St
- 6541 Halsey St
- 6517 Halsey St
- 12205 W 67th Terrace
- 12116 W 63rd Terrace
- 12310 W 68th St
- 12404 W 68th Terrace
- 11425 W 68th Terrace
- 11401 W 68th Terrace
- 6904 Long Ave
- 12832 W 67th St
- 7030 Caenen Ave
- 11406 W 71st St
- 6024 Quivira Rd
- 7107 Garnett St
- 10924 W 67th St
- 11922 W 72nd St
- 7118 Westgate St
- 7009 Gillette St
