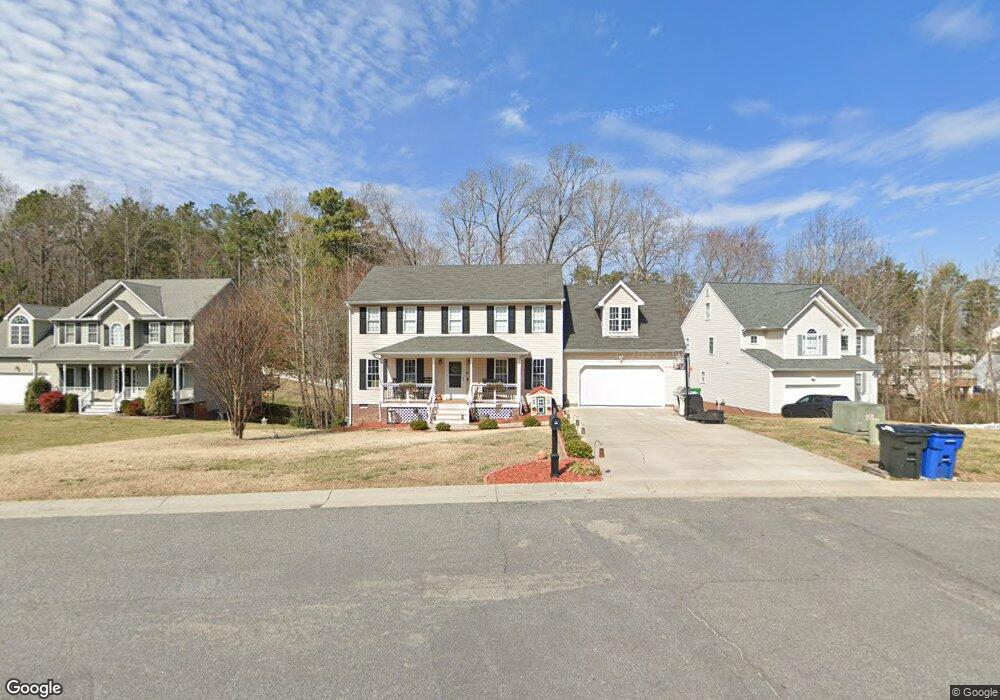11918 Hazelnut Branch Terrace Midlothian, VA 23112
Estimated Value: $456,231 - $462,000
4
Beds
3
Baths
2,228
Sq Ft
$206/Sq Ft
Est. Value
About This Home
This home is located at 11918 Hazelnut Branch Terrace, Midlothian, VA 23112 and is currently estimated at $459,558, approximately $206 per square foot. 11918 Hazelnut Branch Terrace is a home located in Chesterfield County with nearby schools including Evergreen Elementary, Swift Creek Middle, and Clover Hill High.
Ownership History
Date
Name
Owned For
Owner Type
Purchase Details
Closed on
Sep 23, 2005
Sold by
Cardan Construction Inc
Bought by
Blanchette Keith A
Current Estimated Value
Home Financials for this Owner
Home Financials are based on the most recent Mortgage that was taken out on this home.
Original Mortgage
$196,900
Outstanding Balance
$104,945
Interest Rate
5.79%
Mortgage Type
New Conventional
Estimated Equity
$354,613
Create a Home Valuation Report for This Property
The Home Valuation Report is an in-depth analysis detailing your home's value as well as a comparison with similar homes in the area
Home Values in the Area
Average Home Value in this Area
Purchase History
| Date | Buyer | Sale Price | Title Company |
|---|---|---|---|
| Blanchette Keith A | $246,180 | -- |
Source: Public Records
Mortgage History
| Date | Status | Borrower | Loan Amount |
|---|---|---|---|
| Open | Blanchette Keith A | $196,900 |
Source: Public Records
Tax History Compared to Growth
Tax History
| Year | Tax Paid | Tax Assessment Tax Assessment Total Assessment is a certain percentage of the fair market value that is determined by local assessors to be the total taxable value of land and additions on the property. | Land | Improvement |
|---|---|---|---|---|
| 2025 | $3,473 | $387,400 | $72,000 | $315,400 |
| 2024 | $3,473 | $375,000 | $72,000 | $303,000 |
| 2023 | $3,307 | $363,400 | $70,000 | $293,400 |
| 2022 | $3,065 | $333,200 | $65,000 | $268,200 |
| 2021 | $2,930 | $301,500 | $62,000 | $239,500 |
| 2020 | $2,672 | $281,300 | $62,000 | $219,300 |
| 2019 | $2,597 | $273,400 | $62,000 | $211,400 |
| 2018 | $2,500 | $263,200 | $60,000 | $203,200 |
| 2017 | $2,515 | $262,000 | $60,000 | $202,000 |
| 2016 | $2,405 | $250,500 | $60,000 | $190,500 |
| 2015 | $2,360 | $243,200 | $60,000 | $183,200 |
| 2014 | $2,241 | $230,800 | $60,000 | $170,800 |
Source: Public Records
Map
Nearby Homes
- 11821 Rimswell Turn
- 3350 Kellynn Dr
- 15913 MacLear Dr
- 16019 MacLear Dr
- 2718 Colgrave Rd
- 12307 Duck River Rd
- 3631 Clintwood Rd
- 3128 Woodsong Dr
- 2915 S Ridge Dr
- 11000 Hull Street Rd
- 11101 Dumaine Dr
- 12004 Stamford Rd
- 12403 Beaver Falls Ct
- Drexel Plan at Falling Creek - The Estates at Falling Creek
- Brevard Plan at Falling Creek - The Estates at Falling Creek
- Moseley Plan at Falling Creek - The Townes at Falling Creek
- Cypress Plan at Falling Creek - The Estates at Falling Creek
- Oxford Plan at Falling Creek - The Estates at Falling Creek
- Raleigh Plan at Falling Creek - The Estates at Falling Creek
- Avery Plan at Falling Creek - The Estates at Falling Creek
- 11912 Hazelnut Branch Terrace
- 12000 Hazelnut Branch Terrace
- 3701 Hazelnut Branch Rd
- 11913 Hazelnut Branch Terrace
- 3700 Hazelnut Branch Rd
- 11925 Rimswell Mews
- 11931 Rimswell Mews
- 11906 Hazelnut Branch Terrace
- 11906 Hazelnut Branch Terrace
- 12006 Hazelnut Branch Terrace
- 11919 Rimswell Mews
- 11919 Rimswell Mews
- 11907 Hazelnut Branch Terrace
- 12007 Hazelnut Branch Terrace
- 11901 Hazelnut Branch Terrace
- 12012 Hazelnut Branch Terrace
- 11900 Hazelnut Branch Terrace
- 11913 Rimswell Mews
- 11914 Chestnut Creek Dr
- 11930 Rimswell Mews
