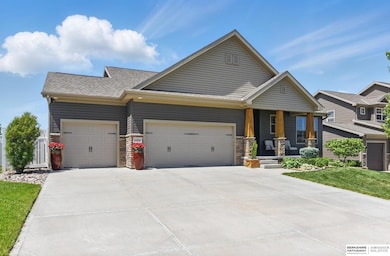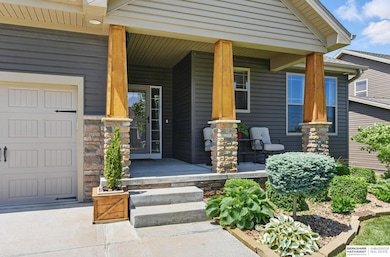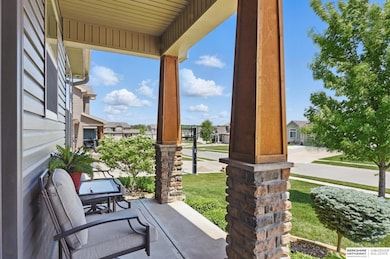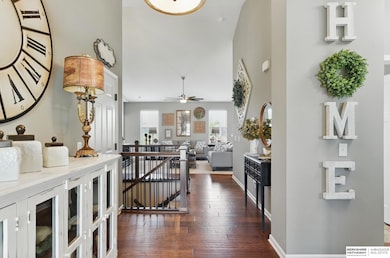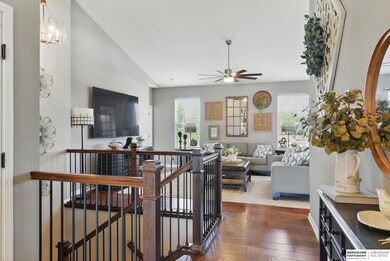
11918 S 212th St Gretna, NE 68028
Highlights
- Covered Deck
- Ranch Style House
- Cathedral Ceiling
- Gretna Middle School Rated A-
- Engineered Wood Flooring
- Home Gym
About This Home
As of July 2025Welcome to this beautifully, sparkling, upgraded Gretna ranch home featuring 42-in kitchen cabinets, sleek quartz countertops, and a spacious island perfect for entertaining. The open concept main level showcases rich engineered wood flooring across the entry, kitchen, dining, and great room. Elegant stained stairs with Noel posts and black iron spindles add a touch of modem charm. Enjoy extra space in the dining area with a 3-ft bump out and convenience of a double door pantry. Step outside to a stunning 17x16 deck newly stained and extended topped with a 12x10 aluminum gazebo, ideal for outdoor gatherings in any season. Downstairs discover a cozy and versatile 1200 ft2 finish basement featuring a stylish bar area, and additional full bathroom, a private bedroom, and plenty of storage perfect for guests and entertaining. Property is located next to YMCA and water park and 4 minutes away from i-80 outlets between Omaha and Lincoln. AMA.
Last Agent to Sell the Property
BHHS Ambassador Real Estate License #20020716 Listed on: 05/16/2025

Home Details
Home Type
- Single Family
Est. Annual Taxes
- $7,630
Year Built
- Built in 2018
Lot Details
- 0.27 Acre Lot
- Lot Dimensions are 60.7 x 155.0 x 60.7 x 155.0
- Property is Fully Fenced
- Sprinkler System
HOA Fees
- $38 Monthly HOA Fees
Parking
- 3 Car Attached Garage
- Garage Door Opener
Home Design
- Ranch Style House
- Composition Roof
- Concrete Perimeter Foundation
- Stone
Interior Spaces
- Wet Bar
- Cathedral Ceiling
- Ceiling Fan
- Window Treatments
- Sliding Doors
- Dining Area
- Home Gym
Kitchen
- Oven or Range
- Microwave
- Dishwasher
- Disposal
Flooring
- Engineered Wood
- Wall to Wall Carpet
- Vinyl
Bedrooms and Bathrooms
- 4 Bedrooms
- Walk-In Closet
- Dual Sinks
Laundry
- Dryer
- Washer
Partially Finished Basement
- Sump Pump
- Basement Windows
Outdoor Features
- Covered Deck
- Porch
Schools
- Harvest Hills Elementary School
- Gretna Middle School
- Gretna High School
Utilities
- Forced Air Heating and Cooling System
- Water Softener
Community Details
- Highlands Ridge Subdivision
Listing and Financial Details
- Assessor Parcel Number 011594580
Ownership History
Purchase Details
Home Financials for this Owner
Home Financials are based on the most recent Mortgage that was taken out on this home.Purchase Details
Home Financials for this Owner
Home Financials are based on the most recent Mortgage that was taken out on this home.Similar Homes in Gretna, NE
Home Values in the Area
Average Home Value in this Area
Purchase History
| Date | Type | Sale Price | Title Company |
|---|---|---|---|
| Warranty Deed | $466,000 | Nebraska Title | |
| Warranty Deed | $265,000 | Charter Title & Escrow Ser |
Mortgage History
| Date | Status | Loan Amount | Loan Type |
|---|---|---|---|
| Previous Owner | $30,000 | New Conventional | |
| Previous Owner | $140,350 | No Value Available | |
| Previous Owner | $139,247 | Stand Alone First | |
| Previous Owner | $211,557 | Small Business Administration |
Property History
| Date | Event | Price | Change | Sq Ft Price |
|---|---|---|---|---|
| 07/18/2025 07/18/25 | Sold | $466,000 | -3.7% | $163 / Sq Ft |
| 06/06/2025 06/06/25 | Pending | -- | -- | -- |
| 05/28/2025 05/28/25 | Price Changed | $484,000 | -2.2% | $170 / Sq Ft |
| 05/16/2025 05/16/25 | For Sale | $495,000 | -- | $174 / Sq Ft |
Tax History Compared to Growth
Tax History
| Year | Tax Paid | Tax Assessment Tax Assessment Total Assessment is a certain percentage of the fair market value that is determined by local assessors to be the total taxable value of land and additions on the property. | Land | Improvement |
|---|---|---|---|---|
| 2024 | $8,336 | $350,649 | $71,000 | $279,649 |
| 2023 | $8,336 | $323,024 | $64,000 | $259,024 |
| 2022 | $8,172 | $306,084 | $56,000 | $250,084 |
| 2021 | $6,857 | $250,992 | $56,000 | $194,992 |
| 2020 | $6,529 | $239,944 | $56,000 | $183,944 |
| 2019 | $6,394 | $235,438 | $56,000 | $179,438 |
| 2018 | $908 | $33,600 | $33,600 | $0 |
| 2017 | $823 | $30,600 | $30,600 | $0 |
| 2016 | $675 | $25,200 | $25,200 | $0 |
| 2015 | $479 | $18,000 | $18,000 | $0 |
| 2014 | $194 | $7,324 | $7,324 | $0 |
Agents Affiliated with this Home
-
Christina Reinig

Seller's Agent in 2025
Christina Reinig
BHHS Ambassador Real Estate
(402) 677-7099
29 in this area
55 Total Sales
-
Morgan Putnam

Buyer's Agent in 2025
Morgan Putnam
Toast Real Estate
(402) 720-9886
1 in this area
86 Total Sales
Map
Source: Great Plains Regional MLS
MLS Number: 22513264
APN: 011594580
- 11910 S 212th St
- 21313 Castlerock Ln
- 21113 Flagstone Cir
- Lot 43 Lincoln Ridge
- LOT 76 Lincoln Ridge
- LOT 5 Lincoln Ridge
- LOT 64 Lincoln Ridge
- 21710 Hackberry Dr
- 21812 Hackberry Dr
- 22013 Hackberry Cir
- 22017 Hackberry Cir
- 21808 Hackberry Dr
- 22008 Hackberry Cir
- 21913 Hackberry Dr
- 21909 Hackberry Dr
- 21816 Hackberry Dr
- 21910 Hackberry Dr
- 11902 S 214th St
- 21862 Amber Cir
- 21870 Amber Cir

