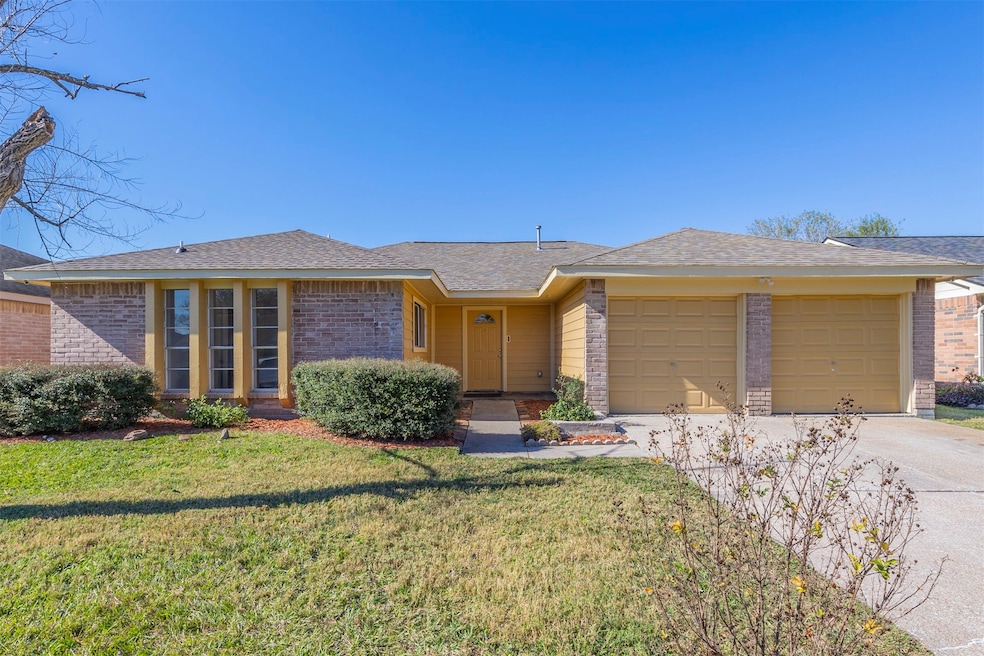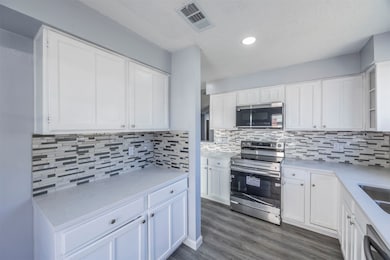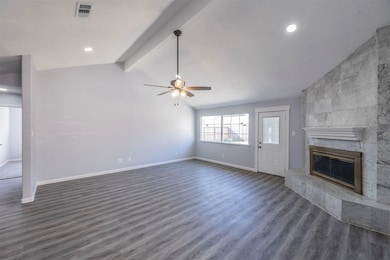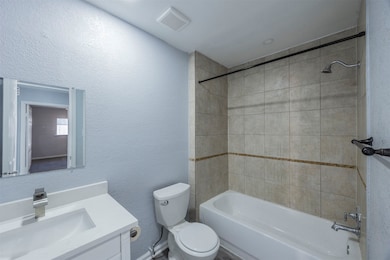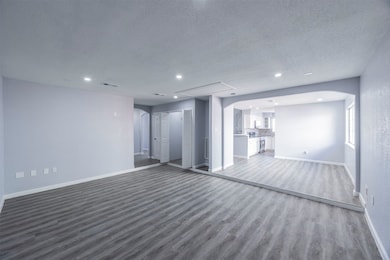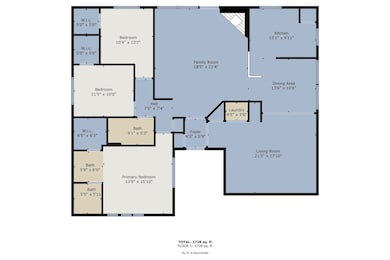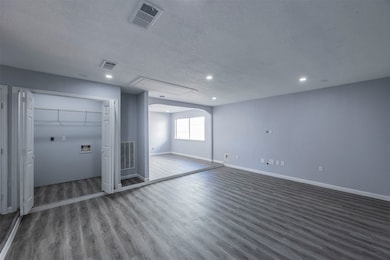11919 Bald Mountain Cir Houston, TX 77067
Northside NeighborhoodHighlights
- Popular Property
- 1 Fireplace
- 2 Car Attached Garage
- Contemporary Architecture
- Game Room
- Living Room
About This Home
Welcome to this delightful and spacious newly renovated turn-key smart home, offering the perfect blend of comfort and modern functionality in every corner. With 1,953 square feet of tech savvy living space, this three bedroom bathroom residence is thoughtfully designed to accommodate any lifestyle. Nothing in the neighborhood compares just imagine using voice commands to control the house including: Samsung Wi-Fi appliances (stove, microwave, and dishwasher), thermostat, freshly installed recessed LED lights, and fans. Moreover benefit from several rooms with smart outlets ready for type C and USB charging cords as well as motion sensor closet lights. Kitchen and bathrooms boasts sought after quartz countertops with sleek modern faucets. You have a large backyard with a big storage shed, plus the garage was turned into huge game room excellent for all your toys. This property is ready for you to live better in this futuristic society with comfortable and stylish interior.
Home Details
Home Type
- Single Family
Est. Annual Taxes
- $2,735
Year Built
- Built in 1981
Parking
- 2 Car Attached Garage
Home Design
- Contemporary Architecture
- Traditional Architecture
Interior Spaces
- 1,953 Sq Ft Home
- 1-Story Property
- 1 Fireplace
- Living Room
- Combination Kitchen and Dining Room
- Game Room
Kitchen
- Electric Oven
- Electric Cooktop
- Microwave
- Dishwasher
Flooring
- Carpet
- Tile
- Vinyl
Bedrooms and Bathrooms
- 3 Bedrooms
- 2 Full Bathrooms
Schools
- Donna Lewis Elementary School
- Stelle Claughton Middle School
- Westfield High School
Additional Features
- 6,405 Sq Ft Lot
- Central Heating and Cooling System
Listing and Financial Details
- Property Available on 7/15/25
- 12 Month Lease Term
Community Details
Overview
- Camden Park Association
- Camden Park Sec 02 Subdivision
Pet Policy
- No Pets Allowed
Map
Source: Houston Association of REALTORS®
MLS Number: 50665248
APN: 1144830100008
- 12034 Ballardvale Ln
- 11975 Steamboat Springs Dr
- 12034 Diane Ln
- 2539 S Camden Pkwy
- 2623 Forge Creek Rd
- 2522 N Camden Pkwy
- 0 Rankin Rd Unit 27219874
- 2802 Ridge Hollow Dr
- 11811 Spruce Mountain Dr
- 11826 Guadalupe River Dr
- 2819 Topiary Ln
- 11818 Guadalupe River Dr
- 12222 Cobbs Creek Rd
- 2811 Topiary Ln
- 2807 Topiary Ln
- 2803 Topiary Ln
- 2815 Bowlin Leaf Ln
- 2811 Bowlin Leaf Ln
- 2807 Bowlin Leaf Ln
- 12202 Heather Flower Ln
- 11923 Medicine Bow Cir
- 11922 Sulphur Springs Dr
- 2638 S Camden Pkwy
- 12007 Diane Ln
- 11903 Estes Park Ln
- 2667 Grand Canyon Dr
- 12203 Old Walters Rd
- 12307 Allington Dr
- 2439 Colton Hollow Dr
- 12523 Damascon Ct
- 11431 Stoughton Dr
- 13142 Silverglen Run Trail
- 4019 Silver Ranch Rd
- 11330 White Gate Ln
- 4118 Silver Ranch Rd
- 3338 Walhalla Dr
- 13023 Porter Meadow Ln
- 2714 Skelton Dr
- 11643 Antoine Dr
- 2311 Hazyknoll Ln
