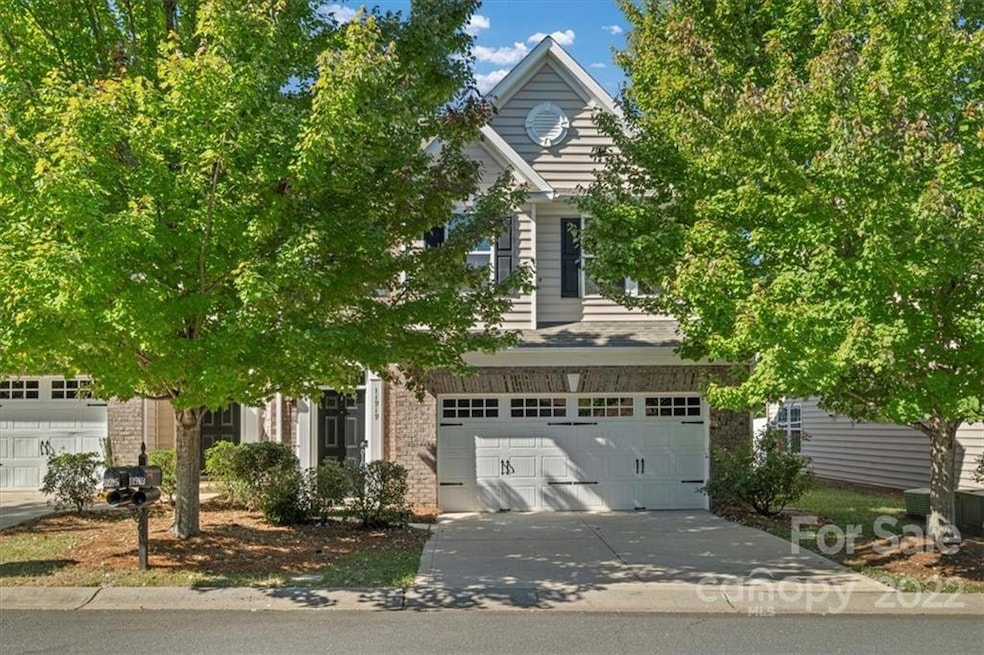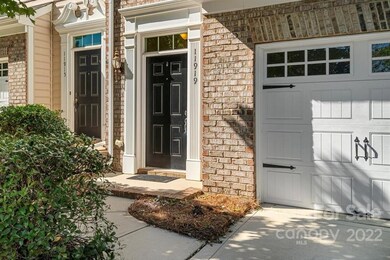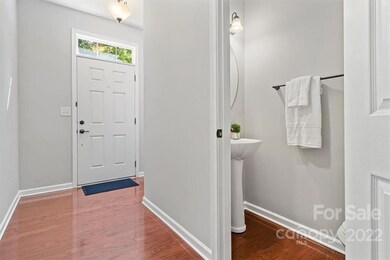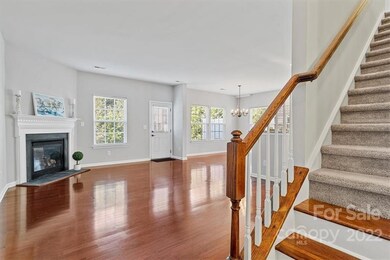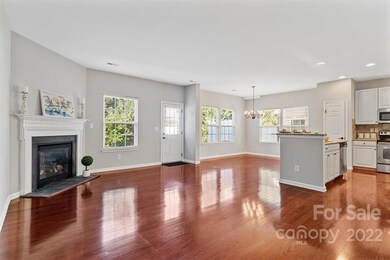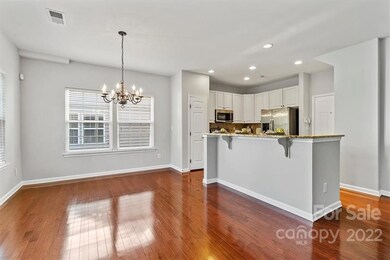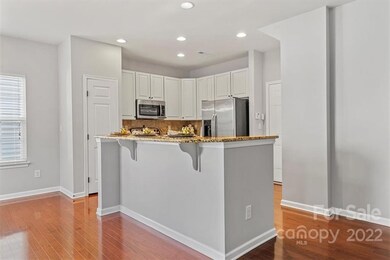
11919 Elizabeth Madison Ct Charlotte, NC 28277
Ballantyne NeighborhoodHighlights
- Open Floorplan
- Wooded Lot
- Wood Flooring
- Elon Park Elementary Rated A-
- Transitional Architecture
- Lawn
About This Home
As of December 2022This Move in ready Townhome is a must see it has 3 bed/2.5 bath and it won’t last long! Home includes a 2 car garage with an amazing location close to Shopping-Dining! Wonderful open concept with hardwoods, large Gourmet Eat in Kitchen , Dining area, and ample natural light w/ windows across the rear of the home to greet you as you walk in to this wonderfully maintained home. Kitchen includes Granite countertops, large pantry and stainless appliances. Upstairs you’ll find all rooms with a generous Primary bedroom w/ Tray Celings and a HUGE Walk in Closet w/ Spa Like bathroom Oversized Shower-Soaking Tub-Storage Closet. Laundry is also upstairs for your convenience. Spacious Full Bath to service the 2 large sized bedrooms . Property boasts a patio w/ fencing in the back for ultimate privacy. Fresh paint throughout-Lightly used professionally cleaned carpets.
Last Agent to Sell the Property
Keller Williams Ballantyne Area License #273264 Listed on: 10/13/2022

Townhouse Details
Home Type
- Townhome
Est. Annual Taxes
- $2,830
Year Built
- Built in 2011
Lot Details
- Fenced
- Irrigation
- Wooded Lot
- Lawn
HOA Fees
- $180 Monthly HOA Fees
Home Design
- Transitional Architecture
- Brick Exterior Construction
- Slab Foundation
- Vinyl Siding
Interior Spaces
- Open Floorplan
- Tray Ceiling
- Ceiling Fan
- Window Treatments
- Great Room with Fireplace
Kitchen
- Breakfast Bar
- Self-Cleaning Oven
- Electric Cooktop
- Microwave
- Plumbed For Ice Maker
- Dishwasher
- Kitchen Island
- Disposal
Flooring
- Wood
- Tile
Bedrooms and Bathrooms
- 3 Bedrooms
- Walk-In Closet
- Garden Bath
Laundry
- Dryer
- Washer
Parking
- Garage
- Garage Door Opener
Outdoor Features
- Patio
- Terrace
Schools
- Elon Park Elementary School
- Community House Middle School
- Ardrey Kell High School
Utilities
- Zoned Heating System
- Natural Gas Connected
- Cable TV Available
Community Details
- Cedar Management Association, Phone Number (704) 336-9888
- Mccarley Condos
- Mccarley Subdivision
- Mandatory home owners association
Listing and Financial Details
- Assessor Parcel Number 223-518-36
Ownership History
Purchase Details
Home Financials for this Owner
Home Financials are based on the most recent Mortgage that was taken out on this home.Purchase Details
Home Financials for this Owner
Home Financials are based on the most recent Mortgage that was taken out on this home.Purchase Details
Home Financials for this Owner
Home Financials are based on the most recent Mortgage that was taken out on this home.Similar Homes in Charlotte, NC
Home Values in the Area
Average Home Value in this Area
Purchase History
| Date | Type | Sale Price | Title Company |
|---|---|---|---|
| Warranty Deed | $400,000 | -- | |
| Warranty Deed | $272,000 | None Available | |
| Special Warranty Deed | $179,500 | None Available |
Mortgage History
| Date | Status | Loan Amount | Loan Type |
|---|---|---|---|
| Open | $320,000 | New Conventional | |
| Previous Owner | $242,100 | New Conventional | |
| Previous Owner | $174,754 | FHA |
Property History
| Date | Event | Price | Change | Sq Ft Price |
|---|---|---|---|---|
| 12/16/2022 12/16/22 | Sold | $400,000 | -2.2% | $214 / Sq Ft |
| 10/22/2022 10/22/22 | Pending | -- | -- | -- |
| 10/13/2022 10/13/22 | For Sale | $409,000 | +50.4% | $218 / Sq Ft |
| 10/31/2017 10/31/17 | Sold | $272,000 | +0.9% | $149 / Sq Ft |
| 09/08/2017 09/08/17 | Pending | -- | -- | -- |
| 09/03/2017 09/03/17 | For Sale | $269,500 | -- | $147 / Sq Ft |
Tax History Compared to Growth
Tax History
| Year | Tax Paid | Tax Assessment Tax Assessment Total Assessment is a certain percentage of the fair market value that is determined by local assessors to be the total taxable value of land and additions on the property. | Land | Improvement |
|---|---|---|---|---|
| 2023 | $2,830 | $379,800 | $85,000 | $294,800 |
| 2022 | $2,778 | $283,800 | $88,000 | $195,800 |
| 2021 | $2,778 | $283,800 | $88,000 | $195,800 |
| 2020 | $2,778 | $283,800 | $88,000 | $195,800 |
| 2019 | $2,772 | $283,800 | $88,000 | $195,800 |
| 2018 | $2,075 | $156,100 | $25,000 | $131,100 |
| 2017 | $2,045 | $156,100 | $25,000 | $131,100 |
| 2016 | $2,041 | $156,100 | $25,000 | $131,100 |
| 2015 | $2,038 | $156,100 | $25,000 | $131,100 |
| 2014 | $2,044 | $156,100 | $25,000 | $131,100 |
Agents Affiliated with this Home
-
Aly Carlson

Seller's Agent in 2022
Aly Carlson
Keller Williams Ballantyne Area
(203) 215-1679
2 in this area
153 Total Sales
-
Radhika Cherukuri

Buyer's Agent in 2022
Radhika Cherukuri
NorthGroup Real Estate LLC
(704) 770-6423
3 in this area
24 Total Sales
-
Tara Poole

Buyer's Agent in 2017
Tara Poole
Keller Williams Ballantyne Area
(704) 999-8615
2 in this area
74 Total Sales
Map
Source: Canopy MLS (Canopy Realtor® Association)
MLS Number: 3911444
APN: 223-518-36
- 11724 Easthampton Cir
- 11707 Ridgeway Park Dr
- 12435 Copper Mountain Blvd Unit 12435
- 12357 Copper Mountain Blvd Unit 12357
- 11829 Ridgeway Park Dr Unit 11829
- 16344 Redstone Mountain Ln Unit 16344
- 17136 Red Feather Dr Unit 17136
- 11911 Ridgeway Park Dr Unit 11911
- 11863 Ridgeway Park Dr Unit 11863
- 11867 Ridgeway Park Dr Unit 11867
- 17143 Red Feather Dr Unit 17143
- 10433 Blairbeth St
- 18038 Greyfield Glen
- 11841 Churchfield Ln
- 16513 Kettlewell Ln
- 9832 Longstone Ln
- 16525 Kettlewell Ln
- 15964 Cumnor Ln
- 15623 Sir Charles Place
- 4530 Tournette Dr Unit 18
