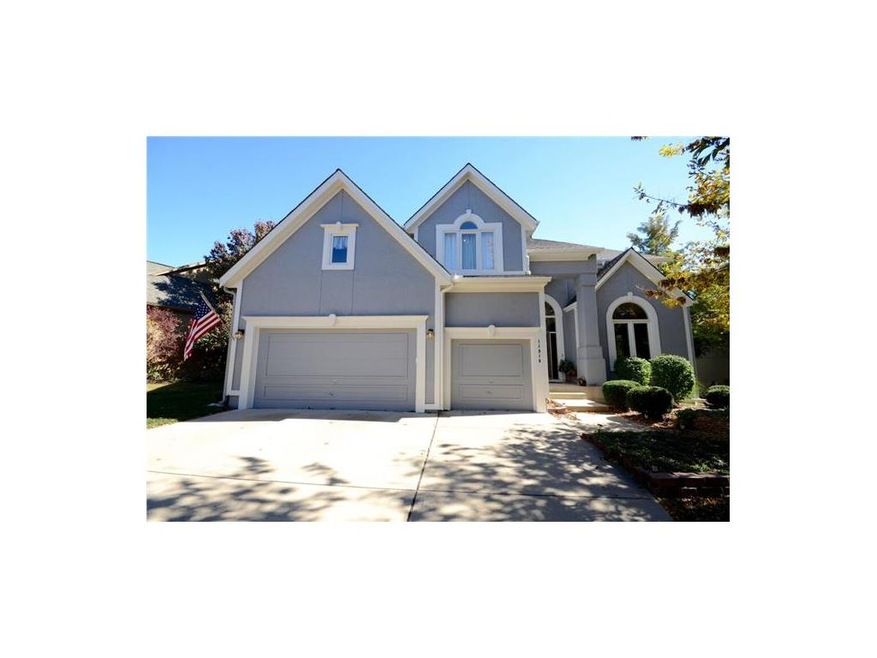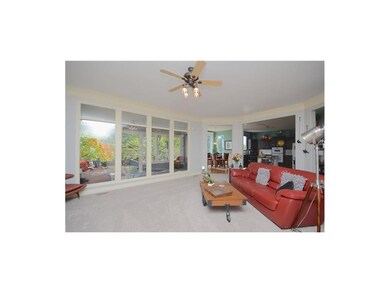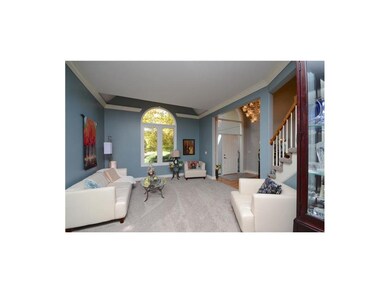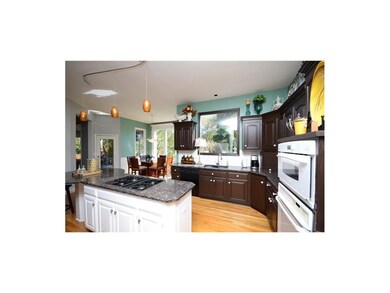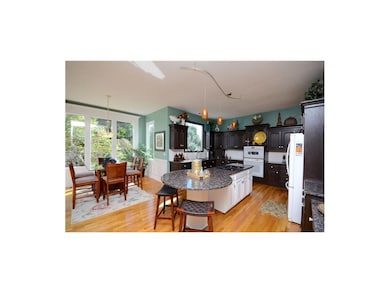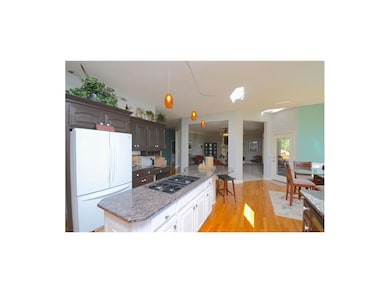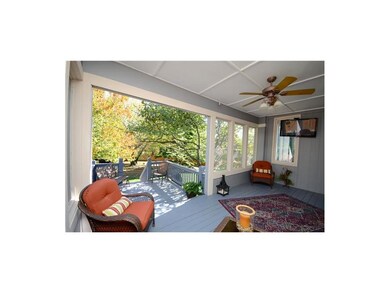
11919 Noland St Overland Park, KS 66213
Nottingham NeighborhoodHighlights
- Deck
- Great Room with Fireplace
- Traditional Architecture
- Pleasant Ridge Elementary School Rated A-
- Vaulted Ceiling
- Wood Flooring
About This Home
As of November 2020BRING ALL OFFERS! AMAZING OPEN FLOOR PLAN with SOO MUCH SPACE! Custom kitchen with drowndraft gas cooktop and large granite island..perfect for entertaining. ENJOY COVERED DECK overlooking HEAVILY TREED BACKYARD for RESORT STYLED LIVING. HUGE Master suite boasts wood floors with private sitting area and cozy 2nd f/p. Upgrades throughout this beautiful home. HURRY! DONT MISS! PERFECT LOCATION TO ALL THE SHOPPING AND RESTAURANTS.
Last Agent to Sell the Property
Realty Executives License #SP00219673 Listed on: 12/16/2015

Co-Listed By
Mickey M Vena
Realty Executives License #SP00038645
Home Details
Home Type
- Single Family
Est. Annual Taxes
- $3,780
Year Built
- Built in 1997
Lot Details
- 0.3 Acre Lot
- Cul-De-Sac
- Privacy Fence
- Wood Fence
- Sprinkler System
- Many Trees
HOA Fees
- $27 Monthly HOA Fees
Parking
- 3 Car Garage
- Front Facing Garage
Home Design
- Traditional Architecture
- Composition Roof
- Wood Siding
- Stucco
Interior Spaces
- 3,303 Sq Ft Home
- Wet Bar: Ceiling Fan(s), Wood Floor, All Carpet, All Window Coverings, Walk-In Closet(s), Linoleum, Shower Over Tub, Shower Only, Cathedral/Vaulted Ceiling, Fireplace, Built-in Features, Hardwood, Kitchen Island, Pantry, Shades/Blinds
- Built-In Features: Ceiling Fan(s), Wood Floor, All Carpet, All Window Coverings, Walk-In Closet(s), Linoleum, Shower Over Tub, Shower Only, Cathedral/Vaulted Ceiling, Fireplace, Built-in Features, Hardwood, Kitchen Island, Pantry, Shades/Blinds
- Vaulted Ceiling
- Ceiling Fan: Ceiling Fan(s), Wood Floor, All Carpet, All Window Coverings, Walk-In Closet(s), Linoleum, Shower Over Tub, Shower Only, Cathedral/Vaulted Ceiling, Fireplace, Built-in Features, Hardwood, Kitchen Island, Pantry, Shades/Blinds
- Skylights
- Thermal Windows
- Shades
- Plantation Shutters
- Drapes & Rods
- Entryway
- Great Room with Fireplace
- 2 Fireplaces
- Sitting Room
- Workshop
- Storm Doors
- Laundry on main level
Kitchen
- Breakfast Area or Nook
- Eat-In Kitchen
- Kitchen Island
- Granite Countertops
- Laminate Countertops
Flooring
- Wood
- Wall to Wall Carpet
- Linoleum
- Laminate
- Stone
- Ceramic Tile
- Luxury Vinyl Plank Tile
- Luxury Vinyl Tile
Bedrooms and Bathrooms
- 4 Bedrooms
- Cedar Closet: Ceiling Fan(s), Wood Floor, All Carpet, All Window Coverings, Walk-In Closet(s), Linoleum, Shower Over Tub, Shower Only, Cathedral/Vaulted Ceiling, Fireplace, Built-in Features, Hardwood, Kitchen Island, Pantry, Shades/Blinds
- Walk-In Closet: Ceiling Fan(s), Wood Floor, All Carpet, All Window Coverings, Walk-In Closet(s), Linoleum, Shower Over Tub, Shower Only, Cathedral/Vaulted Ceiling, Fireplace, Built-in Features, Hardwood, Kitchen Island, Pantry, Shades/Blinds
- Double Vanity
- Whirlpool Bathtub
- Ceiling Fan(s)
Basement
- Sump Pump
- Sub-Basement: Enclosed Porch
- Natural lighting in basement
Outdoor Features
- Deck
- Enclosed Patio or Porch
Schools
- Pleasant Ridge Elementary School
- Olathe East High School
Additional Features
- City Lot
- Central Heating and Cooling System
Listing and Financial Details
- Assessor Parcel Number NP20780000 0052
Community Details
Overview
- Association fees include management, trash pick up
- Foxfield Estates Subdivision
Recreation
- Community Pool
Ownership History
Purchase Details
Purchase Details
Home Financials for this Owner
Home Financials are based on the most recent Mortgage that was taken out on this home.Similar Homes in Overland Park, KS
Home Values in the Area
Average Home Value in this Area
Purchase History
| Date | Type | Sale Price | Title Company |
|---|---|---|---|
| Deed | -- | None Listed On Document | |
| Warranty Deed | -- | Chicago Title |
Mortgage History
| Date | Status | Loan Amount | Loan Type |
|---|---|---|---|
| Previous Owner | $337,600 | New Conventional | |
| Previous Owner | $272,000 | New Conventional | |
| Previous Owner | $247,500 | Unknown |
Property History
| Date | Event | Price | Change | Sq Ft Price |
|---|---|---|---|---|
| 11/17/2020 11/17/20 | Sold | -- | -- | -- |
| 10/23/2020 10/23/20 | Pending | -- | -- | -- |
| 10/22/2020 10/22/20 | For Sale | $415,000 | +13.7% | $126 / Sq Ft |
| 02/12/2016 02/12/16 | Sold | -- | -- | -- |
| 01/07/2016 01/07/16 | Pending | -- | -- | -- |
| 12/16/2015 12/16/15 | For Sale | $365,000 | +7.7% | $111 / Sq Ft |
| 06/19/2013 06/19/13 | Sold | -- | -- | -- |
| 05/08/2013 05/08/13 | Pending | -- | -- | -- |
| 05/04/2013 05/04/13 | For Sale | $339,000 | -- | $103 / Sq Ft |
Tax History Compared to Growth
Tax History
| Year | Tax Paid | Tax Assessment Tax Assessment Total Assessment is a certain percentage of the fair market value that is determined by local assessors to be the total taxable value of land and additions on the property. | Land | Improvement |
|---|---|---|---|---|
| 2024 | $7,273 | $66,413 | $11,291 | $55,122 |
| 2023 | $6,595 | $59,398 | $11,291 | $48,107 |
| 2022 | $6,130 | $54,039 | $11,291 | $42,748 |
| 2021 | $5,767 | $48,530 | $9,406 | $39,124 |
| 2020 | $5,506 | $46,299 | $7,522 | $38,777 |
| 2019 | $5,359 | $44,735 | $5,789 | $38,946 |
| 2018 | $5,104 | $42,285 | $5,789 | $36,496 |
| 2017 | $4,956 | $40,721 | $5,789 | $34,932 |
| 2016 | $4,514 | $38,019 | $5,789 | $32,230 |
| 2015 | $4,412 | $37,524 | $5,789 | $31,735 |
| 2013 | -- | $33,994 | $5,789 | $28,205 |
Agents Affiliated with this Home
-
The Collective Team

Seller's Agent in 2020
The Collective Team
Compass Realty Group
(913) 359-9333
11 in this area
594 Total Sales
-
Julie Kardis

Seller Co-Listing Agent in 2020
Julie Kardis
ReeceNichols - Leawood
(913) 706-0638
3 in this area
107 Total Sales
-
Debbie Fleet

Buyer's Agent in 2020
Debbie Fleet
Weichert, Realtors Welch & Com
(913) 558-8011
2 in this area
242 Total Sales
-
Annie Kennedy

Seller's Agent in 2016
Annie Kennedy
Realty Executives
(913) 481-6708
142 Total Sales
-
M
Seller Co-Listing Agent in 2016
Mickey M Vena
Realty Executives
-
James Pedersen
J
Buyer's Agent in 2016
James Pedersen
Residential Realty
(913) 768-6888
1 in this area
4 Total Sales
Map
Source: Heartland MLS
MLS Number: 1969208
APN: NP20780000-0052
- 11812 Gillette St
- 12701 W 118th St
- 12825 W 117th St
- 11696 Rosehill Rd
- 11918 Westgate St
- 12168 S Summit St
- 13981 W 120th St
- 12010 S Rene St
- 12131 S Rene St
- 11892 S Carriage Rd
- 11508 Hauser St
- 14223 W 121st St
- 12704 W 124th St
- 11777 S Hallet St
- 12540 W 123rd St
- The Timberland Plan at Riverstone Valley
- The Avalon Plan at Riverstone Valley
- The Rebecca Plan at Riverstone Valley
- The Haley Plan at Riverstone Valley
- The Hudson Plan at Riverstone Valley
