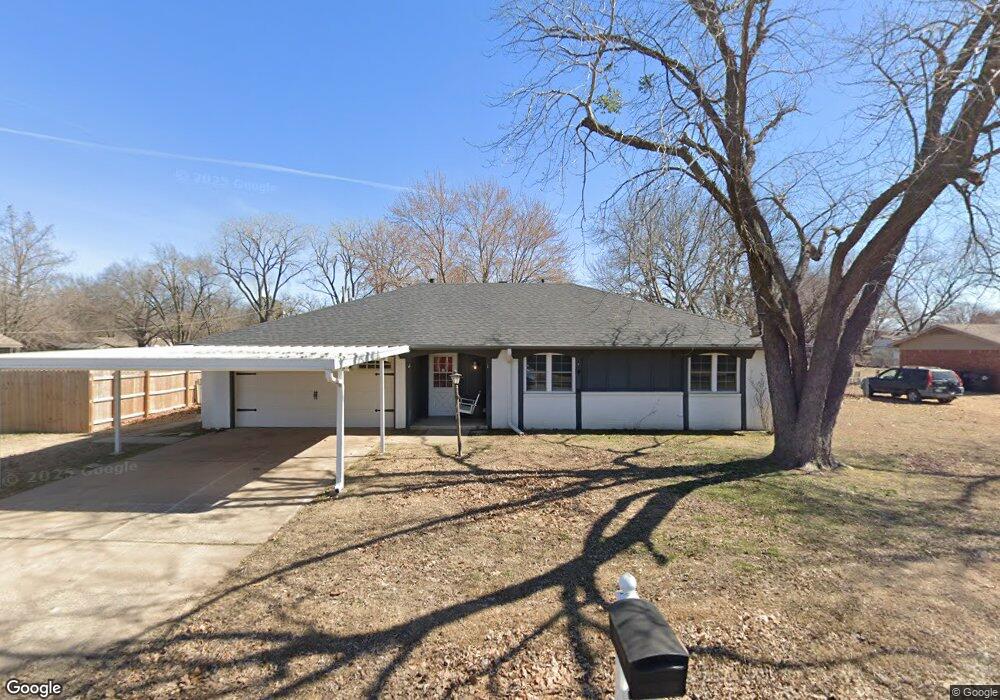4
Beds
2
Baths
1,466
Sq Ft
0.43
Acres
About This Home
This home is located at 11919 S 85th Ave E, Bixby, OK 74008. 11919 S 85th Ave E is a home located in Tulsa County with nearby schools including Central Elementary School, Bixby Central Intermediate School, and Bixby Middle School.
Create a Home Valuation Report for This Property
The Home Valuation Report is an in-depth analysis detailing your home's value as well as a comparison with similar homes in the area
Home Values in the Area
Average Home Value in this Area
Tax History Compared to Growth
Map
Nearby Homes
- 16432 S 85th Ave E
- 8515 E 169th St S
- 8716 E 170th Place S
- 17104 S Memorial Dr
- 17215 S 91st East Ave
- 214 E 164th Place S
- 86 E 164th Place S
- 8909 E 164th St S
- 8619 E 164th St
- 8611 E 164th St
- 6418 E 164th St S
- 16419 S 86th East Ave
- 16407 S 86th East Ave
- 17437 S 91st East Ave
- 8325 E 163rd St S
- 16421 S 87th East Ave
- 16429 S 87th East Ave
- 16437 S 87th East Ave
- 2520 E 161st
- 000 E 131st
- 11787 S 85th Ave E
- 17001 S 86th East Ave
- 16935 S 85th East Ave
- 16925 S 85th East Ave
- 5657 S 85th Ave E
- 16928 S 85th East Ave
- 17030 S 86th East Ave
- 16929 S 85th East Ave
- 16926 S 85th East Ave
- 16930 S 85th East Ave
- 17000 S 86th East Ave
- 16913 S 86th East Ave
- 17020 S 86th East Ave
- 17073 S 86th East Ave
- 17006 S 85th East Ave
- 8320 E 169th St S
- 8332 E 169th St S
- 16950 S 86th East Ave
- 16905 S 86th East Ave
- 17075 S 86th East Ave
