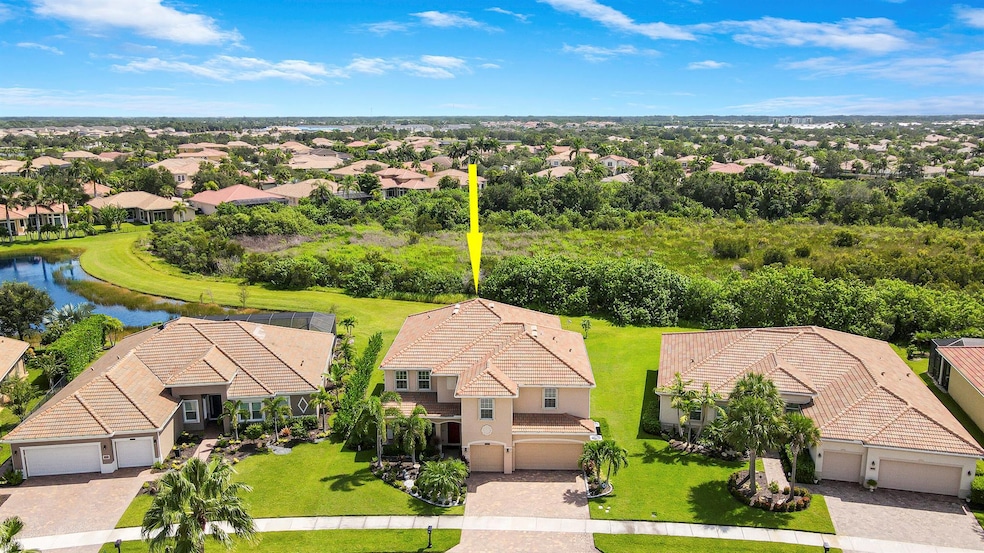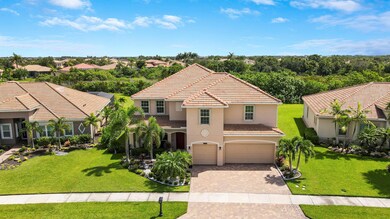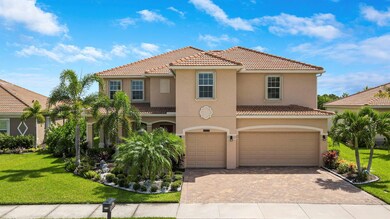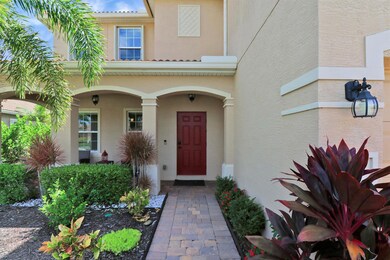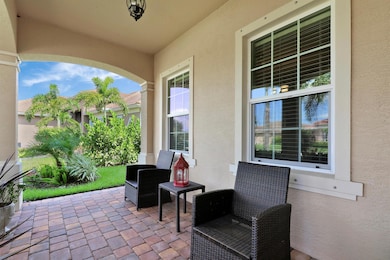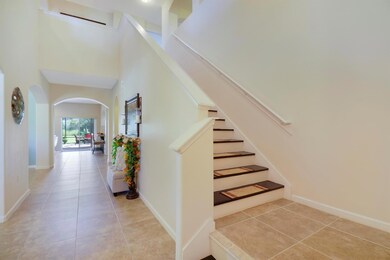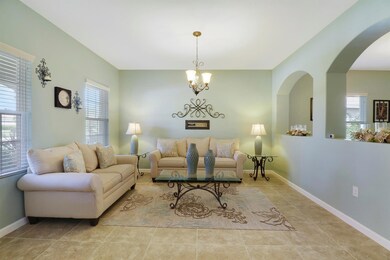
11919 SW Aventino Dr Port Saint Lucie, FL 34987
Tradition NeighborhoodEstimated Value: $700,000 - $780,000
Highlights
- Heated Spa
- Vaulted Ceiling
- Loft
- Gated Community
- Roman Tub
- Great Room
About This Home
As of March 2024Spacious and meticulously maintained home in the Estates of Tradition! Room for everyone in this 5BR+Loft/4.5BA/3CG home built in 2016. Room to spread out with multiple living spaces, a full bedroom and bathroom on the main level and four bedrooms upstairs. The sizable kitchen features dark espresso cabinetry, granite counters, breakfast bar, center island, stainless appliances and breakfast nook. Upstairs you'll find the generously sized master bedroom with spa-like ensuite, a loft/living area and three additional bedrooms. You will love the expanded screened and partially covered paver lanai - the perfect spot to enjoy the outdoors. Hurricane protection is complete with panel shutters downstairs and accordion shutters upstairs. A short ride to Tradition square. Call today to view!
Home Details
Home Type
- Single Family
Est. Annual Taxes
- $9,591
Year Built
- Built in 2016
Lot Details
- 10,454 Sq Ft Lot
- Sprinkler System
HOA Fees
- $366 Monthly HOA Fees
Parking
- 3 Car Attached Garage
- Garage Door Opener
- Driveway
Home Design
- Barrel Roof Shape
- Frame Construction
Interior Spaces
- 4,344 Sq Ft Home
- 2-Story Property
- Vaulted Ceiling
- Ceiling Fan
- Blinds
- Entrance Foyer
- Great Room
- Formal Dining Room
- Loft
Kitchen
- Breakfast Area or Nook
- Eat-In Kitchen
- Electric Range
- Microwave
- Dishwasher
- Disposal
Flooring
- Carpet
- Tile
Bedrooms and Bathrooms
- 5 Bedrooms
- Walk-In Closet
- Dual Sinks
- Roman Tub
- Separate Shower in Primary Bathroom
Laundry
- Laundry Room
- Dryer
- Washer
- Laundry Tub
Home Security
- Home Security System
- Security Gate
- Fire and Smoke Detector
Pool
- Heated Spa
- Above Ground Spa
Outdoor Features
- Patio
Utilities
- Central Heating and Cooling System
- Underground Utilities
- Electric Water Heater
- Cable TV Available
Listing and Financial Details
- Assessor Parcel Number 430850000680006
Community Details
Overview
- Association fees include common areas, cable TV, security, internet
- Built by D.R. Horton
- The Estates At Tradition Subdivision, Yellowstone Floorplan
Recreation
- Community Pool
- Trails
Additional Features
- Community Wi-Fi
- Gated Community
Ownership History
Purchase Details
Home Financials for this Owner
Home Financials are based on the most recent Mortgage that was taken out on this home.Purchase Details
Home Financials for this Owner
Home Financials are based on the most recent Mortgage that was taken out on this home.Purchase Details
Home Financials for this Owner
Home Financials are based on the most recent Mortgage that was taken out on this home.Purchase Details
Similar Homes in the area
Home Values in the Area
Average Home Value in this Area
Purchase History
| Date | Buyer | Sale Price | Title Company |
|---|---|---|---|
| Nobre Ramiro J | $720,000 | Liberty Title Co Of America | |
| Jethore Voydnita | $441,000 | Dhi Title Of Florida Inc | |
| Jethroe Voydnita | $441,100 | -- | |
| D R Horton Inc | $3,100,000 | Westminster Title Agency Inc |
Mortgage History
| Date | Status | Borrower | Loan Amount |
|---|---|---|---|
| Open | Nobre Ramiro J | $620,000 | |
| Previous Owner | Jethore Voydnita | $352,800 |
Property History
| Date | Event | Price | Change | Sq Ft Price |
|---|---|---|---|---|
| 03/04/2024 03/04/24 | Sold | $720,000 | -3.9% | $166 / Sq Ft |
| 01/12/2024 01/12/24 | Price Changed | $749,000 | -2.7% | $172 / Sq Ft |
| 12/05/2023 12/05/23 | Price Changed | $769,900 | -1.9% | $177 / Sq Ft |
| 10/13/2023 10/13/23 | Price Changed | $784,900 | -1.9% | $181 / Sq Ft |
| 08/30/2023 08/30/23 | For Sale | $799,900 | +81.4% | $184 / Sq Ft |
| 12/20/2016 12/20/16 | Sold | $441,001 | -8.4% | $101 / Sq Ft |
| 11/20/2016 11/20/16 | Pending | -- | -- | -- |
| 08/17/2016 08/17/16 | For Sale | $481,543 | -- | $111 / Sq Ft |
Tax History Compared to Growth
Tax History
| Year | Tax Paid | Tax Assessment Tax Assessment Total Assessment is a certain percentage of the fair market value that is determined by local assessors to be the total taxable value of land and additions on the property. | Land | Improvement |
|---|---|---|---|---|
| 2024 | $9,591 | $407,972 | -- | -- |
| 2023 | $9,591 | $396,090 | $0 | $0 |
| 2022 | $9,444 | $384,554 | $0 | $0 |
| 2021 | $9,324 | $373,354 | $0 | $0 |
| 2020 | $9,413 | $368,200 | $50,000 | $318,200 |
| 2019 | $9,455 | $363,682 | $0 | $0 |
| 2018 | $9,083 | $356,901 | $0 | $0 |
| 2017 | $8,857 | $379,900 | $45,000 | $334,900 |
| 2016 | $1,819 | $31,500 | $31,500 | $0 |
| 2015 | $1,832 | $31,500 | $31,500 | $0 |
| 2014 | $1,789 | $31,500 | $0 | $0 |
Agents Affiliated with this Home
-
Elise Danielian
E
Seller's Agent in 2024
Elise Danielian
Lang Realty
(772) 418-2992
22 in this area
256 Total Sales
-
Isabelle Pollock
I
Seller Co-Listing Agent in 2024
Isabelle Pollock
Lang Realty
(772) 467-1299
25 in this area
276 Total Sales
-
Maria Demps
M
Buyer's Agent in 2024
Maria Demps
Illustrated Properties/Sewalls
(754) 281-6198
2 in this area
46 Total Sales
-
K
Seller's Agent in 2016
Kameron Smith
D.R.Horton Realty of Melbourne
-
Rebecca Layne

Buyer's Agent in 2016
Rebecca Layne
Lang Realty
(772) 224-6994
11 in this area
53 Total Sales
Map
Source: BeachesMLS
MLS Number: R10915539
APN: 43-08-500-0068-0006
- 11931 SW Aventino Dr
- 12251 Arabella Dr
- 10563 SW Stratton Dr
- 12133 SW Aventino Dr
- 12109 SW Aventino Dr
- 10581 SW Stratton Dr
- 10493 SW Toren Way
- 12305 SW Arabella Dr
- 10284 SW Fernwood Ave
- 10453 SW Stratton Dr
- 11531 SW Rockingham Dr
- 10552 SW Toren Way
- 10701 SW Hartwick Dr
- 10313 SW Fernwood Ave
- 10577 SW Toren Way
- 10588 SW Toren Way
- 12377 SW Arabella Dr
- 11474 SW Olmstead Dr
- 10211 SW Fernwood Ave
- 10568 SW Cambria Ln
- 11919 SW Aventino Dr
- 11925 SW Aventino Dr
- 11913 SW Aventino Dr
- 11907 SW Aventino Dr
- 11916 SW Aventino Dr
- 11926 SW Aventino Dr
- 11906 SW Aventino Dr
- 11937 SW Aventino Dr
- 11936 SW Aventino Dr
- 11901 SW Aventino Dr
- 11943 SW Aventino Dr
- 11940 SW Aventino Dr
- 11900 SW Aventino Dr
- 11895 SW Aventino Dr
- 11890 SW Aventino Dr
- 11950 SW Aventino Dr
- 11949 SW Aventino Dr
- 11889 SW Aventino Dr
- 11761 SW Rossano Ln
- 11955 SW Aventino Dr
