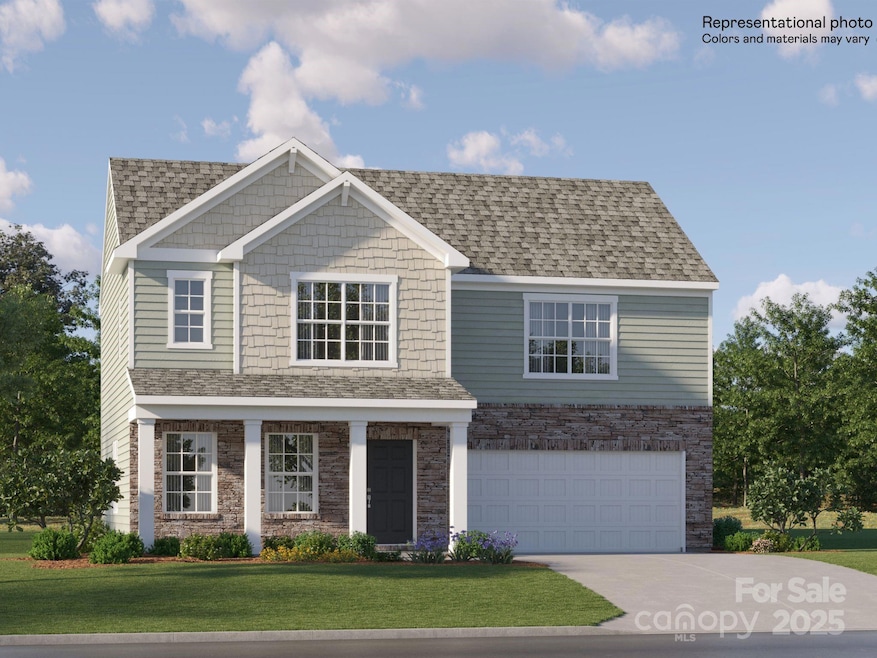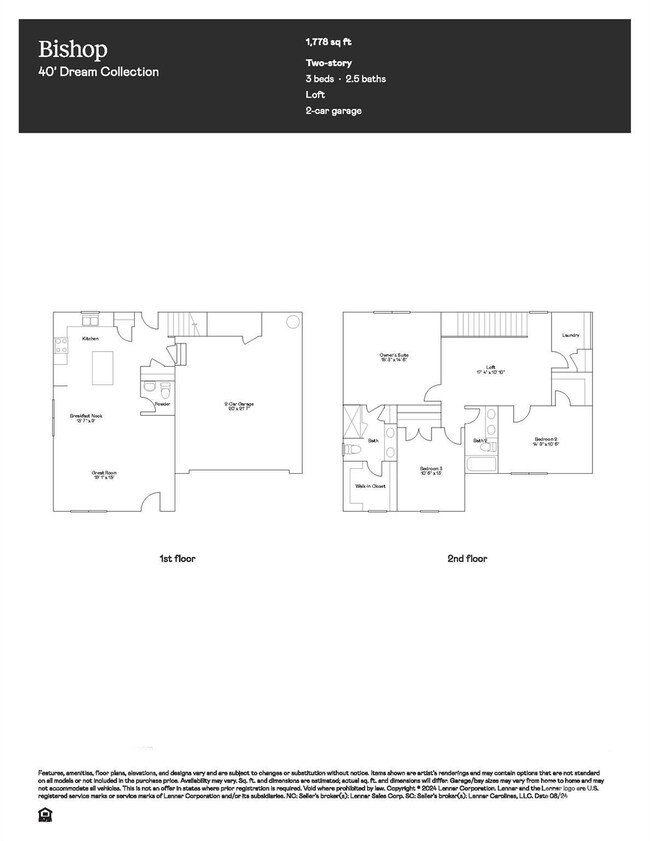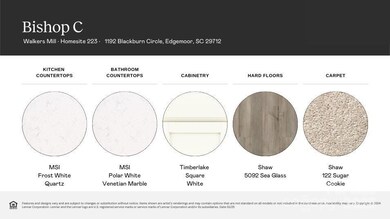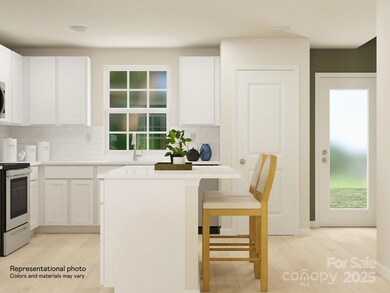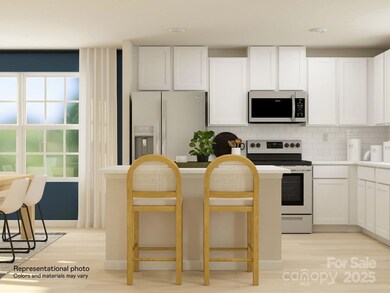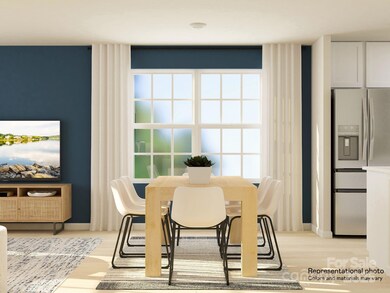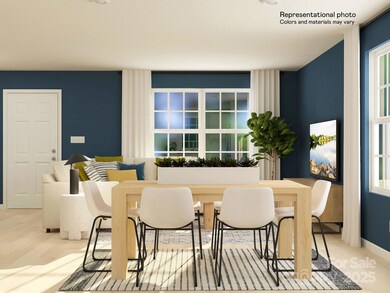
1192 Blackburn Cir Edgemoor, SC 29712
Highlights
- Community Cabanas
- Open Floorplan
- 2 Car Attached Garage
- Under Construction
- Front Porch
- Walk-In Closet
About This Home
As of May 2025This two-story Bishop floorplan features a smart layout designed for ease of use. On the first floor is a spacious Great Room ideal for entertainment, which has direct access to the breakfast room and a fully equipped kitchen, perfect for seamless everyday living. Found upstairs is a multipurpose loft surrounded by two secondary bedrooms and the serene owner’s suite with a full-sized bathroom. Plus, our signature Everything's Included program means you will get quartz or granite kitchen countertops, stainless steel appliances, luxury vinyl plank flooring, and so much more at no extra cost! At Walkers Mill, residents enjoy a beautiful and natural surroundings close to rivers the Catawba River, local schools, shops and dining. The community offers easy access to I-77 and Rock Hill and only 30 miles to Metro Charlotte.
Last Agent to Sell the Property
Lennar Sales Corp Brokerage Email: leeanne.barbrey@lennar.com License #249249 Listed on: 03/18/2025

Home Details
Home Type
- Single Family
Est. Annual Taxes
- $1,546
Year Built
- Built in 2024 | Under Construction
HOA Fees
- $105 Monthly HOA Fees
Parking
- 2 Car Attached Garage
- Driveway
Home Design
- Home is estimated to be completed on 5/30/25
- Slab Foundation
- Composition Roof
- Stone Siding
- Vinyl Siding
Interior Spaces
- 2-Story Property
- Open Floorplan
- Entrance Foyer
- Vinyl Flooring
- Washer and Electric Dryer Hookup
Kitchen
- Gas Range
- Microwave
- Dishwasher
- Kitchen Island
- Disposal
Bedrooms and Bathrooms
- 3 Bedrooms
- Walk-In Closet
Schools
- Lewisville Elementary And Middle School
- Lewisville High School
Utilities
- Forced Air Zoned Heating and Cooling System
- Heating System Uses Natural Gas
- Underground Utilities
Additional Features
- Front Porch
- Property is zoned PD
Listing and Financial Details
- Assessor Parcel Number 123-02-01-223-000
Community Details
Overview
- Cams Association, Phone Number (704) 731-5560
- Built by Lennar
- Walkers Mill Subdivision, Bishop C Floorplan
- Mandatory home owners association
Recreation
- Community Cabanas
Ownership History
Purchase Details
Home Financials for this Owner
Home Financials are based on the most recent Mortgage that was taken out on this home.Similar Homes in Edgemoor, SC
Home Values in the Area
Average Home Value in this Area
Purchase History
| Date | Type | Sale Price | Title Company |
|---|---|---|---|
| Special Warranty Deed | $294,999 | None Listed On Document | |
| Special Warranty Deed | $294,999 | None Listed On Document |
Property History
| Date | Event | Price | Change | Sq Ft Price |
|---|---|---|---|---|
| 05/16/2025 05/16/25 | Sold | $294,999 | 0.0% | $169 / Sq Ft |
| 04/10/2025 04/10/25 | Pending | -- | -- | -- |
| 04/08/2025 04/08/25 | Price Changed | $294,999 | -3.3% | $169 / Sq Ft |
| 04/07/2025 04/07/25 | Price Changed | $304,999 | -9.2% | $175 / Sq Ft |
| 04/01/2025 04/01/25 | Price Changed | $335,819 | +0.9% | $193 / Sq Ft |
| 03/18/2025 03/18/25 | For Sale | $332,819 | -- | $191 / Sq Ft |
Tax History Compared to Growth
Tax History
| Year | Tax Paid | Tax Assessment Tax Assessment Total Assessment is a certain percentage of the fair market value that is determined by local assessors to be the total taxable value of land and additions on the property. | Land | Improvement |
|---|---|---|---|---|
| 2024 | $1,546 | $3,420 | $3,420 | $0 |
Agents Affiliated with this Home
-
Lee Anne Barbrey
L
Seller's Agent in 2025
Lee Anne Barbrey
Lennar Sales Corp
(803) 493-0920
249 Total Sales
-
Kara Winn
K
Buyer's Agent in 2025
Kara Winn
Rinehart Realty Corporation
(803) 230-4680
110 Total Sales
Map
Source: Canopy MLS (Canopy Realtor® Association)
MLS Number: 4235127
APN: 123-02-01-223-000
- 1120 Old Trade St
- 1190 Blackburn Cir
- 711 Mile Creek Rd
- 711 Mile Creek Rd
- 711 Mile Creek Rd
- 711 Mile Creek Rd
- 711 Mile Creek Rd
- 711 Mile Creek Rd
- 667 Mile Creek Rd
- 1102 Old Trade St
- 1104 Old Trade St
- 1132 Old Trade St
- 1124 Old Trade St
- 1201 Blackburn Cir
- 1424 Pine Heart Dr
- 1187 Blackburn Cir
- 1175 Blackburn Cir
- 1128 Old Trade St
- 1615 Spring Lot Dr
- 1621 Spring Lot Dr
