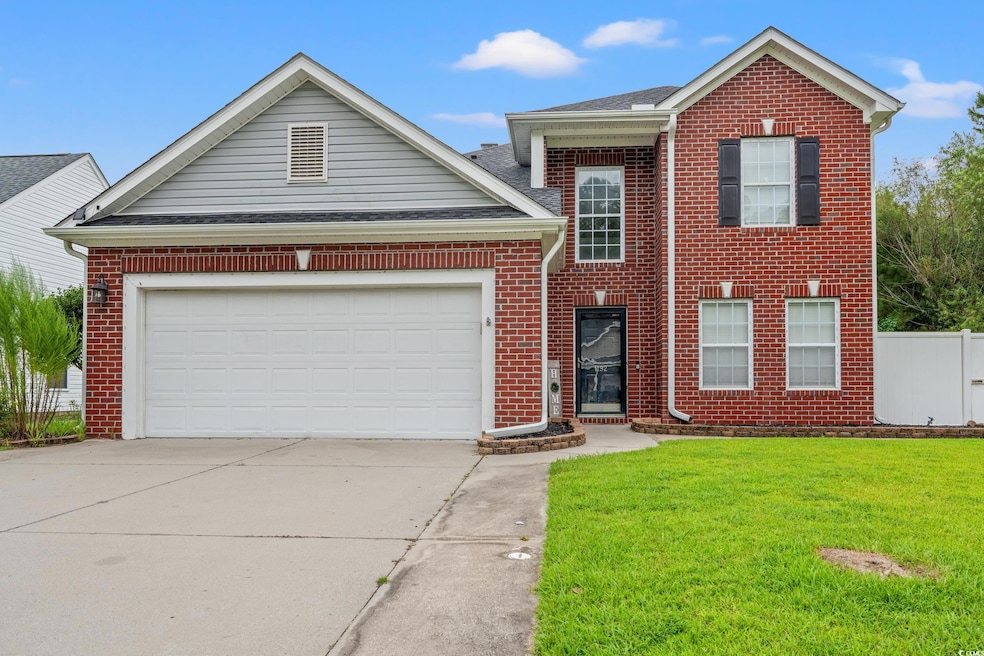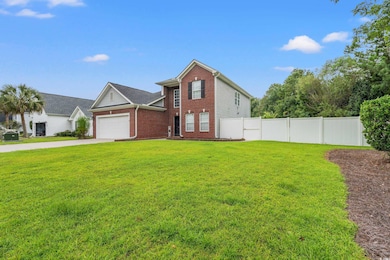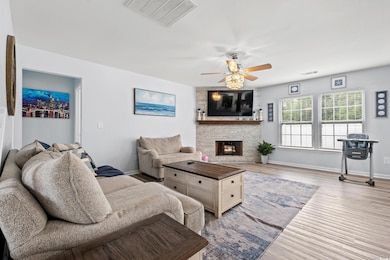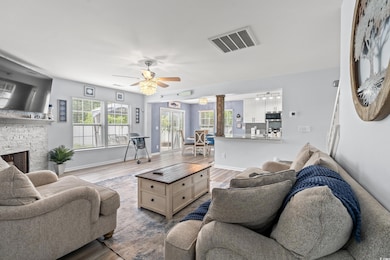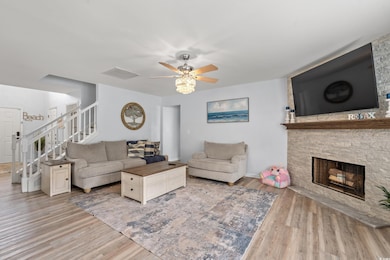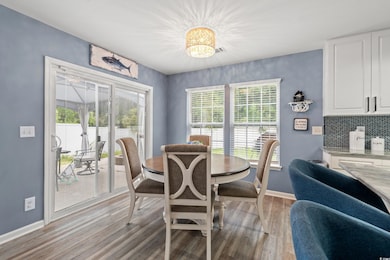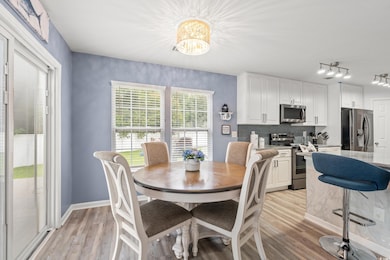1192 Brighton Ave Unit MB Myrtle Beach, SC 29588
Burgess NeighborhoodEstimated payment $2,461/month
Highlights
- Traditional Architecture
- Main Floor Bedroom
- Solid Surface Countertops
- St. James Elementary School Rated A
- Bonus Room
- Breakfast Area or Nook
About This Home
Welcome to this beautifully updated and well-maintained home in the highly desirable Myrtle Beach community of Brighton Woods. Walk into this bright, stunning foyer area as you pass through the cozy dining room into a modern, updated kitchen with plenty of counter space, solid countertops and breakfast nook. The spacious living area, complete with fireplace, creates a warm environment with natural light. Step outside and enjoy your private, fenced-in backyard and patio area, perfect for grilling, relaxing and entertaining. The attached two-car garage is located in the front of the home. The first floor primary suite has its own private full bath and walk-in closet. Laundry and half-bath are also located on the first floor. Upstairs you’ll find your additional bedrooms, a full bath and an open living area that’s great for relaxation, reading, movies and games. This 4 bedroom and 2.5 bath home is perfect for living and entertaining. Conveniently located near shops, restaurants, entertainment, schools, and the beaches–everything the Grand Strand has to offer! This move-in ready home is only missing one thing–You! Schedule your showing today! Buyer is responsible for square footage verification as measurements are approximate.
Home Details
Home Type
- Single Family
Est. Annual Taxes
- $4,101
Year Built
- Built in 2006
Lot Details
- 9,148 Sq Ft Lot
- Fenced
HOA Fees
- $121 Monthly HOA Fees
Parking
- 2 Car Attached Garage
- Garage Door Opener
Home Design
- Traditional Architecture
- Bi-Level Home
- Brick Exterior Construction
- Slab Foundation
- Vinyl Siding
Interior Spaces
- 1,984 Sq Ft Home
- Ceiling Fan
- Entrance Foyer
- Living Room with Fireplace
- Formal Dining Room
- Bonus Room
- Vinyl Flooring
Kitchen
- Breakfast Area or Nook
- Breakfast Bar
- Range
- Microwave
- Dishwasher
- Stainless Steel Appliances
- Solid Surface Countertops
- Disposal
Bedrooms and Bathrooms
- 4 Bedrooms
- Main Floor Bedroom
- Bathroom on Main Level
Laundry
- Laundry Room
- Washer and Dryer Hookup
Outdoor Features
- Patio
Schools
- Saint James Elementary School
- Saint James Middle School
- Saint James High School
Utilities
- Central Heating and Cooling System
- Water Heater
- Cable TV Available
Community Details
- Association fees include electric common, trash pickup, manager, common maint/repair, legal and accounting, primary antenna/cable TV
- The community has rules related to fencing
Map
Home Values in the Area
Average Home Value in this Area
Tax History
| Year | Tax Paid | Tax Assessment Tax Assessment Total Assessment is a certain percentage of the fair market value that is determined by local assessors to be the total taxable value of land and additions on the property. | Land | Improvement |
|---|---|---|---|---|
| 2024 | $4,101 | $13,309 | $3,589 | $9,720 |
| 2023 | $4,101 | $10,867 | $2,389 | $8,478 |
| 2021 | $4,001 | $8,824 | $1,592 | $7,232 |
| 2020 | $2,274 | $13,237 | $2,389 | $10,848 |
| 2019 | $2,274 | $13,237 | $2,389 | $10,848 |
| 2018 | $609 | $6,300 | $1,408 | $4,892 |
| 2017 | $594 | $6,300 | $1,408 | $4,892 |
| 2016 | -- | $6,300 | $1,408 | $4,892 |
| 2015 | $605 | $6,300 | $1,408 | $4,892 |
| 2014 | $560 | $6,300 | $1,408 | $4,892 |
Property History
| Date | Event | Price | List to Sale | Price per Sq Ft | Prior Sale |
|---|---|---|---|---|---|
| 11/01/2025 11/01/25 | For Sale | $379,000 | +33.0% | $191 / Sq Ft | |
| 08/11/2021 08/11/21 | Sold | $285,000 | +2.2% | $144 / Sq Ft | View Prior Sale |
| 06/29/2021 06/29/21 | For Sale | $279,000 | -- | $141 / Sq Ft |
Purchase History
| Date | Type | Sale Price | Title Company |
|---|---|---|---|
| Warranty Deed | $285,000 | -- | |
| Deed | $204,990 | None Available | |
| Deed | $1,340,000 | -- |
Mortgage History
| Date | Status | Loan Amount | Loan Type |
|---|---|---|---|
| Previous Owner | $102,450 | Fannie Mae Freddie Mac |
Source: Coastal Carolinas Association of REALTORS®
MLS Number: 2526638
APN: 45707020007
- 357 Winslow Ave
- TBD W Highway 707 Unit Lot D
- 381 Winslow Ave
- 9514 Leeds Cir Unit MB
- 1392 Brighton Ave
- 337 Skyland Pines Dr
- 1408 Brighton Ave
- 6374 David Ln
- 6362 David Ln
- 7044 Timberlake Dr
- 1011 Weslin Creek Dr
- 312 Cattle Drive Cir
- TBD Honeydew Rd Unit 2C-7
- 150 Honeydew Rd
- - S Carolina 707
- 7770 S Carolina 707
- 1530 Palmina Loop Unit D
- 8944 Alexander Ct
- 1062 Weslin Creek Dr
- 1533 Palmina Loop Unit B
- 210 Brunswick Place
- 6512 Royal Pine Dr
- 6548 Laguna Point
- 6432 Sweet Gum Trail
- 1717 Boyne Dr Unit ID1329029P
- 5588 Daybreak Rd Unit Guest House
- 510-510 Fairwood Lakes Dr
- 510 Fairwood Lakes Dr Unit 19E
- 104 Leadoff Dr
- 1639 Sedgefield Dr Unit ID1329030P
- 386 Bumble Cir
- 344 Bayou Loop
- 2265 Huntingdon Dr
- 8796 Chandler Dr Unit F
- 4206 Sweetwater Blvd Unit 4206
- 8775 Chandler Dr Unit C
- 8725 Chandler Dr Unit South Lakes
- 344 Stone Throw Dr Unit ID1266229P
- 5846 Longwood Dr Unit 302
- 2090 Cross Gate Blvd Unit 205
