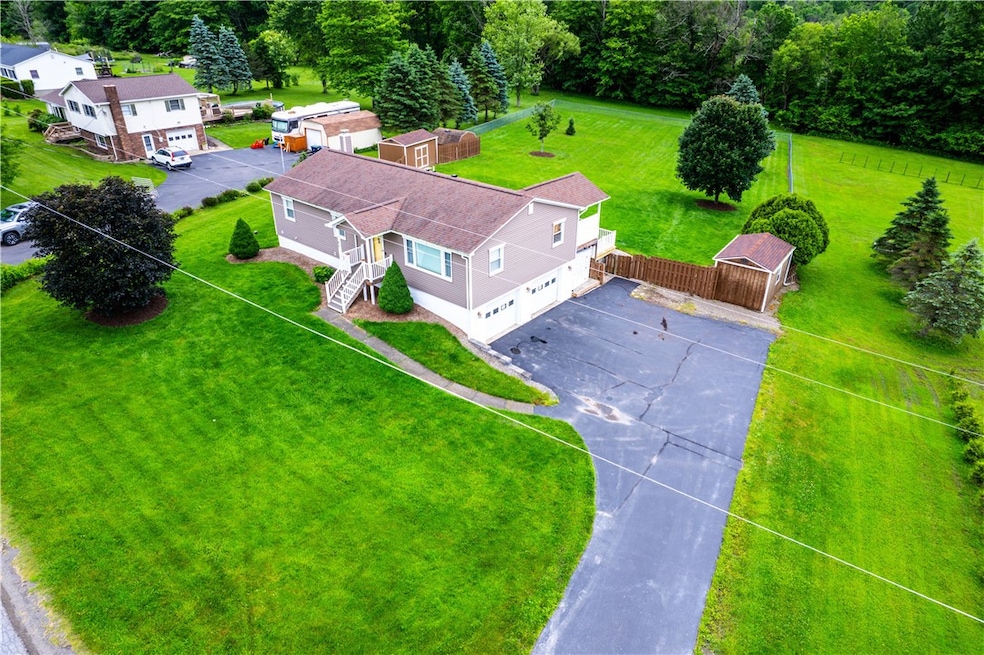
$240,000
- 3 Beds
- 2 Baths
- 1,656 Sq Ft
- 220 Rand Ave
- Painted Post, NY
Welcome to this Charming Two-Story Home in the Village of Painted Post!Step into a perfect blend of yesteryear charm and today’s modern conveniences. Begin your journey on the inviting front porch, just across from Rand Avenue Park, then enter a cozy sitting room warmed by a gas fireplace—an ideal spot for relaxing evenings.To the right, you'll find a spacious family room that
Nancy C. Dubendorfer Warren Real Estate-Corning






