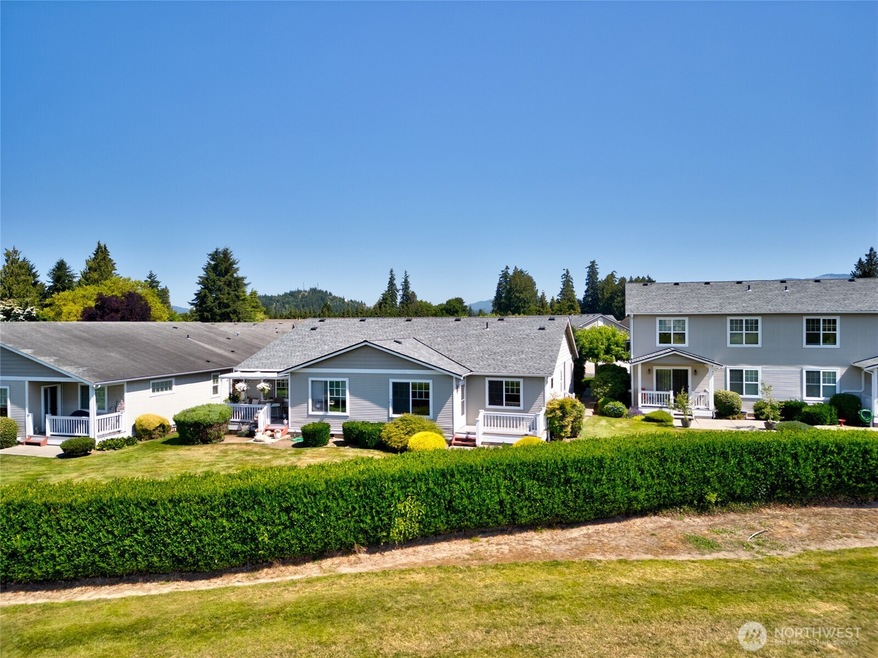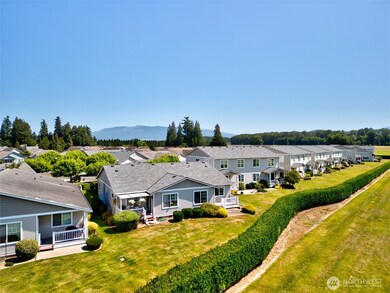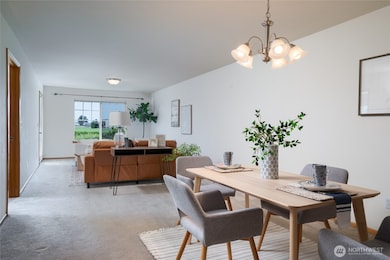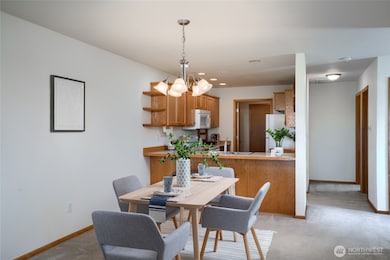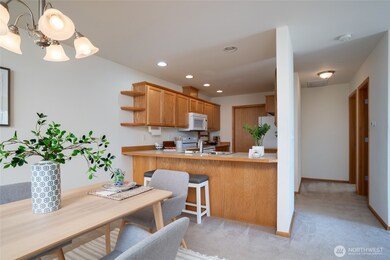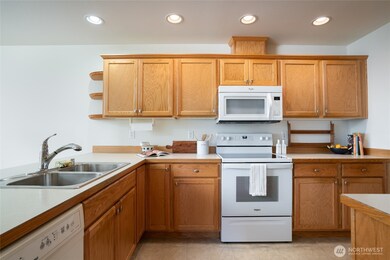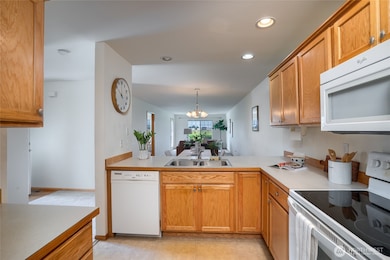
$449,950
- 2 Beds
- 2.5 Baths
- 1,625 Sq Ft
- 1160 Decatur Cir
- Burlington, WA
Enjoy effortless living at Cedar Point, a highly sought-after 55+ community. This thoughtfully designed home features a spacious kitchen with dining area and a breakfast bar. The main level offers soaring ceilings, a cozy natural gas fireplace, natural light and new carpet. The primary suite is on the main floor and includes a walk-in closet and en-suite bath. Upstairs, you'll find a secondary
Lindsay NcCorchuk eXp Realty
