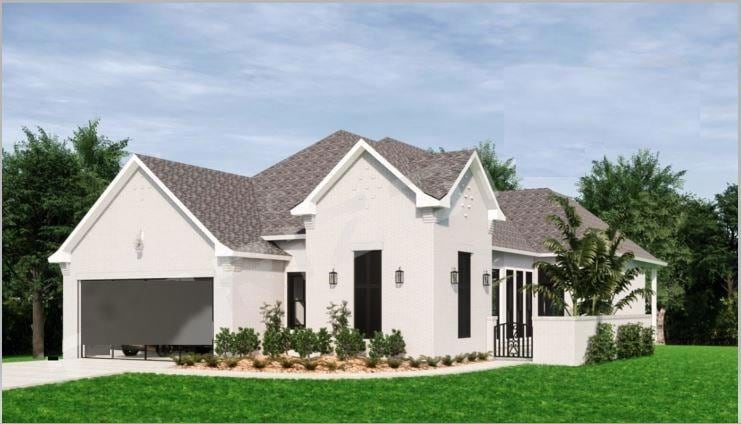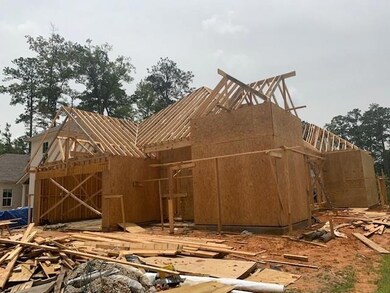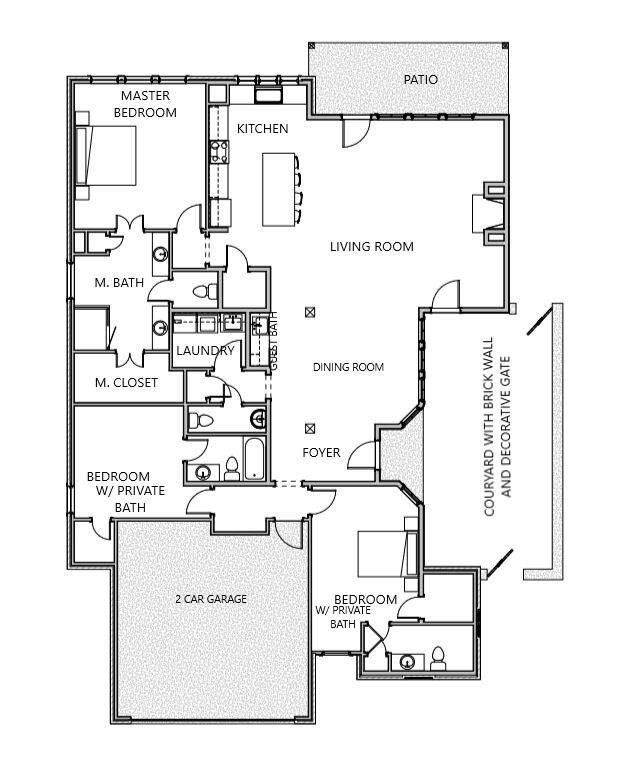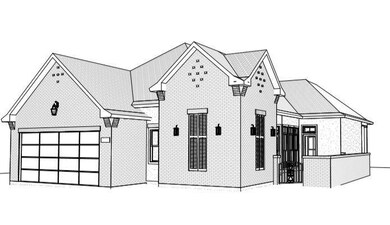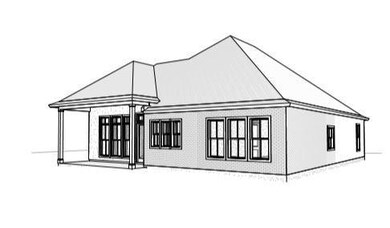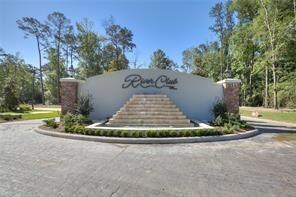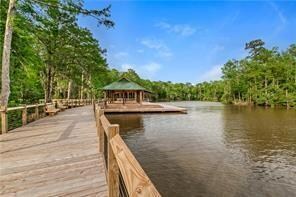
1192 Delta Ln Covington, LA 70433
Estimated Value: $651,000 - $716,000
Highlights
- Home Under Construction
- Gated Community
- Cottage
- Joseph B. Lancaster Elementary School Rated A-
- Granite Countertops
- Covered patio or porch
About This Home
As of December 2020UNDER CONSTRUCTION - PHOTO DOES NOT REPRESENT FINAL FINISHES. Walk through this French Country home and choose finishes! Fabulous lot in new gated waterfront community on high ground. ALL BEDROOMS HAVE ENSUITE bath! 12' ceilings, exposed beams, rear patio PLUS gated courtyard for entertaining. Fireplace and chef's kitchen open to living area. Don't miss your chance to customize this River Club beauty and truly make it yours! Final squre footage to be determined upon completion.
Last Agent to Sell the Property
Coldwell Banker Key Realty License #995680751 Listed on: 04/20/2020

Home Details
Home Type
- Single Family
Est. Annual Taxes
- $5,037
Year Built
- 2021
Lot Details
- Lot Dimensions are 60 x 120
- Rectangular Lot
HOA Fees
- $42 Monthly HOA Fees
Home Design
- Cottage
- Brick Exterior Construction
- Slab Foundation
- Shingle Roof
- Asphalt Shingled Roof
- HardiePlank Type
- Stucco
Interior Spaces
- 2,420 Sq Ft Home
- Property has 1 Level
- Wired For Sound
- Ceiling Fan
- Gas Fireplace
Kitchen
- Double Oven
- Cooktop
- Dishwasher
- Stainless Steel Appliances
- Granite Countertops
Bedrooms and Bathrooms
- 3 Bedrooms
Parking
- 2 Car Garage
- Garage Door Opener
Outdoor Features
- Courtyard
- Covered patio or porch
Location
- Outside City Limits
Utilities
- Central Heating and Cooling System
- High Speed Internet
Listing and Financial Details
- Home warranty included in the sale of the property
- Tax Lot 59
- Assessor Parcel Number 704331192DELTALN59
Community Details
Overview
- Built by EAGLE EYE
- River Club Subdivision
Security
- Gated Community
Ownership History
Purchase Details
Home Financials for this Owner
Home Financials are based on the most recent Mortgage that was taken out on this home.Similar Homes in Covington, LA
Home Values in the Area
Average Home Value in this Area
Purchase History
| Date | Buyer | Sale Price | Title Company |
|---|---|---|---|
| Clark Irene Morel | $525,000 | Winters Title |
Mortgage History
| Date | Status | Borrower | Loan Amount |
|---|---|---|---|
| Open | Clark William Roger | $100,000 | |
| Open | Clark Irene Morel | $420,000 | |
| Previous Owner | Eagle Eye Investemnts Llc | $356,000 |
Property History
| Date | Event | Price | Change | Sq Ft Price |
|---|---|---|---|---|
| 12/07/2020 12/07/20 | Sold | -- | -- | -- |
| 11/07/2020 11/07/20 | Pending | -- | -- | -- |
| 04/20/2020 04/20/20 | For Sale | $499,000 | +565.3% | $206 / Sq Ft |
| 01/31/2020 01/31/20 | Sold | -- | -- | -- |
| 01/01/2020 01/01/20 | Pending | -- | -- | -- |
| 07/27/2018 07/27/18 | For Sale | $75,000 | -- | -- |
Tax History Compared to Growth
Tax History
| Year | Tax Paid | Tax Assessment Tax Assessment Total Assessment is a certain percentage of the fair market value that is determined by local assessors to be the total taxable value of land and additions on the property. | Land | Improvement |
|---|---|---|---|---|
| 2024 | $5,037 | $49,624 | $7,500 | $42,124 |
| 2023 | $5,037 | $43,266 | $6,000 | $37,266 |
| 2022 | $463,636 | $43,266 | $6,000 | $37,266 |
| 2021 | $4,627 | $43,266 | $6,000 | $37,266 |
| 2020 | $311 | $2,400 | $2,400 | $0 |
| 2019 | $321 | $2,400 | $2,400 | $0 |
Agents Affiliated with this Home
-
Sunny Francois

Seller's Agent in 2020
Sunny Francois
Coldwell Banker Key Realty
(504) 451-0688
104 Total Sales
-
Jennifer Rice

Seller's Agent in 2020
Jennifer Rice
Berkshire Hathaway HomeServices Preferred, REALTOR
(985) 892-1478
399 Total Sales
-
KATIE CLARK CASE
K
Buyer's Agent in 2020
KATIE CLARK CASE
LDCV Realty
(504) 214-9614
16 Total Sales
Map
Source: ROAM MLS
MLS Number: 2249634
APN: 13504
- 1193 Delta Ln
- (Lot 103) 1608 Ox Bow Ln
- (Lot 85) 1745 Ox Bow Ln
- (Lot 93) 1696 Ox Bow Ln
- (Lot 105) 1132 Ox Bow Ln
- (Lot 107) 1112 Ox Bow Ln
- 1161 Delta Ln
- 1024 Ox Bow Ct
- 1633 Ox Bow Ln
- (Lot 108) 1104 Delta St
- 1405 River Club Dr
- 1400 River Club Dr
- (Lot 138) 1396 River Club Dr
- (Lot 167) 1384 River Club Dr
- (Lot 132) 1423 River Club Dr
- (Lot 124) 1387 River Club Dr
