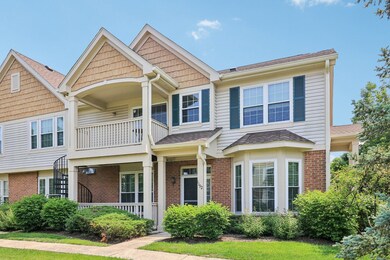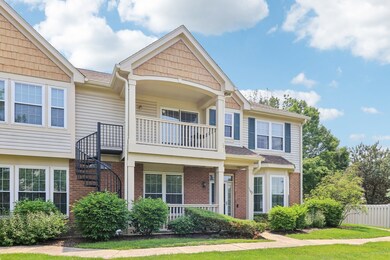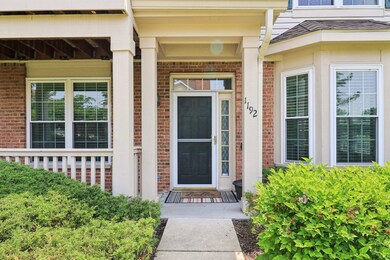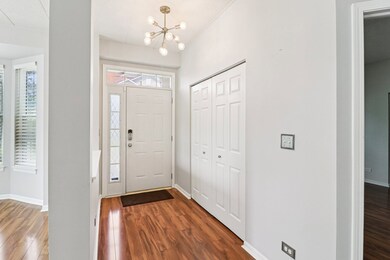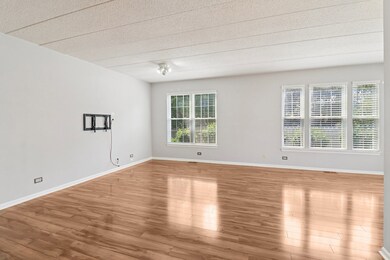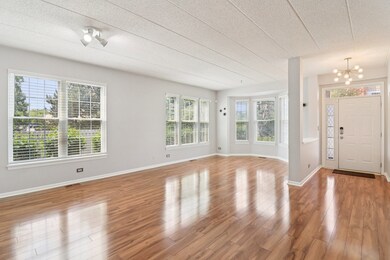
1192 Georgetown Way Unit 133 Vernon Hills, IL 60061
Estimated payment $2,913/month
Highlights
- Living Room
- Laundry Room
- Dining Room
- Laura B. Sprague School Rated A-
- Central Air
- Family Room
About This Home
Discover this beautiful one-level condo offering over 1,500 sq ft of comfortable living space. Featuring 2 spacious bedrooms and 2 full baths, including a primary suite with a walk-in closet and ensuite bath. The open floor plan is complemented by hard surface floors throughout, an updated kitchen, and a contemporary color scheme-perfect for modern living. Situated in the highly sought-after Stevenson School District, this home offers convenience with in-unit laundry and is nestled in a welcoming neighborhood. Don't miss this opportunity for a great blend of style, space, and location!
Last Listed By
Welcome Home Real Estate Group License #471018728 Listed on: 06/11/2025
Property Details
Home Type
- Condominium
Est. Annual Taxes
- $7,631
Year Built
- Built in 1999
HOA Fees
- $394 Monthly HOA Fees
Parking
- 2 Car Garage
Home Design
- Brick Exterior Construction
Interior Spaces
- 1,522 Sq Ft Home
- 1-Story Property
- Family Room
- Living Room
- Dining Room
- Laundry Room
Bedrooms and Bathrooms
- 2 Bedrooms
- 2 Potential Bedrooms
- 2 Full Bathrooms
Schools
- Adlai E Stevenson High School
Utilities
- Central Air
- Heating System Uses Natural Gas
Community Details
Overview
- Association fees include insurance, exterior maintenance, lawn care, snow removal
- 55 Units
Pet Policy
- Pets up to 30 lbs
- Dogs and Cats Allowed
Map
Home Values in the Area
Average Home Value in this Area
Tax History
| Year | Tax Paid | Tax Assessment Tax Assessment Total Assessment is a certain percentage of the fair market value that is determined by local assessors to be the total taxable value of land and additions on the property. | Land | Improvement |
|---|---|---|---|---|
| 2024 | $7,631 | $94,310 | $34,353 | $59,957 |
| 2023 | $7,427 | $88,989 | $32,415 | $56,574 |
| 2022 | $7,427 | $86,062 | $31,349 | $54,713 |
| 2021 | $7,133 | $85,134 | $31,011 | $54,123 |
| 2020 | $6,952 | $85,425 | $31,117 | $54,308 |
| 2019 | $6,751 | $85,110 | $31,002 | $54,108 |
| 2018 | $6,673 | $86,358 | $30,088 | $56,270 |
| 2017 | $6,593 | $84,343 | $29,386 | $54,957 |
| 2016 | $6,321 | $80,765 | $28,139 | $52,626 |
| 2015 | $6,198 | $75,530 | $26,315 | $49,215 |
| 2014 | $6,124 | $74,849 | $28,261 | $46,588 |
| 2012 | $5,996 | $74,999 | $28,318 | $46,681 |
Property History
| Date | Event | Price | Change | Sq Ft Price |
|---|---|---|---|---|
| 06/11/2025 06/11/25 | For Sale | $354,900 | -- | $233 / Sq Ft |
Purchase History
| Date | Type | Sale Price | Title Company |
|---|---|---|---|
| Warranty Deed | $267,000 | First American Title | |
| Warranty Deed | $202,000 | First American Title |
Mortgage History
| Date | Status | Loan Amount | Loan Type |
|---|---|---|---|
| Open | $164,000 | Stand Alone Second | |
| Closed | $189,800 | New Conventional | |
| Closed | $199,004 | Unknown | |
| Closed | $213,600 | Purchase Money Mortgage | |
| Previous Owner | $194,000 | Unknown | |
| Previous Owner | $25,000 | Credit Line Revolving | |
| Previous Owner | $65,000 | Credit Line Revolving | |
| Previous Owner | $50,000 | Credit Line Revolving | |
| Previous Owner | $161,250 | Purchase Money Mortgage | |
| Closed | $26,700 | No Value Available |
Similar Homes in Vernon Hills, IL
Source: Midwest Real Estate Data (MRED)
MLS Number: 12391323
APN: 15-15-102-052
- 1227 Georgetown Way Unit 341
- 1272 Georgetown Way Unit 233
- 909 S Milwaukee Ave
- 1292 Georgetown Way Unit 264
- 1199 E Port Clinton Rd Unit 209
- 1199 E Port Clinton Rd Unit 307
- 396 Forest Edge Dr
- 1123 E Port Clinton Rd
- 4 Gloucester Ct
- 1255 Danforth Ct
- 1238 Christine Ct
- 1296 Ashley Ct
- 15444 W Half Day Rd
- 445 Village Green Unit 201
- 2 Charlestowne Ct
- 20 Trafalgar Square Unit 308
- 425 Benjamin Dr Unit 309
- 49 Beaconsfield Ct Unit 49
- 11 Beaconsfield Ct Unit 11
- 4 Groton Ct

