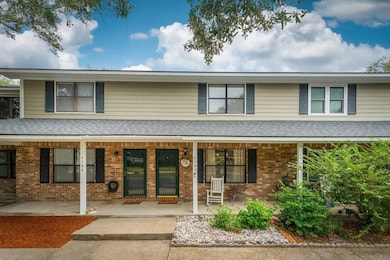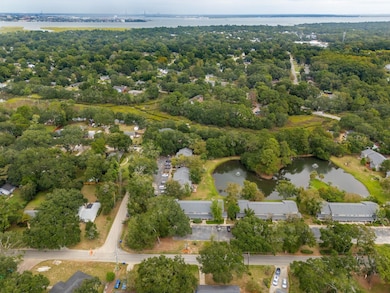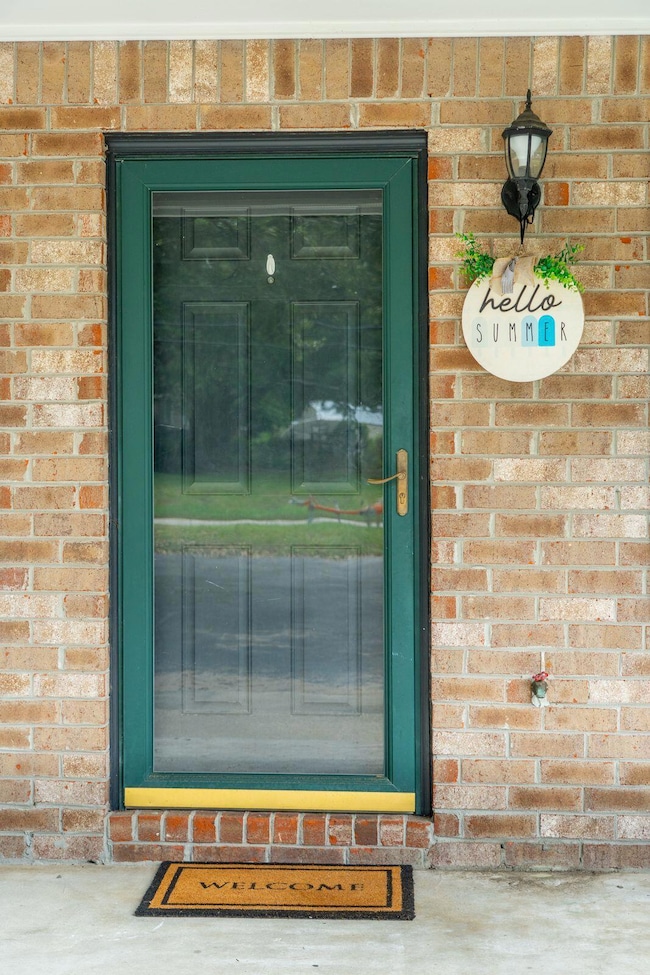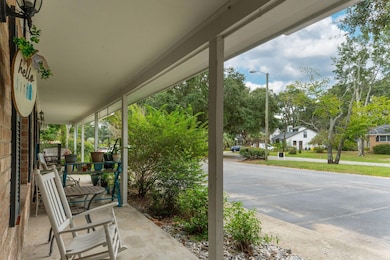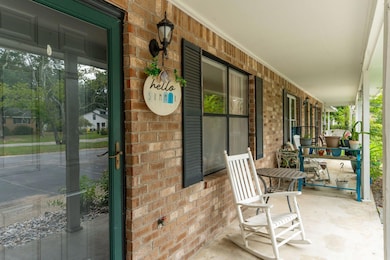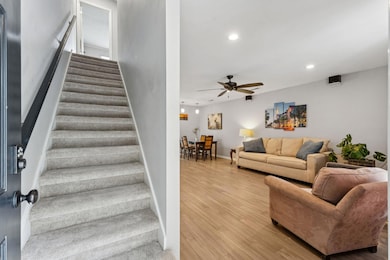1192 Julian Clark Rd Unit C11 Charleston, SC 29412
James Island NeighborhoodEstimated payment $2,307/month
Highlights
- Deck
- Pond
- High Ceiling
- Harbor View Elementary School Rated A
- Wood Flooring
- Front Porch
About This Home
Lock and Leave! The simplicity of condo living in a nice townhouse configuration with a pond view and freshly updated...Welcome to Island Bluff on James Island--where convenience meets comfort just 15 minutes from downtown and the beach. This 2 BR, 1.5 BA townhome stands out with its rare open-concept kitchen and living space, complete with sleek new quartz countertops, smooth ceilings, and recessed LED lighting. Both bathrooms have been updated, and the freshly painted interior features thoughtful touches like added under-stair storage and full-size laundry with washer and dryer included.Step outside to a full-sized deck overlooking the community pond and green spaceperfect for grilling, relaxing, or entertaining. Recent upgrades include new decking with reinforced joists and a brand-new roof (March 2025). Two assigned parking spaces convey. Whether you're searching for a primary home or an investment, this property pairs smart updates with an unbeatable James Island location.
Home Details
Home Type
- Single Family
Year Built
- Built in 1985
Lot Details
- Wood Fence
- Level Lot
HOA Fees
- $574 Monthly HOA Fees
Parking
- Off-Street Parking
Home Design
- Brick Exterior Construction
- Slab Foundation
- Architectural Shingle Roof
- Cement Siding
Interior Spaces
- 1,194 Sq Ft Home
- 2-Story Property
- High Ceiling
- Ceiling Fan
- Recessed Lighting
- Combination Dining and Living Room
- Utility Room
Kitchen
- Electric Range
- Microwave
- Dishwasher
- Kitchen Island
Flooring
- Wood
- Carpet
Bedrooms and Bathrooms
- 2 Bedrooms
Laundry
- Laundry Room
- Washer and Electric Dryer Hookup
Outdoor Features
- Pond
- Deck
- Front Porch
Schools
- Harbor View Elementary School
- Camp Road Middle School
- James Island Charter High School
Utilities
- Central Air
- Heat Pump System
Community Details
- Island Bluff Subdivision
Map
Home Values in the Area
Average Home Value in this Area
Tax History
| Year | Tax Paid | Tax Assessment Tax Assessment Total Assessment is a certain percentage of the fair market value that is determined by local assessors to be the total taxable value of land and additions on the property. | Land | Improvement |
|---|---|---|---|---|
| 2024 | $907 | $5,440 | $0 | $0 |
| 2023 | $775 | $5,440 | $0 | $0 |
| 2022 | $685 | $5,440 | $0 | $0 |
| 2021 | $727 | $5,440 | $0 | $0 |
| 2020 | $734 | $5,440 | $0 | $0 |
| 2019 | $2,205 | $5,440 | $0 | $0 |
| 2017 | $808 | $5,510 | $0 | $0 |
| 2016 | $778 | $5,510 | $0 | $0 |
| 2015 | $799 | $5,510 | $0 | $0 |
| 2014 | $681 | $0 | $0 | $0 |
| 2011 | -- | $0 | $0 | $0 |
Property History
| Date | Event | Price | List to Sale | Price per Sq Ft | Prior Sale |
|---|---|---|---|---|---|
| 09/25/2025 09/25/25 | For Sale | $315,000 | +131.6% | $264 / Sq Ft | |
| 07/19/2018 07/19/18 | Sold | $136,000 | 0.0% | $114 / Sq Ft | View Prior Sale |
| 06/19/2018 06/19/18 | Pending | -- | -- | -- | |
| 06/05/2018 06/05/18 | For Sale | $136,000 | -- | $114 / Sq Ft |
Purchase History
| Date | Type | Sale Price | Title Company |
|---|---|---|---|
| Deed | $136,000 | None Available | |
| Deed | $136,500 | -- | |
| Deed | $83,600 | -- |
Mortgage History
| Date | Status | Loan Amount | Loan Type |
|---|---|---|---|
| Previous Owner | $134,027 | FHA |
Source: CHS Regional MLS
MLS Number: 25026207
APN: 426-09-00-159
- 1236 Midvale Ave
- 1149 Quail Dr
- 1120 Seaside Ln
- 1076 Williams Rd
- 1225 Valley Forge Dr
- 1261 Hampshire Rd
- 1322 Hampshire Rd
- 1310 Julian Clark Rd
- 779 Dills Bluff Rd
- 1616 Relyea Ave
- 1330 Julian Clark Rd
- 1328 Hermitage Ave
- 1563 Relyea Ave
- 1102 Williams Rd
- 1359 White House Blvd
- 1336 Briarfield Ave
- 27 Brockman Dr Unit 27C
- 27 Brockman Dr Unit 27B
- 1032 Greenhill Rd Unit A
- 1024 Greenhill Rd
- 1076 Williams Rd
- 857 Darwin St
- 1117 Oceanview Rd
- 796 Harbor Place Dr
- 827 Harbor Place Dr
- 938 Regatta Rd
- 1547 Clark Sound Cir
- 1422 Camp Rd Unit C
- 735 Lake Frances Dr
- 1 S Anderson Ave Unit B
- 21 Rivers Point Row Unit 1E
- 823 Jordan St
- 761 Jordan St
- 1152 Bradford Ave Unit A
- 717 Waterloo St
- 1749 Lady Ashley St
- 1805 S Mayflower Dr
- 730 Tiller Rd
- 1010 Yorktown Dr
- 1769 Brantley Dr

