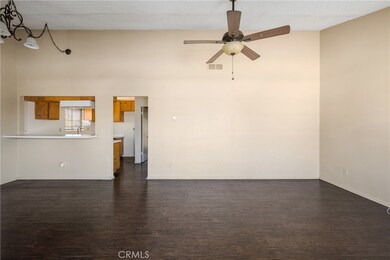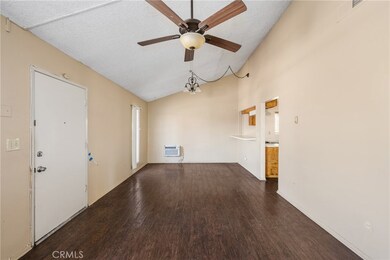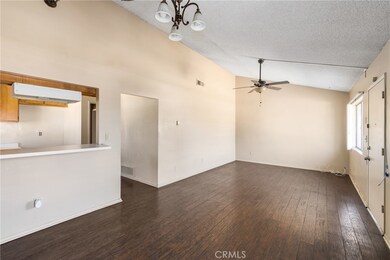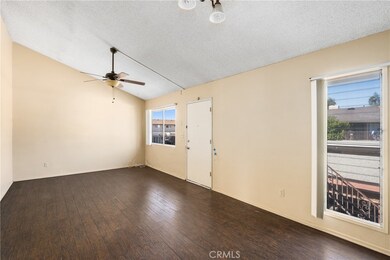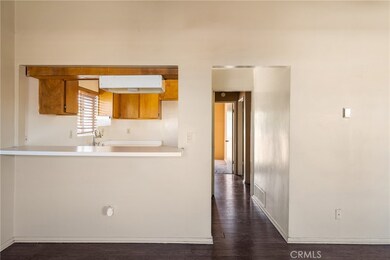
1192 Mitchell Ave Unit 77 Tustin, CA 92780
Highlights
- No Units Above
- Property is near a park
- Living Room with Attached Deck
- Open Floorplan
- Wood Flooring
- High Ceiling
About This Home
As of November 2022GREAT DEAL! INVESTOR SPECIAL! End Unit, Top floor, 2 bedroom 2 bath condo PRICED WELL BELOW COMPS. Features include: vaulted ceilings, open living/dining room area, ceiling fans, light and bright, a large patio deck entry area, gas range, a kitchen with lots of storage, tiled bathroom floors and an assigned carport beneath the deck as well as guest parking. Storage cupboard in carport. The Villa Vallerto condo complex has a playground, pool/clubhouse and upgraded community laundry. Easy access to 5 & 55 fwys. GREAT LOCATION AND VALUE! Villa Vallerto is a fabulous condo community located within minutes of shopping, restaurants, services, and freeway access. Residents enjoy Villa Vallerto because of the amenities, views, and nearby hiking & biking trails, beaches, Disneyland, and Tustin Sports Park. WOULD MAKE AN EXCELLENT RENTAL PROPERTY OR FIRST TIME BUYER HOME. Rental comps look to be between $2100 and $2300 – Buyer to do own due diligence on rental rates. Model match floor plan just sold at $410,000 (See 1192 Mitchell #7) Slightly larger floor plan in escrow with a list price of $620,000 (See 1192 Mitchell #8). Property to be sold As-Is. Property looks to be FHA eligible. This one will go fast – come see it today!
Last Agent to Sell the Property
First Team Real Estate License #01133913 Listed on: 07/20/2022

Property Details
Home Type
- Condominium
Est. Annual Taxes
- $5,246
Year Built
- Built in 1969
Lot Details
- No Units Above
- End Unit
- 1 Common Wall
- Wrought Iron Fence
- Zero Lot Line
HOA Fees
- $375 Monthly HOA Fees
Home Design
- Fixer Upper
- Slab Foundation
- Composition Roof
- Wood Siding
Interior Spaces
- 875 Sq Ft Home
- 1-Story Property
- Open Floorplan
- High Ceiling
- Ceiling Fan
- Blinds
- Window Screens
- Sliding Doors
- Panel Doors
- Family Room Off Kitchen
- Living Room with Attached Deck
- Storage
- Laundry Room
- Neighborhood Views
Kitchen
- Open to Family Room
- Eat-In Kitchen
- Breakfast Bar
- Gas Range
- Dishwasher
- Disposal
Flooring
- Wood
- Carpet
- Tile
- Vinyl
Bedrooms and Bathrooms
- 2 Main Level Bedrooms
- 2 Full Bathrooms
- Bathtub with Shower
- Walk-in Shower
- Exhaust Fan In Bathroom
- Linen Closet In Bathroom
Home Security
Parking
- 1 Car Garage
- 1 Carport Space
- Parking Storage or Cabinetry
- Parking Available
- Guest Parking
- Parking Lot
- Assigned Parking
Outdoor Features
- Patio
- Exterior Lighting
- Rain Gutters
Location
- Property is near a park
- Suburban Location
Schools
- Sycamore Middle School
- Tustin High School
Utilities
- Cooling System Mounted To A Wall/Window
- Central Heating
- Natural Gas Connected
- Water Heater
Listing and Financial Details
- Tax Lot 1
- Tax Tract Number 7943
- Assessor Parcel Number 93358077
- $466 per year additional tax assessments
Community Details
Overview
- 118 Units
- Villa Vallerto HOA, Phone Number (949) 385-6461
- Dove Mgt HOA
- Tustin Village Subdivision
- Maintained Community
Amenities
- Laundry Facilities
Recreation
- Community Playground
- Community Pool
Security
- Carbon Monoxide Detectors
- Fire and Smoke Detector
Ownership History
Purchase Details
Home Financials for this Owner
Home Financials are based on the most recent Mortgage that was taken out on this home.Purchase Details
Home Financials for this Owner
Home Financials are based on the most recent Mortgage that was taken out on this home.Purchase Details
Similar Homes in the area
Home Values in the Area
Average Home Value in this Area
Purchase History
| Date | Type | Sale Price | Title Company |
|---|---|---|---|
| Grant Deed | $435,000 | Lawyers Title | |
| Grant Deed | $385,000 | Lawyers Title | |
| Grant Deed | -- | Lawyers Title |
Mortgage History
| Date | Status | Loan Amount | Loan Type |
|---|---|---|---|
| Open | $326,250 | No Value Available |
Property History
| Date | Event | Price | Change | Sq Ft Price |
|---|---|---|---|---|
| 11/22/2022 11/22/22 | Sold | $435,000 | -2.2% | $497 / Sq Ft |
| 10/27/2022 10/27/22 | For Sale | $445,000 | +2.3% | $509 / Sq Ft |
| 10/25/2022 10/25/22 | Off Market | $435,000 | -- | -- |
| 10/04/2022 10/04/22 | Price Changed | $445,000 | -3.7% | $509 / Sq Ft |
| 09/23/2022 09/23/22 | For Sale | $462,000 | +20.0% | $528 / Sq Ft |
| 08/09/2022 08/09/22 | Sold | $385,000 | 0.0% | $440 / Sq Ft |
| 07/26/2022 07/26/22 | Off Market | $385,000 | -- | -- |
| 07/25/2022 07/25/22 | Pending | -- | -- | -- |
| 07/20/2022 07/20/22 | For Sale | $375,000 | -- | $429 / Sq Ft |
Tax History Compared to Growth
Tax History
| Year | Tax Paid | Tax Assessment Tax Assessment Total Assessment is a certain percentage of the fair market value that is determined by local assessors to be the total taxable value of land and additions on the property. | Land | Improvement |
|---|---|---|---|---|
| 2024 | $5,246 | $443,700 | $381,942 | $61,758 |
| 2023 | $5,115 | $435,000 | $374,452 | $60,548 |
| 2022 | $1,122 | $60,828 | $16,127 | $44,701 |
| 2021 | $1,104 | $59,636 | $15,811 | $43,825 |
| 2020 | $1,097 | $59,025 | $15,649 | $43,376 |
| 2019 | $1,080 | $57,868 | $15,342 | $42,526 |
| 2018 | $1,066 | $56,734 | $15,041 | $41,693 |
| 2017 | $1,050 | $55,622 | $14,746 | $40,876 |
| 2016 | $1,035 | $54,532 | $14,457 | $40,075 |
| 2015 | $1,133 | $53,713 | $14,239 | $39,474 |
| 2014 | $1,111 | $52,661 | $13,960 | $38,701 |
Agents Affiliated with this Home
-
K
Seller's Agent in 2022
Khai Nguyen
Credent Real Estate
(800) 657-0578
2 in this area
26 Total Sales
-

Seller's Agent in 2022
Cathy Haney
First Team Real Estate
(714) 404-1450
4 in this area
195 Total Sales
-
C
Buyer's Agent in 2022
Caleb Nasseri
Mantra Realty Inc.
(949) 630-0230
1 in this area
1 Total Sale
Map
Source: California Regional Multiple Listing Service (CRMLS)
MLS Number: OC22158118
APN: 933-580-77
- 1192 Mitchell Ave Unit 7
- 1192 Mitchell Ave Unit 66
- 14481 Denbigh Ln
- 157 Balsawood
- 1112 1114 Napa St
- 1032 Bonita St
- 1582 Mitchell Ave
- 17274 Nisson Rd Unit A
- 1626 Birchfield Dr
- 17121 Mcfadden Ave Unit 11
- 14802 Newport Ave Unit 18C
- 14802 Newport Ave Unit 2B
- 1073 Walnut St
- 1042 San Juan St
- 14652 Devonshire Ave
- 1722 Mitchell Ave Unit 168
- 1777 Mitchell Ave Unit 51
- 631 W 6th St Unit D
- 284 S Prospect Ave
- 274 S Prospect Ave

