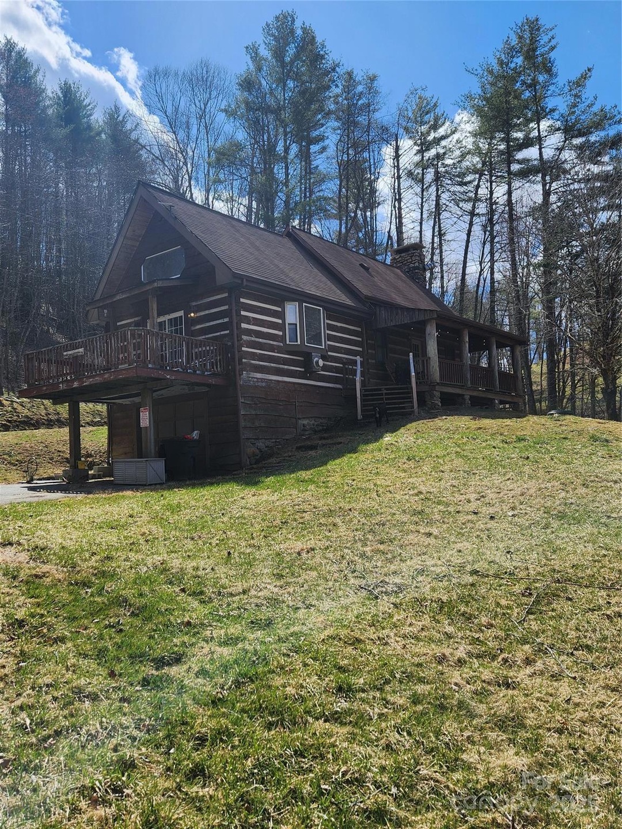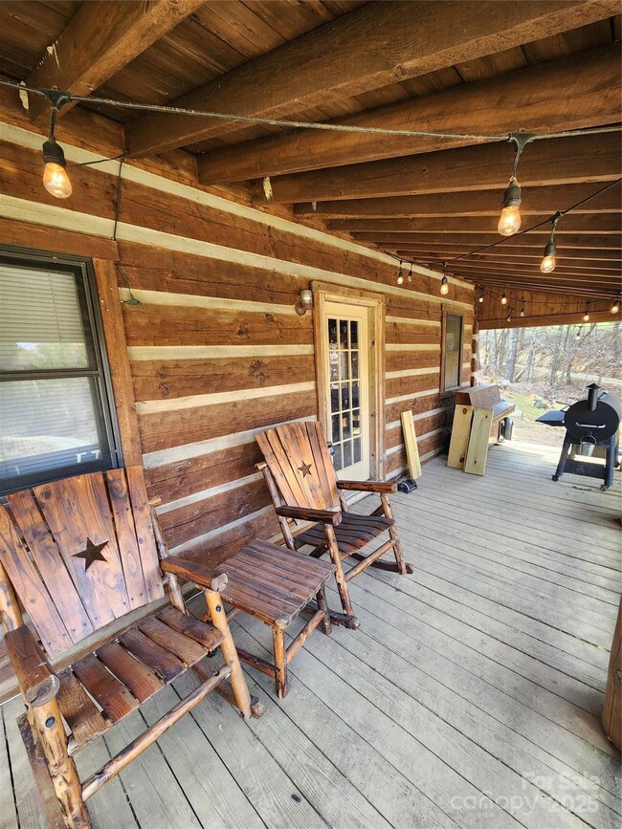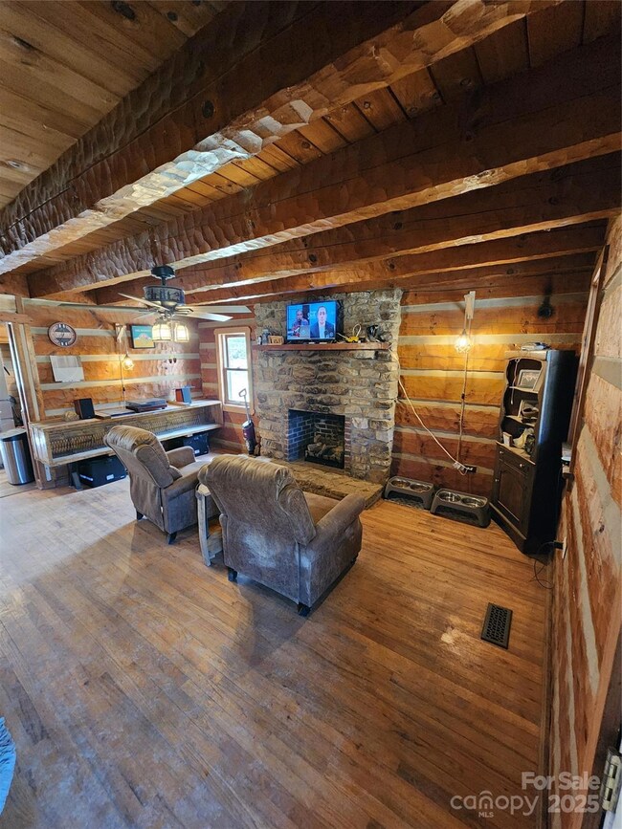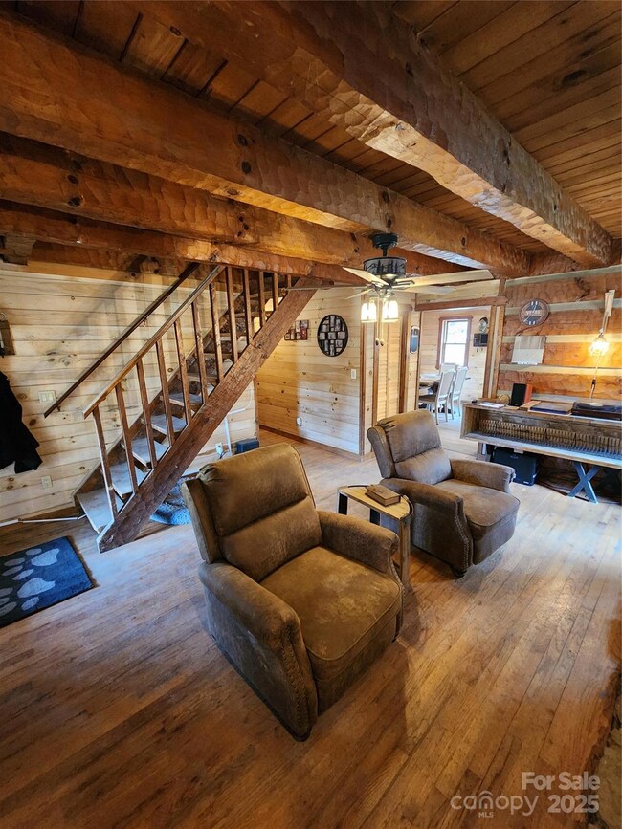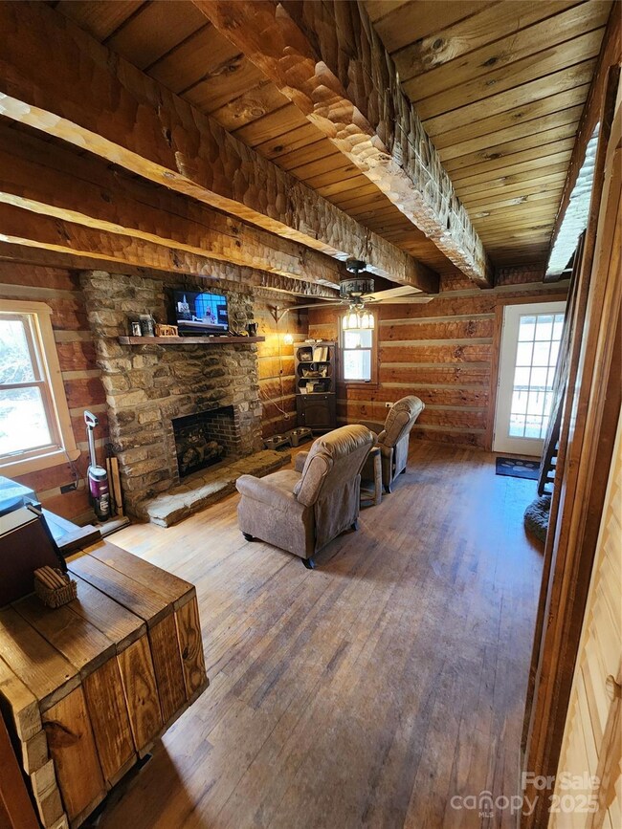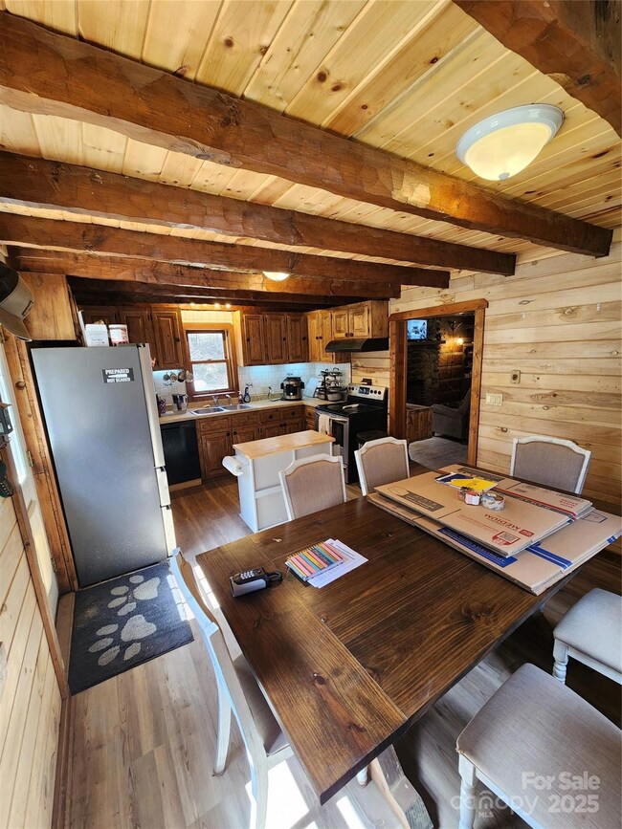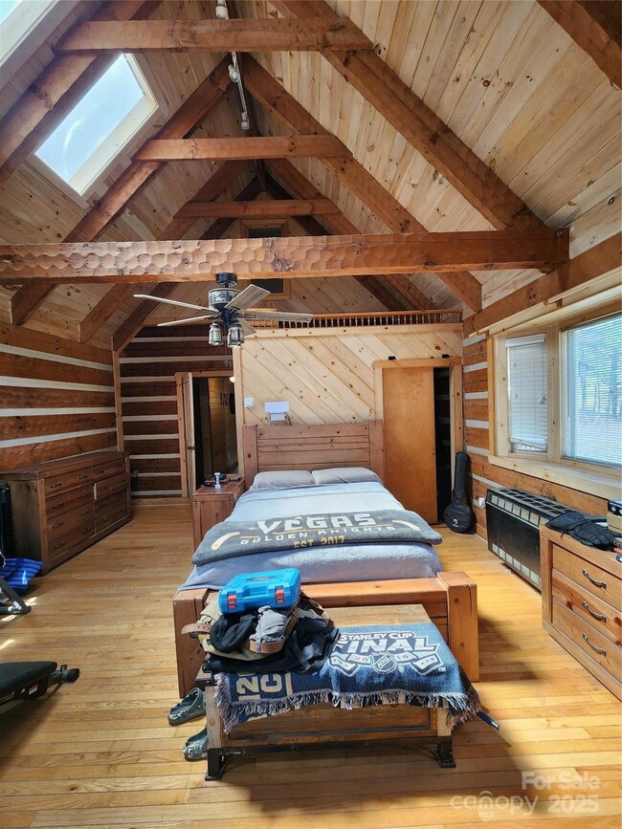1192 Rash School Rd Creston, NC 28615
Estimated payment $2,084/month
Highlights
- Guest House
- Cathedral Ceiling
- Covered Patio or Porch
- Deck
- Wood Flooring
- Rustic Architecture
About This Home
Tucked away in the rolling meadows of Creston, NC, this rustic log cabin with hand-hewn beams and spring-fed water offers a peaceful retreat on approximately 3.97 acres. With charming appeal and stunning natural surroundings, this home is great for someone looking to embrace a simpler way of life. A total of 1,748 square feet, the home has 3 bedrooms and 2 bathrooms. The main floor has an eat-in kitchen, a cozy living room with stone gas fireplace, primary bedroom with cathedral ceilings and a walk-in closet, and main bath with lovely woodwork and stone. Lower level has garage, large family room, office or additional living area, and newly remodeled bathroom. Large workshop, invisible fence, and fruit trees. Two-story guest house offers possibilities but needs full renovation. If you're looking for a homestead, a mini-farm, or a mountain getaway, this property provides a unique opportunity to enjoy the beauty of the North Carolina mountains.
Listing Agent
Pamela Miller
Blue Ridge Realty & Investments Brokerage Email: pmiller@brri.net License #255105 Listed on: 03/29/2025
Co-Listing Agent
Blue Ridge Realty & Investments Brokerage Email: pmiller@brri.net License #101474
Home Details
Home Type
- Single Family
Est. Annual Taxes
- $1,872
Year Built
- Built in 1986
Parking
- 1 Car Attached Garage
- Attached Carport
- Basement Garage
Home Design
- Rustic Architecture
- Cabin
- Asbestos Shingle Roof
- Log Siding
Interior Spaces
- 2-Story Property
- Cathedral Ceiling
- Propane Fireplace
- Partially Finished Basement
- Walk-Out Basement
Kitchen
- Electric Range
- Range Hood
- Dishwasher
Flooring
- Wood
- Tile
Bedrooms and Bathrooms
- 2 Full Bathrooms
Laundry
- Laundry Room
- Washer and Dryer
Outdoor Features
- Deck
- Covered Patio or Porch
Additional Homes
- Guest House
Schools
- Blue Ridge Elementary School
- Ashe County Middle School
Utilities
- Heating System Uses Propane
- Spring water is a source of water for the property
- Electric Water Heater
- Septic Tank
Listing and Financial Details
- Assessor Parcel Number 10022-004
Map
Home Values in the Area
Average Home Value in this Area
Tax History
| Year | Tax Paid | Tax Assessment Tax Assessment Total Assessment is a certain percentage of the fair market value that is determined by local assessors to be the total taxable value of land and additions on the property. | Land | Improvement |
|---|---|---|---|---|
| 2025 | $1,872 | $344,200 | $29,900 | $314,300 |
| 2024 | $1,804 | $344,200 | $29,900 | $314,300 |
| 2023 | $1,804 | $344,200 | $29,900 | $314,300 |
| 2022 | $1,227 | $182,500 | $29,900 | $152,600 |
| 2021 | $1,227 | $182,500 | $29,900 | $152,600 |
| 2020 | $1,104 | $182,500 | $29,900 | $152,600 |
| 2019 | $1,082 | $182,500 | $29,900 | $152,600 |
| 2018 | $1,077 | $185,300 | $29,900 | $155,400 |
| 2016 | $1,081 | $185,300 | $29,900 | $155,400 |
| 2015 | $1,140 | $185,300 | $29,900 | $155,400 |
| 2014 | $1,140 | $210,400 | $29,900 | $180,500 |
Property History
| Date | Event | Price | List to Sale | Price per Sq Ft | Prior Sale |
|---|---|---|---|---|---|
| 11/20/2025 11/20/25 | Sold | $345,000 | -5.5% | $231 / Sq Ft | View Prior Sale |
| 10/02/2025 10/02/25 | Pending | -- | -- | -- | |
| 07/22/2025 07/22/25 | Price Changed | $365,000 | -2.7% | $244 / Sq Ft | |
| 03/29/2025 03/29/25 | For Sale | $375,000 | +11.9% | $251 / Sq Ft | |
| 06/21/2022 06/21/22 | Sold | $335,000 | +3.1% | $172 / Sq Ft | View Prior Sale |
| 05/10/2022 05/10/22 | For Sale | $325,000 | -- | $166 / Sq Ft |
Purchase History
| Date | Type | Sale Price | Title Company |
|---|---|---|---|
| Warranty Deed | $335,000 | Angle Robert B | |
| Interfamily Deed Transfer | -- | None Available | |
| Warranty Deed | $248,000 | -- | |
| Warranty Deed | $76,500 | -- |
Mortgage History
| Date | Status | Loan Amount | Loan Type |
|---|---|---|---|
| Open | $308,200 | New Conventional | |
| Previous Owner | $198,000 | Adjustable Rate Mortgage/ARM |
Source: Canopy MLS (Canopy Realtor® Association)
MLS Number: 4240673
APN: 10022-004
- 3160 Roundabout Rd
- Tbd Unit 8 Big Laurel Road
- 0 Roundabout Rd Unit 23357348
- TBD (35.274 A) Roundabout Rd
- TBD Bryan Davis Rd
- 809 Roaring Fork Rd
- 274 Bryan Davis Rd
- 1411 Cabbage Creek Rd
- Lot 53 Paradise Valley Rd
- 1546 Stage Rd
- TBD Big Laurel Rd
- TBD Roundabout Rd
- TBD Rock Creek Rd
- 6 Stonegate Ln
- Lot 5 Stonegate Ln
- 1008 Holly Meadow Rd
- Joines Rd
- 7464 Callalantee Dr
- 6688 Callalantee Dr
- TBD Hwy 88 W
