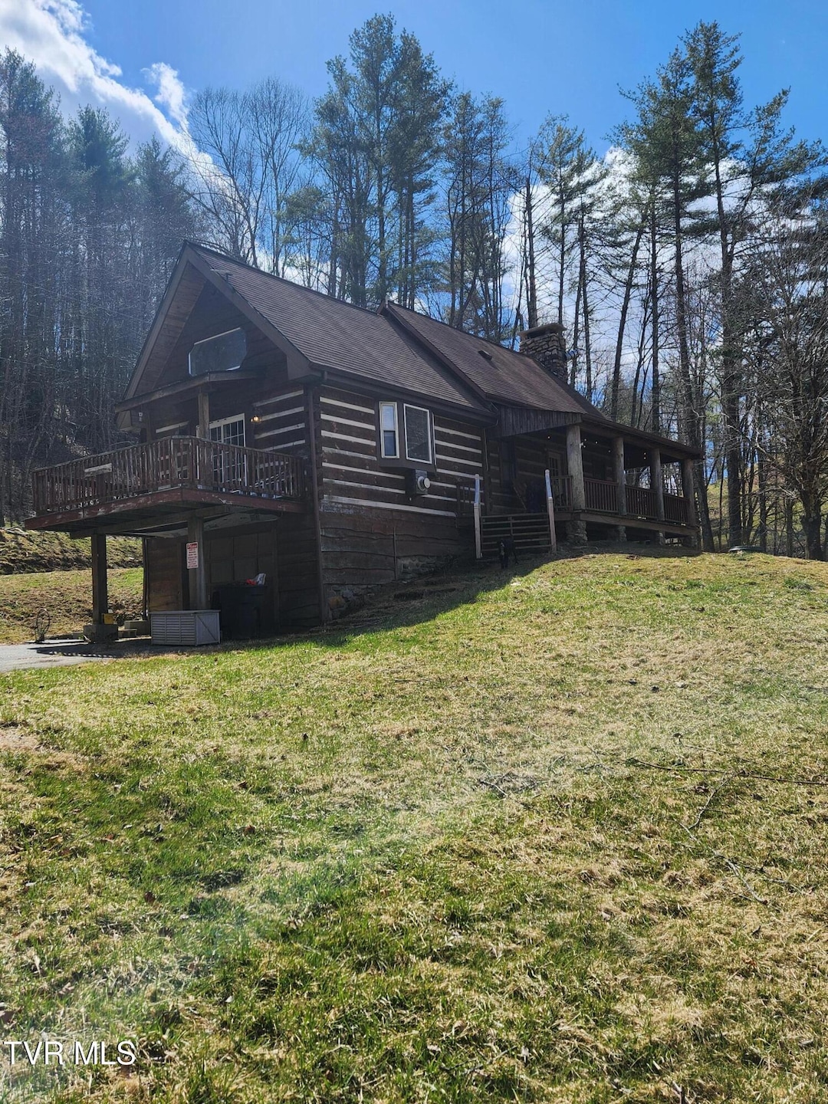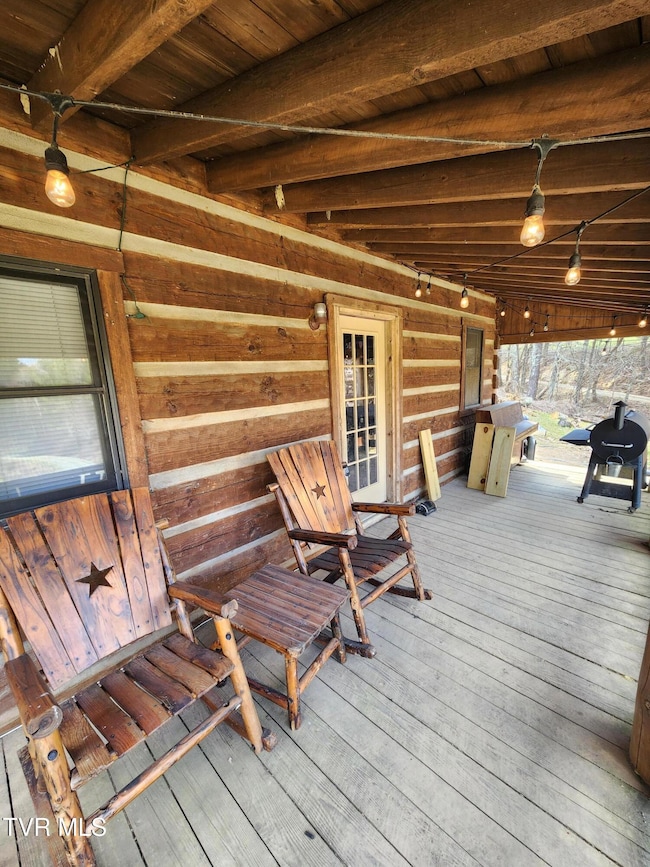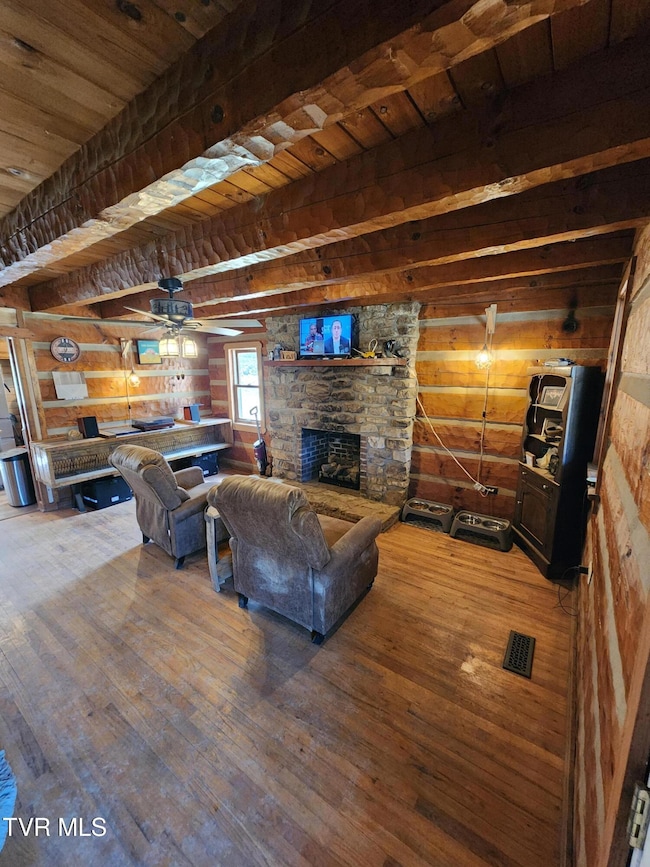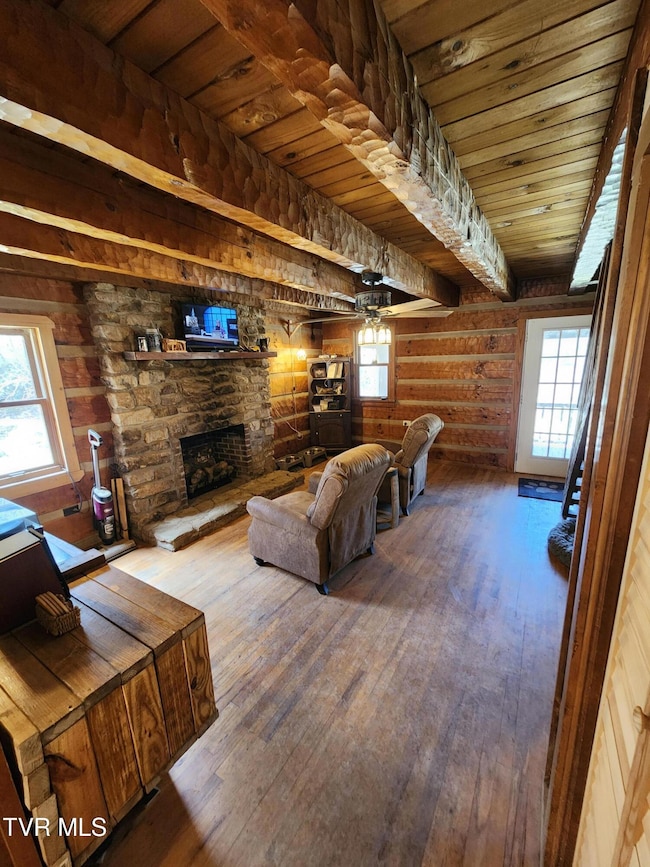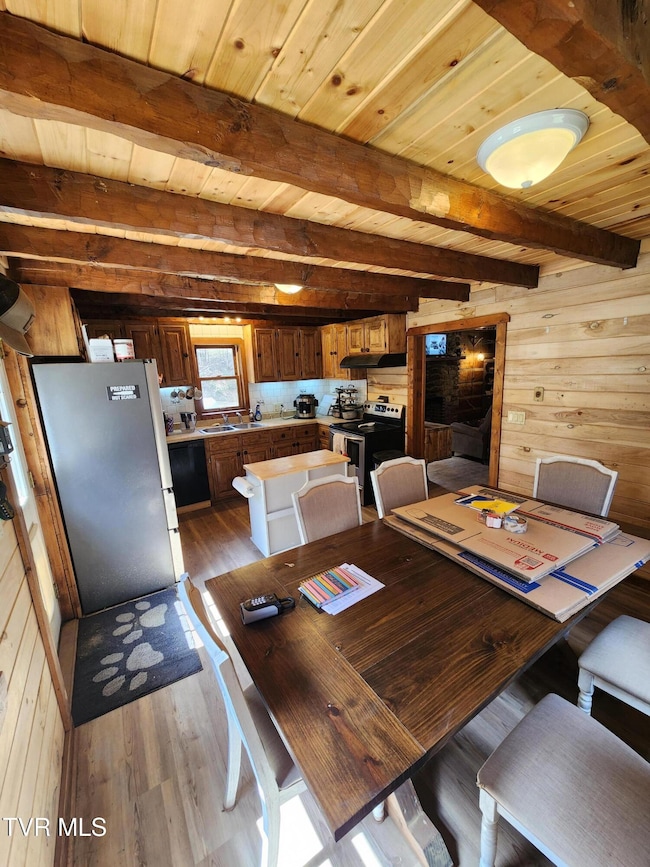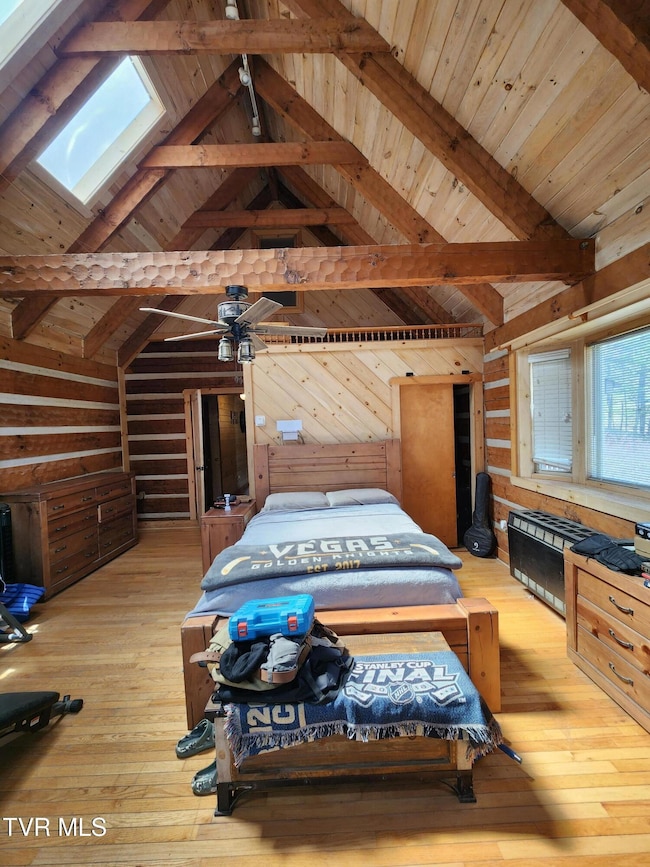
1192 Rash School Rd Creston, NC 28615
Estimated payment $2,170/month
Highlights
- Water Views
- Deck
- Wood Flooring
- Guest House
- Partially Wooded Lot
- Main Floor Primary Bedroom
About This Home
Tucked away in the rolling meadows of Creston, NC, this rustic log cabin with hand-hewn beams and spring-fed water offers a peaceful retreat on approximately 3.97 acres. With charming appeal and stunning natural surroundings, this home is great for someone looking to embrace a simpler way of life. With a total of 1,748 square feet, the home features 3 bedrooms and 2 bathrooms. The main floor includes a spacious eat-in kitchen, a cozy living room with a stone gas fireplace, a primary bedroom with cathedral ceilings and a walk-in closet, and a main bathroom with lovely woodwork and stone. The lower level offers a garage, a large family room, an office or additional living area, and a newly remodeled bathroom. The property includes a large workshop, an invisible dog fence, and fruit and apple trees. A two-story guest house offers additional possibilities but is in need of full renovation. Whether you're looking for a homestead, a mini-farm, or a mountain getaway, this property provides a unique opportunity to enjoy the beauty of the North Carolina mountains. Fully furnished - Owner is leaving everything but some personal and workshop items. Upstairs, two additional rooms under the eaves have partial ceilings under 7 feet so only 128 square feet is listed, but the rooms offer much more floor space and closets.
Home Details
Home Type
- Single Family
Est. Annual Taxes
- $1,804
Year Built
- Built in 1986 | Remodeled
Lot Details
- 3.97 Acre Lot
- Property has an invisible fence for dogs
- Lot Has A Rolling Slope
- Partially Wooded Lot
- Property is in average condition
Parking
- 1 Car Attached Garage
- Gravel Driveway
Property Views
- Water
- Mountain
Home Design
- Log Cabin
- Log Walls
- Shingle Roof
- Log Siding
Interior Spaces
- 3-Story Property
- Ceiling Fan
- Skylights
- Gas Log Fireplace
- Double Pane Windows
- Living Room with Fireplace
- Combination Kitchen and Dining Room
Kitchen
- Electric Range
- Dishwasher
- Laminate Countertops
Flooring
- Wood
- Laminate
- Tile
Bedrooms and Bathrooms
- 3 Bedrooms
- Primary Bedroom on Main
- Walk-In Closet
- 2 Full Bathrooms
Laundry
- Dryer
- Washer
Outdoor Features
- Deck
- Covered patio or porch
- Separate Outdoor Workshop
Additional Homes
- Guest House
Schools
- Ashe Elementary And Middle School
- Ashe High School
Utilities
- No Cooling
- Heating System Uses Propane
- Spring water is a source of water for the property
- Septic Tank
Community Details
- No Home Owners Association
Listing and Financial Details
- Assessor Parcel Number 10022-004
Map
Home Values in the Area
Average Home Value in this Area
Tax History
| Year | Tax Paid | Tax Assessment Tax Assessment Total Assessment is a certain percentage of the fair market value that is determined by local assessors to be the total taxable value of land and additions on the property. | Land | Improvement |
|---|---|---|---|---|
| 2024 | $1,804 | $344,200 | $29,900 | $314,300 |
| 2023 | $1,804 | $344,200 | $29,900 | $314,300 |
| 2022 | $1,227 | $182,500 | $29,900 | $152,600 |
| 2021 | $1,227 | $182,500 | $29,900 | $152,600 |
| 2020 | $1,104 | $182,500 | $29,900 | $152,600 |
| 2019 | $1,082 | $182,500 | $29,900 | $152,600 |
| 2018 | $1,077 | $185,300 | $29,900 | $155,400 |
| 2016 | $1,081 | $185,300 | $29,900 | $155,400 |
| 2015 | $1,140 | $185,300 | $29,900 | $155,400 |
| 2014 | $1,140 | $210,400 | $29,900 | $180,500 |
Property History
| Date | Event | Price | Change | Sq Ft Price |
|---|---|---|---|---|
| 07/22/2025 07/22/25 | Price Changed | $365,000 | -2.7% | $244 / Sq Ft |
| 03/29/2025 03/29/25 | For Sale | $375,000 | +11.9% | $251 / Sq Ft |
| 06/21/2022 06/21/22 | Sold | $335,000 | +3.1% | $172 / Sq Ft |
| 05/10/2022 05/10/22 | For Sale | $325,000 | -- | $166 / Sq Ft |
Purchase History
| Date | Type | Sale Price | Title Company |
|---|---|---|---|
| Warranty Deed | $335,000 | Angle Robert B | |
| Interfamily Deed Transfer | -- | None Available | |
| Warranty Deed | $248,000 | -- | |
| Warranty Deed | $76,500 | -- |
Mortgage History
| Date | Status | Loan Amount | Loan Type |
|---|---|---|---|
| Open | $308,200 | New Conventional | |
| Previous Owner | $198,000 | Adjustable Rate Mortgage/ARM | |
| Previous Owner | $37,500 | Unknown |
Similar Homes in the area
Source: Tennessee/Virginia Regional MLS
MLS Number: 9977988
APN: 10022-004
- 2191 Hubert Taylor Rd
- 134 Hall Hill Rd
- 6007 Big Laurel Rd
- 0 Roundabout Rd Unit 23357348
- TBD (35.274 A) Roundabout Rd
- 1563 Stage Rd
- Lot 53 Paradise Valley Rd
- Lot 45 Paradise Valley
- 1546 Stage Rd
- TBD Big Laurel Rd
- 1150 Stage Rd
- TBD Roundabout Rd
- TBD Rock Creek Rd
- 2381 Roaring Fork Rd
- 6 Stonegate Ln
- 1581 Rock Creek Rd
- Lot 5 Stonegate Ln
- 1008 Holly Meadow Rd
- 838 Rock Creek Rd
- 7464 Callalantee Dr
- 113 Vixen Den Dr
- 9824 Hwy 421 S
- 605 N Jefferson Ave
- 342 Page Dr
- 206 W Main St
- 109 Hice Ave
- 146 Crim Rd
- 193 E Landing Dr Unit 103, ROOM
- 155 Birkdale Ct Unit C6-2 (SUITE)
- 405 Ballou Mills Rd
- 312 Glenwood Dr
- 205 Houston Harmon Rd
- 601 Old 421 S
- 247 Eli Hartley Dr Unit 104
- 295 Old Bristol Rd
- 626 Nc Highway 105 Bypass
- 517 Yosef Dr
- 150 S Water St
- 116 Grand Blvd Unit 4F
- 359 Old E King St
