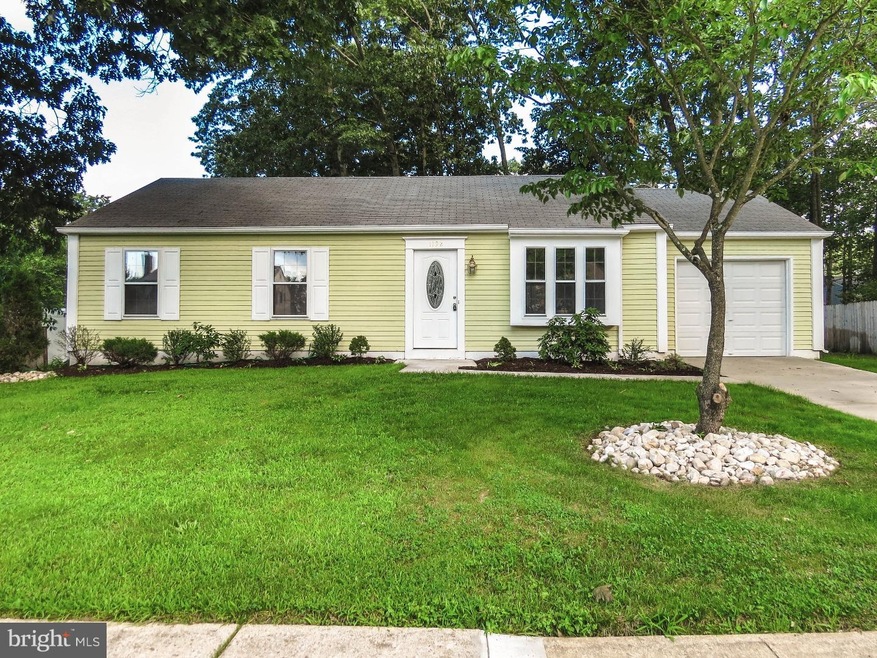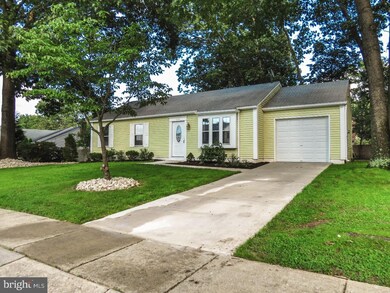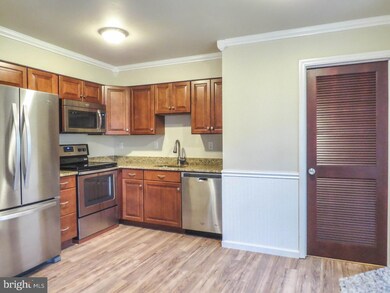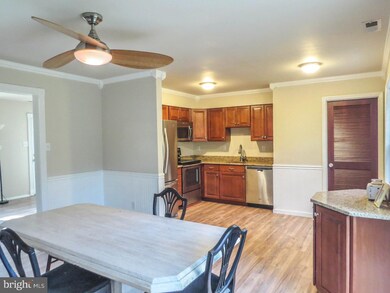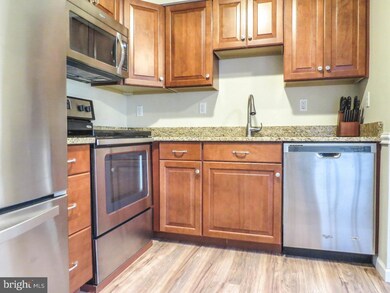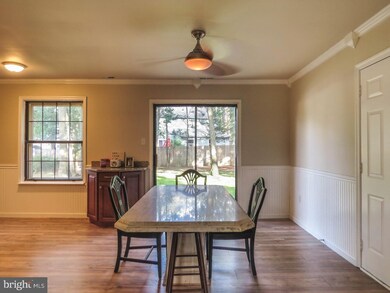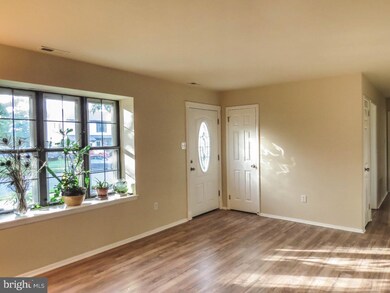
1192 S Beecham Rd Williamstown, NJ 08094
Highlights
- Rambler Architecture
- Eat-In Kitchen
- En-Suite Primary Bedroom
- No HOA
- Living Room
- Forced Air Heating and Cooling System
About This Home
As of November 2016This beautiful remodeled home is absolutely stunning. Kitchen Features new cabinets, new stainless steel appliance package, and high end granite counter tops. Remodeled bathroom, new floors to many upgrades to list. Enjoy evenings on your patio in the private back yard with mature trees. Home has a one car attached garage. Located in a great neighborhood close to the park/playground. Close to transportation and shopping this is one home you should not miss.
Home Details
Home Type
- Single Family
Est. Annual Taxes
- $4,721
Year Built
- Built in 1978
Lot Details
- 10,455 Sq Ft Lot
- Lot Dimensions are 85x123
Home Design
- Rambler Architecture
- Aluminum Siding
Interior Spaces
- 1,040 Sq Ft Home
- Property has 1 Level
- Living Room
- Dining Room
- Eat-In Kitchen
- Laundry on main level
Bedrooms and Bathrooms
- 3 Bedrooms
- En-Suite Primary Bedroom
- 1 Full Bathroom
Parking
- 2 Open Parking Spaces
- 3 Parking Spaces
Utilities
- Forced Air Heating and Cooling System
- Heating System Uses Oil
- Electric Water Heater
Community Details
- No Home Owners Association
- Newbury Farms Subdivision
Listing and Financial Details
- Tax Lot 00003
- Assessor Parcel Number 11-11404-00003
Ownership History
Purchase Details
Home Financials for this Owner
Home Financials are based on the most recent Mortgage that was taken out on this home.Purchase Details
Home Financials for this Owner
Home Financials are based on the most recent Mortgage that was taken out on this home.Purchase Details
Purchase Details
Home Financials for this Owner
Home Financials are based on the most recent Mortgage that was taken out on this home.Similar Homes in Williamstown, NJ
Home Values in the Area
Average Home Value in this Area
Purchase History
| Date | Type | Sale Price | Title Company |
|---|---|---|---|
| Deed | $156,000 | Freedom Title & Abstract | |
| Special Warranty Deed | $60,000 | None Available | |
| Sheriffs Deed | -- | Attorney | |
| Bargain Sale Deed | $117,000 | Congress |
Mortgage History
| Date | Status | Loan Amount | Loan Type |
|---|---|---|---|
| Open | $35,840 | New Conventional | |
| Open | $153,174 | FHA | |
| Previous Owner | $146,667 | FHA | |
| Previous Owner | $115,192 | FHA |
Property History
| Date | Event | Price | Change | Sq Ft Price |
|---|---|---|---|---|
| 11/04/2016 11/04/16 | Sold | $156,000 | +4.0% | $150 / Sq Ft |
| 10/07/2016 10/07/16 | Pending | -- | -- | -- |
| 10/01/2016 10/01/16 | Price Changed | $150,000 | -5.7% | $144 / Sq Ft |
| 07/27/2016 07/27/16 | For Sale | $159,000 | +165.0% | $153 / Sq Ft |
| 02/12/2016 02/12/16 | Sold | $60,000 | -14.2% | $58 / Sq Ft |
| 09/18/2015 09/18/15 | For Sale | $69,900 | -- | $67 / Sq Ft |
Tax History Compared to Growth
Tax History
| Year | Tax Paid | Tax Assessment Tax Assessment Total Assessment is a certain percentage of the fair market value that is determined by local assessors to be the total taxable value of land and additions on the property. | Land | Improvement |
|---|---|---|---|---|
| 2024 | $5,532 | $152,200 | $41,500 | $110,700 |
| 2023 | $5,532 | $152,200 | $41,500 | $110,700 |
| 2022 | $5,507 | $152,200 | $41,500 | $110,700 |
| 2021 | $5,542 | $152,200 | $41,500 | $110,700 |
| 2020 | $5,536 | $152,200 | $41,500 | $110,700 |
| 2019 | $5,502 | $152,200 | $41,500 | $110,700 |
| 2018 | $5,412 | $152,200 | $41,500 | $110,700 |
| 2017 | $4,782 | $135,000 | $57,500 | $77,500 |
| 2016 | $4,721 | $135,000 | $57,500 | $77,500 |
| 2015 | $4,586 | $135,000 | $57,500 | $77,500 |
| 2014 | $4,452 | $135,000 | $57,500 | $77,500 |
Agents Affiliated with this Home
-

Seller's Agent in 2016
Ryan Stewart
HomeSmart First Advantage Realty
(609) 760-4097
34 Total Sales
-

Seller's Agent in 2016
George Frick
Century 21 Frick Realtors
(609) 652-5600
57 Total Sales
-

Buyer's Agent in 2016
Jennifer Minniti
BHHS Fox & Roach
(856) 305-8815
114 Total Sales
Map
Source: Bright MLS
MLS Number: 1002462962
APN: 11-11404-0000-00003
- 42 Avery Dr
- 934 Hampton Way
- 920 Hampton Way
- 714 Chadsford Rd
- 0 Blue Bell Rd Unit 24132699
- 103 Raphael Ct Unit 103
- 943 Sykesville Rd
- 112 Hemlock Dr
- 600 S Main St
- 232 Chestnut St
- 101 Palmer Ct
- 445 Blue Bell Rd
- 902 Van Gogh Ct Unit 902
- 308 Oak St
- 1735 Black Oak Rd
- 549 Maidstone Dr
- 442 Oak St
- 221 Oak St
- 1361 Black Horse Pike
- 0 Winslow Rd Unit 24208690
