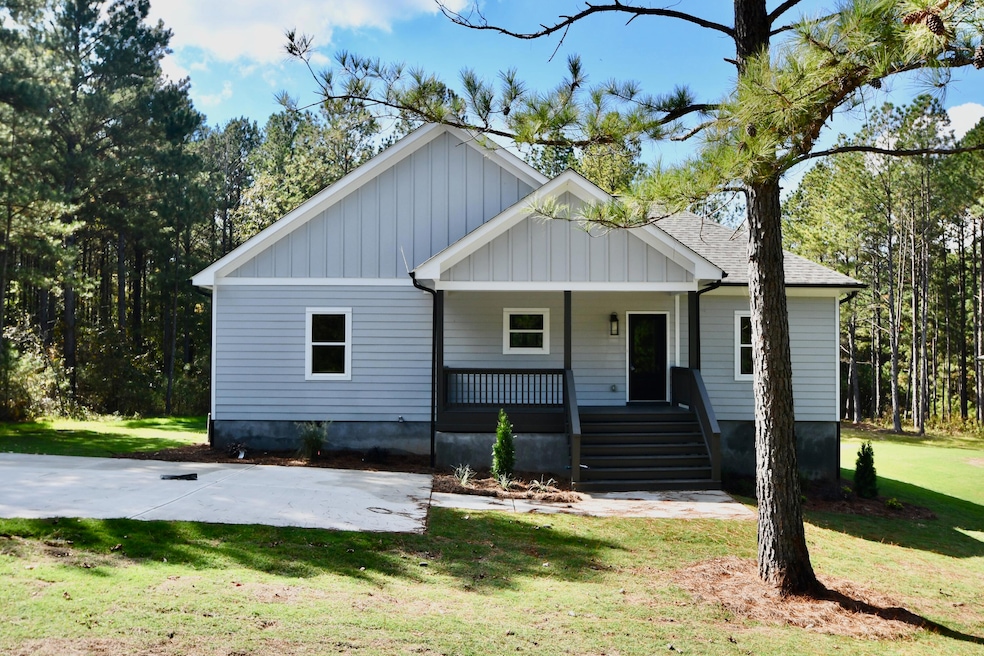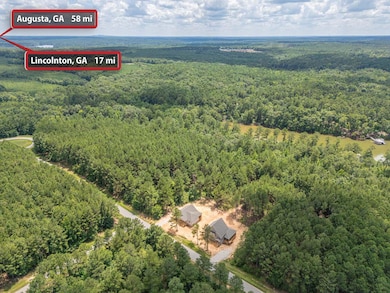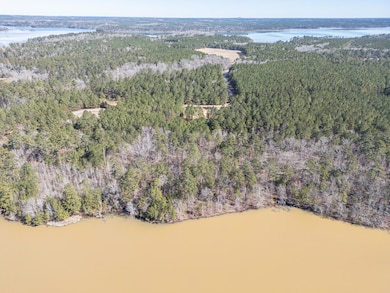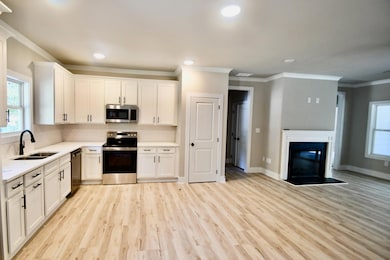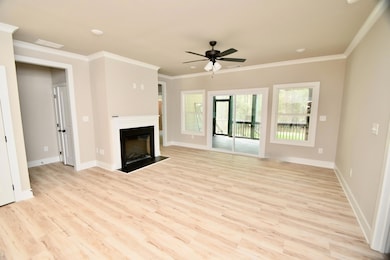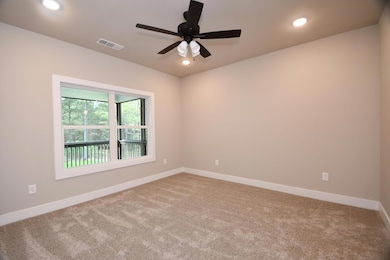1192 Sunset Cove Tignall, GA 30668
Estimated payment $2,879/month
Highlights
- Lake Front
- New Construction
- Porch
- Lincoln County Middle School Rated A-
- Ranch Style House
- Screened Patio
About This Home
New Construction - To Be Built! Welcome to the Wolf Plan at 1192 Sunset Cove, nestled within the picturesque community of StillWater Coves! This stunning ranch-style lake home is perfectly situated on a dockable lot along the serene shores of Clarks Hill Lake, offering an exceptional opportunity for lakeside living at its finest. As you drive through StillWater Coves, you'll be immediately impressed by the inviting entrance and peaceful ambiance of this sought-after neighborhood. Upon arrival at the property, a charming covered front porch welcomes you, setting the tone for the warmth and comfort this home provides. Step inside to discover an expansive and thoughtfully designed single-level floor plan that seamlessly blends style and functionality. The heart of the home is the spacious kitchen, featuring ample counter space, modern finishes, and a convenient dining area perfect for gatherings. Flowing effortlessly from the kitchen is a huge living room, bathed in natural light, creating an open and airy atmosphere ideal for both relaxing and entertaining. On the left wing of the home, you'll find three generously sized guest bedrooms and two full bathrooms, ensuring plenty of space for family and friends. On the back right side, the luxurious master suite offers a private retreat, complete with a well-appointed ensuite bathroom and ample closet space. But the charm doesn't end indoors! Step out onto the screened back porch, where you can unwind and take in the breathtaking views of the lake. Whether you're sipping morning coffee, hosting evening get-togethers, or simply soaking in the tranquil surroundings, this outdoor space is designed for ultimate relaxation. If you've been searching for a brand-new ranch-style lake home with all the modern comforts, 1192 Sunset Cove is the perfect choice. Don't miss this rare opportunity to build your dream home in a prime lakefront location. The dock can be included with purchase!
Home Details
Home Type
- Single Family
Est. Annual Taxes
- $317
Year Built
- Built in 2025 | New Construction
Lot Details
- 1.06 Acre Lot
- Lake Front
HOA Fees
- $54 Monthly HOA Fees
Parking
- Parking Pad
Home Design
- Ranch Style House
- HardiePlank Type
Interior Spaces
- 1,600 Sq Ft Home
- Family Room with Fireplace
- Crawl Space
Flooring
- Carpet
- Ceramic Tile
- Luxury Vinyl Tile
Bedrooms and Bathrooms
- 4 Bedrooms
- Primary bathroom on main floor
Outdoor Features
- Screened Patio
- Porch
Schools
- Lincoln County Elementary And Middle School
- Lincoln County High School
Utilities
- Community Sewer or Septic
Community Details
- Stillwater Coves Subdivision
Listing and Financial Details
- Home warranty included in the sale of the property
- Assessor Parcel Number 10a021
Map
Home Values in the Area
Average Home Value in this Area
Tax History
| Year | Tax Paid | Tax Assessment Tax Assessment Total Assessment is a certain percentage of the fair market value that is determined by local assessors to be the total taxable value of land and additions on the property. | Land | Improvement |
|---|---|---|---|---|
| 2025 | $317 | $13,000 | $13,000 | $0 |
| 2024 | $342 | $13,000 | $13,000 | $0 |
| 2023 | $263 | $10,000 | $10,000 | $0 |
| 2022 | $249 | $10,000 | $10,000 | $0 |
| 2021 | $119 | $4,320 | $4,320 | $0 |
| 2020 | $139 | $4,320 | $4,320 | $0 |
| 2019 | $103 | $3,200 | $3,200 | $0 |
| 2018 | $101 | $3,200 | $3,200 | $0 |
| 2017 | $113 | $3,600 | $3,600 | $0 |
| 2016 | $258 | $8,280 | $8,280 | $0 |
| 2015 | -- | $16,600 | $0 | $0 |
| 2014 | -- | $2,840 | $0 | $0 |
| 2013 | -- | $2,840 | $2,840 | $0 |
Property History
| Date | Event | Price | List to Sale | Price per Sq Ft |
|---|---|---|---|---|
| 10/28/2025 10/28/25 | Price Changed | $530,000 | 0.0% | $331 / Sq Ft |
| 10/28/2025 10/28/25 | Price Changed | $530,000 | -0.9% | $331 / Sq Ft |
| 08/06/2025 08/06/25 | For Sale | $535,000 | 0.0% | $334 / Sq Ft |
| 08/06/2025 08/06/25 | Price Changed | $535,000 | 0.0% | $334 / Sq Ft |
| 07/24/2025 07/24/25 | For Sale | $535,000 | +1.0% | $334 / Sq Ft |
| 07/22/2025 07/22/25 | Off Market | $529,900 | -- | -- |
| 06/17/2025 06/17/25 | For Sale | $529,900 | -- | $331 / Sq Ft |
Purchase History
| Date | Type | Sale Price | Title Company |
|---|---|---|---|
| Quit Claim Deed | -- | -- | |
| Warranty Deed | $71,000 | -- | |
| Deed | -- | -- |
Source: REALTORS® of Greater Augusta
MLS Number: 543321
APN: 10A-021
- 1126 Sunset Cove
- 1272 Sunset Cove
- 1198 Sunset Cove
- 1108 Sunset Cove
- 1066 Pine Dr
- 1054 Pine Point Ln
- 1078 Chennault Dr
- 1098 Chennault Dr
- 1555 Treasure Cove
- 1117 Watersedge Cove
- 1549 Treasure Ln
- 1125 Hunters Landing
- 1584 Treasure Ln
- 1135 Watersedge Cove
- 1153 Watersedge Cove
- 1147 Watersedge Cove
- 1165 Watersedge Cove
- 1458 Rock Point Cove
- 1416 Rock Point Cove
- 1695 Buckhead Dr
- 118 Humphrey St
- 50 Kay Rd
- 4107 Vern Sikking Rd
- 4046 White Oak Dr
- 3204 Ray Owens Rd
- 122 Hutira Ln
- 116 Folly Bend Dr
- 218 Woodhaven Ct
- 101 Hamilton Park Cir
- 1524 Parkway
- 120 Edinborough Cir
- 106 Barkwood Dr
- 611 Highland Park Dr
- 136 Cambridge Ave W Unit 14
- 2220 Montague Ave
- 1010 Grace St
- 207 New Market St
- 108 Enterprise Ct
- 525 Durst Ave E
- 1814 Sc-72
