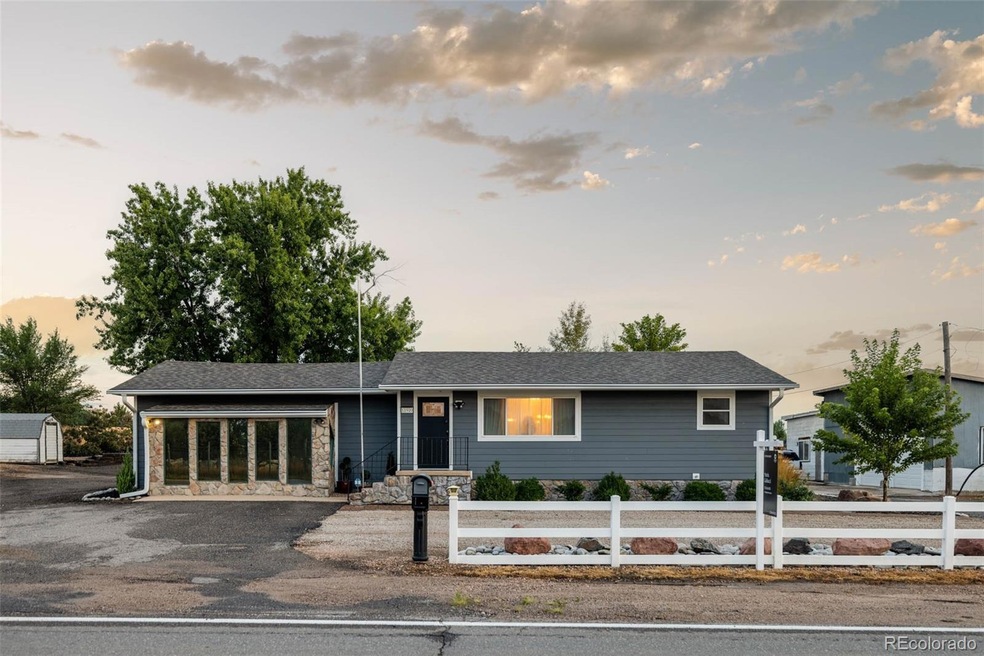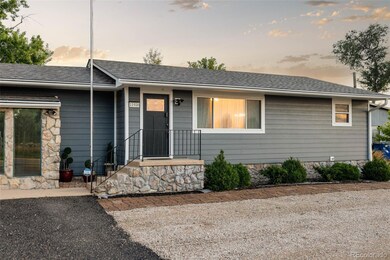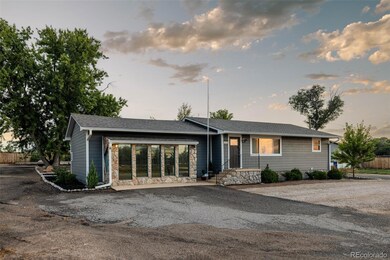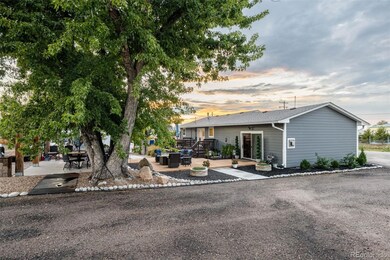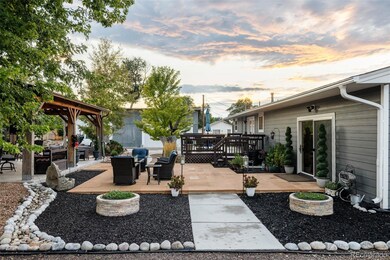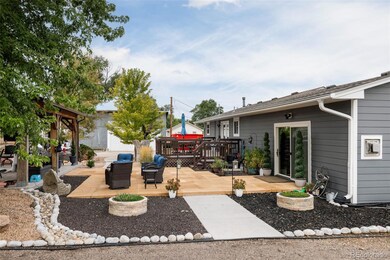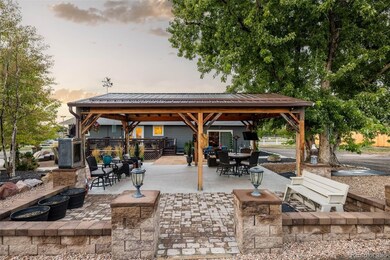
11920 E 124th Ave Henderson, CO 80640
Estimated Value: $727,960 - $754,000
Highlights
- Horses Allowed On Property
- Private Yard
- Patio
- Deck
- No HOA
- Kitchen Island
About This Home
As of November 2024Welcome to 11920 East 124th Avenue, Henderson, CO. This elegant 3-bedroom, 2-bathroom home offers 3,553 square feet of modern living space, showcasing contemporary finishes and updated floors & paint. Set on a sprawling lot of 85,247 square feet, this property provides an expansive fenced open area. Enjoy a beautiful outdoor living space featuring a charming pergola, ideal for relaxation and entertaining. The interior features spacious rooms designed for stylish comfort and functionality. Embrace the blend of sophistication and practicality in this beautifully updated home, where every detail has been thoughtfully considered to enhance your living experience. Don't miss the opportunity to make this unique property your own.
Last Agent to Sell the Property
Compass - Denver Brokerage Email: Maria@galluccihomes.com,720-366-6050 License #100002515 Listed on: 09/12/2024

Home Details
Home Type
- Single Family
Est. Annual Taxes
- $4,254
Year Built
- Built in 1965 | Remodeled
Lot Details
- 1.96 Acre Lot
- Property is Fully Fenced
- Private Yard
- Garden
- Property is zoned A-2
Parking
- 4 Car Garage
Home Design
- Frame Construction
- Composition Roof
Interior Spaces
- 1-Story Property
- Ceiling Fan
- Gas Fireplace
- Great Room with Fireplace
Kitchen
- Oven
- Range
- Microwave
- Dishwasher
- Kitchen Island
- Disposal
Bedrooms and Bathrooms
- 3 Bedrooms | 2 Main Level Bedrooms
Laundry
- Laundry in unit
- Dryer
- Washer
Finished Basement
- Bedroom in Basement
- 1 Bedroom in Basement
Home Security
- Carbon Monoxide Detectors
- Fire and Smoke Detector
Outdoor Features
- Deck
- Patio
- Fire Pit
- Exterior Lighting
Schools
- Henderson Elementary School
- Prairie View Middle School
- Prairie View High School
Horse Facilities and Amenities
- Horses Allowed On Property
Utilities
- Forced Air Heating and Cooling System
- Well
- Septic Tank
Community Details
- No Home Owners Association
- Henderson Subdivision
Listing and Financial Details
- Exclusions: Seller's Personal Property.
- Assessor Parcel Number R0013764
Ownership History
Purchase Details
Home Financials for this Owner
Home Financials are based on the most recent Mortgage that was taken out on this home.Purchase Details
Similar Homes in Henderson, CO
Home Values in the Area
Average Home Value in this Area
Purchase History
| Date | Buyer | Sale Price | Title Company |
|---|---|---|---|
| Umarov Khurshed | $750,000 | None Listed On Document | |
| Krizmanich Charles W | -- | -- |
Mortgage History
| Date | Status | Borrower | Loan Amount |
|---|---|---|---|
| Open | Umarov Khurshed | $600,000 | |
| Previous Owner | Krizmanich Charla W | $315,000 | |
| Previous Owner | Krizmanich Charles W | $301,500 | |
| Previous Owner | Krizmanich Charles W | $199,000 | |
| Previous Owner | Krizmanich Charles W | $174,200 | |
| Previous Owner | Krizmanich Charles W | $129,990 |
Property History
| Date | Event | Price | Change | Sq Ft Price |
|---|---|---|---|---|
| 11/05/2024 11/05/24 | Sold | $750,000 | 0.0% | $211 / Sq Ft |
| 09/26/2024 09/26/24 | Price Changed | $750,000 | -3.2% | $211 / Sq Ft |
| 09/12/2024 09/12/24 | For Sale | $775,000 | -- | $218 / Sq Ft |
Tax History Compared to Growth
Tax History
| Year | Tax Paid | Tax Assessment Tax Assessment Total Assessment is a certain percentage of the fair market value that is determined by local assessors to be the total taxable value of land and additions on the property. | Land | Improvement |
|---|---|---|---|---|
| 2024 | $4,281 | $39,640 | $10,000 | $29,640 |
| 2023 | $4,254 | $44,470 | $10,350 | $34,120 |
| 2022 | $2,849 | $27,330 | $10,630 | $16,700 |
| 2021 | $1,988 | $27,330 | $10,630 | $16,700 |
| 2020 | $2,026 | $28,870 | $10,940 | $17,930 |
| 2019 | $2,030 | $28,870 | $10,940 | $17,930 |
| 2018 | $1,708 | $25,410 | $7,200 | $18,210 |
| 2017 | $1,710 | $25,410 | $7,200 | $18,210 |
| 2016 | $679 | $14,360 | $3,180 | $11,180 |
| 2015 | $673 | $7,170 | $1,590 | $5,580 |
| 2014 | $633 | $6,830 | $1,590 | $5,240 |
Agents Affiliated with this Home
-
Maria Gallucci

Seller's Agent in 2024
Maria Gallucci
Compass - Denver
(720) 366-6050
217 Total Sales
-
Adam Gillespie

Buyer's Agent in 2024
Adam Gillespie
eXp Realty, LLC
(720) 789-4658
31 Total Sales
Map
Source: REcolorado®
MLS Number: 6148598
APN: 1571-35-0-05-016
- 11486 E 119th Place
- 11545 E 119th Ave
- 11801 E 118th Ave
- 11511 E 118th Ave
- 11727 Oswego St
- 11560 River Run Cir
- 952 Morning Glory Rd
- 12355 Brighton Rd
- 5126 Buckwheat Rd
- 985 Penstemon Dr
- 11685 Salem St
- 11395 E 116th Dr
- 5230 Periwinkle Way
- 5152 Bittercress Rd
- 5154 Bittercress Rd
- 5156 Bittercress Rd
- 11803 E 114th Place
- 11418 Macon St
- 10933 E 115th Place
- 10110 E 120th Ave Unit 9
- 11900 E 124th Ave
- 11880 E 124th Ave
- 11992 E 124th Ave
- 11983 E 124th Ave
- 11810 E 124th Ave
- 12311 Peoria St
- 12398 Oakland St
- 12301 Peoria St
- 12360 Oakland St
- 12300 Oakland St
- 12340 Oakland St
- 12291 Peoria St
- 12397 Oakland St
- 12290 Peoria St
- 12365 Oakland St
- 12271 Peoria St
- 12280 Oakland St
- 12240 Peoria St
- 12200 Oakland St
- 12220 Peoria St
