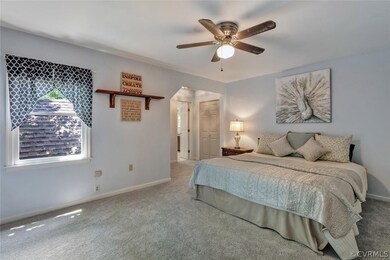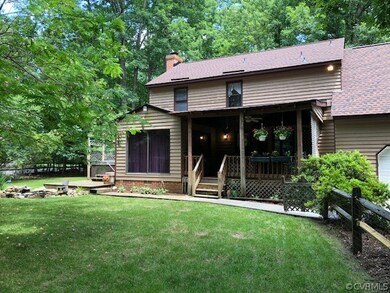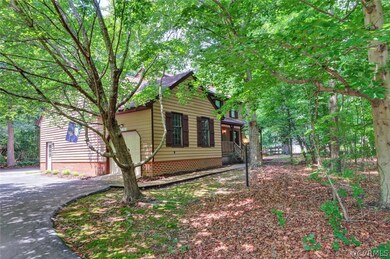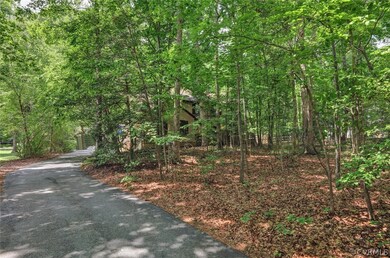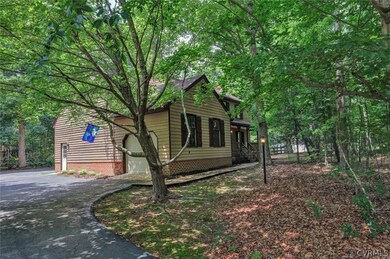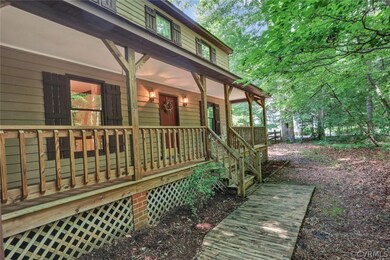
11920 Nash Rd Chesterfield, VA 23838
The Highlands NeighborhoodEstimated Value: $425,000 - $482,000
Highlights
- Wooded Lot
- 3 Car Direct Access Garage
- Zoned Heating and Cooling System
- Wood Flooring
- Front Porch
- Split Rail Fence
About This Home
As of January 2019Dramatic price decrease! Welcome home to 11920 Nash Road, your private country estate! This is the first offering of this one owner, meticulously maintained home. Situated on over an 1 1/2 acres this custom built home offers cedar siding, 3 CAR GARAGE (20x24 double bay and 14x20 single bay) with access between garages, full front porch, covered 16x12 rear deck w/ ceiling fan, fenced rear yard. NEWLY INSTALLED 50 YEAR DIMENSIONAL SHINGLE ROOF, NEW thermostatically controlled ATTIC FAN, Fresh neutral paint throughout most of the home, NEW CARPET. Kitchen CABINETS have been PAINTED, NEW COUNTER TOPS. All appliances convey including 1YR Old washer and 5 YR old dryer. 6 month old microwave. New faucets throughout the home, LED RECESSED LIGHTS, all of this along with an HMS one year home buyer warranty. Now is your chance to live in your private setting with no HOA but have the convenience of the Highlands directly across the street with the public golf course work out room, ability to join the pool with a golf or fitness membership at the Highlands and the fabulous Reserve Restaurant! Plenty of room in the back to add your own additional storage building or detached garage if you wish.
Last Agent to Sell the Property
Long & Foster REALTORS License #0225044882 Listed on: 06/14/2018

Home Details
Home Type
- Single Family
Est. Annual Taxes
- $2,481
Year Built
- Built in 1988
Lot Details
- 1.67 Acre Lot
- Split Rail Fence
- Level Lot
- Wooded Lot
Parking
- 3 Car Direct Access Garage
- Driveway
- Off-Street Parking
Home Design
- Frame Construction
- Cedar
Interior Spaces
- 2,016 Sq Ft Home
- 2-Story Property
- Fireplace Features Masonry
- Gas Fireplace
- Crawl Space
Flooring
- Wood
- Partially Carpeted
- Vinyl
Bedrooms and Bathrooms
- 3 Bedrooms
Outdoor Features
- Play Equipment
- Front Porch
Schools
- Gates Elementary School
- Matoaca Middle School
- Matoaca High School
Utilities
- Zoned Heating and Cooling System
- Well
- Water Heater
- Septic Tank
Listing and Financial Details
- Tax Lot 7
- Assessor Parcel Number 759-64-72-82-200-000
Ownership History
Purchase Details
Home Financials for this Owner
Home Financials are based on the most recent Mortgage that was taken out on this home.Similar Homes in Chesterfield, VA
Home Values in the Area
Average Home Value in this Area
Purchase History
| Date | Buyer | Sale Price | Title Company |
|---|---|---|---|
| Galvez Lucy A Mejia | $255,000 | Safe Harbor Title Company |
Mortgage History
| Date | Status | Borrower | Loan Amount |
|---|---|---|---|
| Open | Galvez Lucy A Mejia | $178,500 | |
| Previous Owner | Shaver Steven R | $25,000 | |
| Previous Owner | Shaver Steven R | $128,400 |
Property History
| Date | Event | Price | Change | Sq Ft Price |
|---|---|---|---|---|
| 01/08/2019 01/08/19 | Sold | $255,000 | -1.9% | $126 / Sq Ft |
| 11/06/2018 11/06/18 | Pending | -- | -- | -- |
| 10/24/2018 10/24/18 | Price Changed | $260,000 | -5.5% | $129 / Sq Ft |
| 08/08/2018 08/08/18 | Price Changed | $275,000 | -3.5% | $136 / Sq Ft |
| 07/06/2018 07/06/18 | Price Changed | $285,000 | -1.7% | $141 / Sq Ft |
| 06/14/2018 06/14/18 | For Sale | $290,000 | -- | $144 / Sq Ft |
Tax History Compared to Growth
Tax History
| Year | Tax Paid | Tax Assessment Tax Assessment Total Assessment is a certain percentage of the fair market value that is determined by local assessors to be the total taxable value of land and additions on the property. | Land | Improvement |
|---|---|---|---|---|
| 2024 | $3,340 | $358,800 | $75,000 | $283,800 |
| 2023 | $3,049 | $335,100 | $71,000 | $264,100 |
| 2022 | $2,777 | $301,900 | $66,000 | $235,900 |
| 2021 | $2,693 | $276,500 | $64,000 | $212,500 |
| 2020 | $2,599 | $273,600 | $64,000 | $209,600 |
| 2019 | $2,703 | $284,500 | $64,000 | $220,500 |
| 2018 | $2,622 | $280,400 | $61,400 | $219,000 |
| 2017 | $2,531 | $258,400 | $60,400 | $198,000 |
| 2016 | $2,381 | $248,000 | $59,400 | $188,600 |
| 2015 | $2,276 | $234,500 | $57,400 | $177,100 |
| 2014 | $2,269 | $233,800 | $57,400 | $176,400 |
Agents Affiliated with this Home
-
Lisa Stone

Seller's Agent in 2019
Lisa Stone
Long & Foster
(804) 938-2327
36 in this area
122 Total Sales
-
Jacqueline Emanus

Buyer's Agent in 2019
Jacqueline Emanus
Virginia Capital Realty
(757) 660-1082
19 Total Sales
Map
Source: Central Virginia Regional MLS
MLS Number: 1821757
APN: 759-64-72-82-200-000
- 12012 Buckrudy Terrace
- 12024 Buckrudy Terrace
- 12030 Buckrudy Terrace
- 12042 Buckrudy Terrace
- 12054 Buckrudy Terrace
- 8907 First Branch Ln
- 11436 Brant Hollow Ct
- 11513 Barrows Ridge Ln
- 8611 Glendevon Ct
- 12618 Capernwray Terrace
- 8713 Mckibben Dr
- 11424 Shellharbor Ct
- 8613 Mckibben Dr
- 12612 KernMacK Dr
- 11400 Shorecrest Ct
- 8510 Heathermist Ct
- 11719 Burray Rd
- 11320 Glendevon Rd
- 13006 Abercrombie Dr
- 13013 Thornford Terrace
- 11920 Nash Rd
- 11910 Nash Rd
- 11930 Nash Rd
- 11900 Nash Rd
- 11940 Nash Rd
- 11870 Nash Rd
- 8713 First Branch Ln
- 8707 First Branch Ln
- 8719 First Branch Ln
- 11960 Nash Rd
- 8725 First Branch Ln
- 11936 Dunvegan Ct
- 11931 Nash Rd
- 11930 Dunvegan Ct
- 9400 Woodpecker Rd
- 8701 First Branch Ln
- 8700 First Branch Ln
- 9404 Woodpecker Rd
- 11925 Woodbluff Ct
- 11924 Dunvegan Ct

