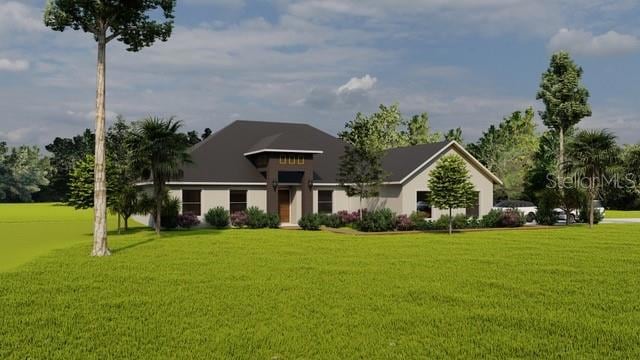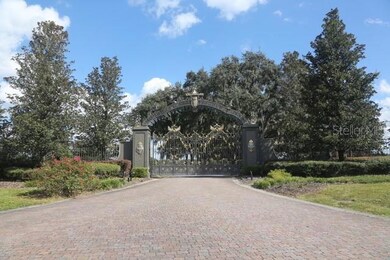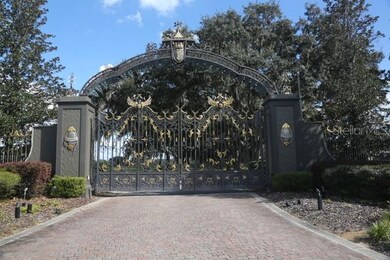Estimated payment $8,794/month
Highlights
- Horse Property
- Under Construction
- View of Trees or Woods
- Horses Allowed in Community
- Gated Community
- 4.35 Acre Lot
About This Home
Under Construction. Welcome to Your Private Paradise in Via Paradisus Tucked at the end of a quiet cul-de-sac within the gated equestrian community of Via Paradisus, this stunning residence offers an exceptional combination of elegance, privacy, and natural beauty. A canopy of majestic Granddaddy Oaks greets you as you enter this serene setting, where miles of Florida Greenways & Trails are accessible for horseback riding, hiking, and biking, ideal for equestrians and outdoor enthusiasts alike. Located close to the Florida Horse Park.
Step inside the double entry doors to a light-filled foyer and a spacious open floor plan designed for entertaining and everyday comfort. The chef’s kitchen impresses with a dramatic waterfall edge center island, sleek quartz countertops, abundant cabinetry, and premium finishes, creating a seamless blend of style and functionality.
The primary suite is a luxurious retreat featuring French doors to the enclosed lanai, walk-in closets, and a spa-inspired bathroom with a soaking tub, double vanities, a private water closet, and show-stopping designer tile that sets the tone.
Enjoy the enclosed lanai, perfect for year-round relaxation and entertaining while overlooking the tranquil, natural surroundings. With its lush landscape, elegant homes, and exclusive access to miles of scenic trails, Via Paradisus is one of Ocala’s most sought-after equine communities.
All of this is just minutes from Silver Springs State Park, Downtown Ocala, and the World Equestrian Center, offering a peaceful yet convenient lifestyle. Rendering of home.
Listing Agent
ENGEL & VOLKERS OCALA Brokerage Phone: 352-820-4770 License #3564277 Listed on: 10/06/2025

Home Details
Home Type
- Single Family
Year Built
- Built in 2025 | Under Construction
Lot Details
- 4.35 Acre Lot
- Cul-De-Sac
- Southeast Facing Home
- Property is zoned A3
HOA Fees
- $21 Monthly HOA Fees
Parking
- 2 Car Attached Garage
Home Design
- Home is estimated to be completed on 11/15/25
- Slab Foundation
- Shingle Roof
- Block Exterior
Interior Spaces
- 3,013 Sq Ft Home
- Open Floorplan
- Tray Ceiling
- High Ceiling
- Ceiling Fan
- French Doors
- Family Room Off Kitchen
- Living Room
- Dining Room
- Ceramic Tile Flooring
- Views of Woods
- Laundry Room
Kitchen
- Range Hood
- Recirculated Exhaust Fan
- Microwave
- Dishwasher
Bedrooms and Bathrooms
- 4 Bedrooms
- Primary Bedroom on Main
- Soaking Tub
Outdoor Features
- Horse Property
- Covered Patio or Porch
- Outdoor Kitchen
Schools
- Belleview Elementary School
- Belleview Middle School
- Belleview High School
Utilities
- Central Heating and Cooling System
- 1 Water Well
- 1 Septic Tank
Listing and Financial Details
- Visit Down Payment Resource Website
- Tax Lot 7
- Assessor Parcel Number 37375-307-00
Community Details
Overview
- Bosshardt Realty Association
- Built by Spirit Building Group
- Via Paradisus Ph III B Subdivision, Triton Floorplan
- The community has rules related to allowable golf cart usage in the community
Recreation
- Horses Allowed in Community
Security
- Gated Community
Map
Home Values in the Area
Average Home Value in this Area
Property History
| Date | Event | Price | List to Sale | Price per Sq Ft |
|---|---|---|---|---|
| 10/06/2025 10/06/25 | For Sale | $1,399,000 | -- | $464 / Sq Ft |
Source: Stellar MLS
MLS Number: OM710612
- 4116 SE 9th Ave
- 0 SE 43rd St Unit MFROM695128
- 00 SE 43rd St
- 906 SE 41st St
- 917 SE 42nd St
- 719 SE 41st St
- 3993 SE 10th Ave
- 3907 SE 10th Ave
- 708 SE 44th Rd
- 3803 SE 6th Ave
- 0 SE 46th St Unit A11758541
- 0 SE 46th St Unit MFROM692595
- 617 SE 47th Loop
- 3906 SE 4th Terrace
- 3874 SE 4th Terrace
- 695 SE 47th Loop
- 469 SE 38th St
- 3928 SE 4th Ave
- 0000 SE 47th Loop
- 0 SE 47th Loop Unit MFROM697076
- 719 SE 41st St
- 3810 SE 4th Terrace
- 3961 SE 18th Ave Unit D
- 3250 SE Lake Weir Ave
- 3800 SE 17th Ct
- 4211 SW 6th Ave
- 3001 SE Lake Weir Ave
- 2061 SE 38th St
- 4200 SE 22nd Ave Unit A
- 4200 SE 22nd Ave
- 4111 SE 22nd Ave Unit A
- 2550 SE 15th Ave
- 3434 SW 10th Terrace
- 908 SE 23rd St
- 1538 SE 25th St Unit F
- 1611 SE 25th St Unit C
- 1525 SE 25th St Unit B
- 2227 S Pine Ave Unit 201
- 1850 SE 18th Ave
- 1819 SE 12th Ave


