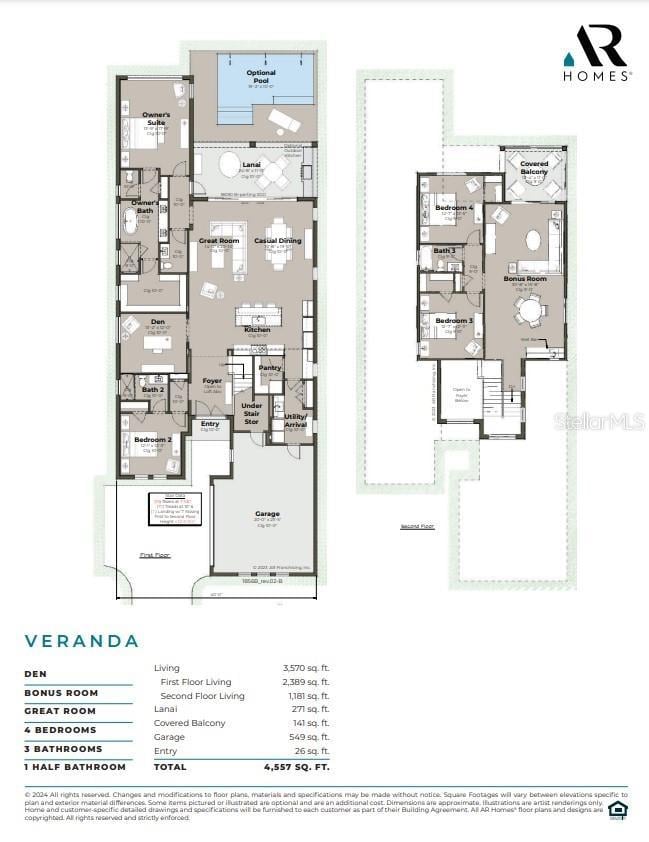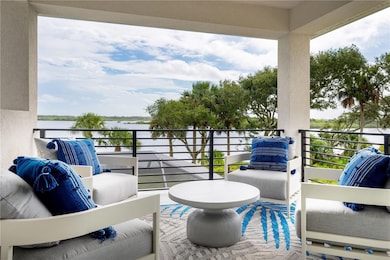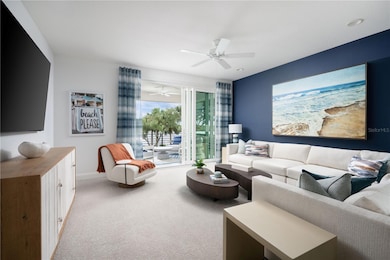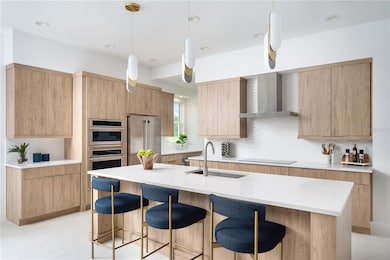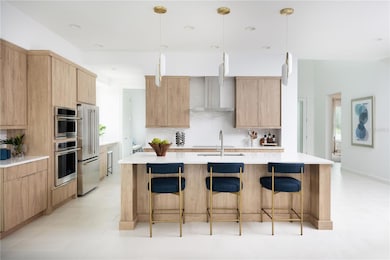Estimated payment $8,457/month
Highlights
- New Construction
- In Ground Pool
- 1.07 Acre Lot
- Cottonwood Creek Elementary School Rated A
- Gated Community
- Open Floorplan
About This Home
Pre-Construction. To be built. PRE-CONSTRUCTION. Buy now and select all of the finishes to give this home your personal touch. Construction time expected to take one year. Located in the Laurels neighborhood of Bellechase.
The Veranda model home is the perfect combination of sleek sophistication and functionality. This spacious, two-story design offers four spacious bedrooms, three and a half bathrooms, and over 3,500 square feet of living space. The bright and open first floor boasts a contemporary kitchen which overlooks the great room and casual dining space, perfect for nights in with family and entertaining friends alike.
Upstairs, the Veranda presents an expansive bonus room with optional wet bar and covered balcony that offers the perfect space for entertaining family and friends in luxurious style. With its modern appliances and sleek finishes, you can host parties of any size with ease.
• Outdoor living space is made to enjoy all year round with its covered lanai, pool and optional outdoor kitchen.
• Den offers a private space to work from home.
• Owner’s suite includes spa-like bathroom featuring a soaking tub and spacious shower, and an oversized closet.
• Conveniently access under stair storage and utility room through garage.
Listing Agent
SELLSTATE NEXT GENERATION REAL Brokerage Phone: 352-387-2383 License #3418280 Listed on: 02/20/2025

Home Details
Home Type
- Single Family
Est. Annual Taxes
- $5,194
Year Built
- Built in 2025 | New Construction
Lot Details
- 1.07 Acre Lot
- South Facing Home
- Irrigation Equipment
- Property is zoned R1
HOA Fees
- $153 Monthly HOA Fees
Parking
- 2 Car Attached Garage
Home Design
- Home in Pre-Construction
- Home is estimated to be completed on 4/30/26
- Slab Foundation
- Shingle Roof
- Stucco
Interior Spaces
- 3,570 Sq Ft Home
- 2-Story Property
- Open Floorplan
- Wet Bar
- Bar Fridge
- High Ceiling
- Ceiling Fan
- Great Room
- Dining Room
- Den
- Bonus Room
- Inside Utility
Kitchen
- Built-In Oven
- Cooktop
- Dishwasher
- Solid Surface Countertops
- Disposal
Flooring
- Engineered Wood
- Carpet
- Ceramic Tile
- Travertine
Bedrooms and Bathrooms
- 4 Bedrooms
- Primary Bedroom on Main
- Walk-In Closet
- Soaking Tub
Laundry
- Laundry Room
- Electric Dryer Hookup
Outdoor Features
- In Ground Pool
- Balcony
- Exterior Lighting
Schools
- Shady Hill Elementary School
- Osceola Middle School
- Belleview High School
Utilities
- Central Heating and Cooling System
- Underground Utilities
- Natural Gas Connected
- 1 Water Well
- Gas Water Heater
- Phone Available
- Cable TV Available
Listing and Financial Details
- Home warranty included in the sale of the property
- Visit Down Payment Resource Website
- Tax Lot 5
- Assessor Parcel Number 30598-01-005
Community Details
Overview
- Leland Management Association, Phone Number (407) 781-1188
- Built by AR HOMES BY ARTHUR RUTENBERG
- Bellechase Subdivision, Veranda Floorplan
Security
- Gated Community
Map
Home Values in the Area
Average Home Value in this Area
Property History
| Date | Event | Price | List to Sale | Price per Sq Ft | Prior Sale |
|---|---|---|---|---|---|
| 07/31/2025 07/31/25 | For Sale | $184,000 | -87.7% | -- | |
| 02/20/2025 02/20/25 | For Sale | $1,495,000 | +346.4% | $419 / Sq Ft | |
| 02/13/2025 02/13/25 | Sold | $334,900 | -4.3% | -- | View Prior Sale |
| 12/11/2024 12/11/24 | Pending | -- | -- | -- | |
| 12/02/2024 12/02/24 | Price Changed | $349,900 | -12.3% | -- | |
| 11/01/2024 11/01/24 | For Sale | $399,000 | -- | -- |
Source: Stellar MLS
MLS Number: OM695577
- 0 SE 47th Loop Unit MFROM697076
- 695 SE 47th Loop
- 617 SE 47th Loop
- 5004 SE 5th Ave
- 708 SE 44th Rd
- 11920 SE 8th Ave
- 0 SE 43rd St Unit MFROM695128
- 00 SE 43rd St
- 4116 SE 9th Ave
- 906 SE 41st St
- 5025 SW 4th Cir
- 0 SE 46th St Unit A11758541
- 0 SE 46th St Unit MFROM692595
- 917 SE 42nd St
- 719 SE 41st St
- 645 SW 48th Ln
- 3928 SE 4th Ave
- 3906 SE 4th Terrace
- 4893 SW 4th Cir
- 3874 SE 4th Terrace
- 917 SE 42nd St
- 3810 SE 4th Terrace
- 4211 SW 6th Ave
- 3961 SE 18th Ave Unit D
- 3800 SE 17th Ct
- 3250 SE Lake Weir Ave
- 3434 SW 10th Terrace
- 2061 SE 38th St
- 4200 SE 22nd Ave Unit A
- 4200 SE 22nd Ave
- 3001 SE Lake Weir Ave
- 4111 SE 22nd Ave Unit A
- 1915 SW 40th Place
- 2550 SE 15th Ave
- 908 SE 23rd St
- 1538 SE 25th St Unit F
- 2227 S Pine Ave Unit 201
- 5951 SW 21st Avenue Rd
- 1611 SE 25th St Unit C
- 1525 SE 25th St Unit B

