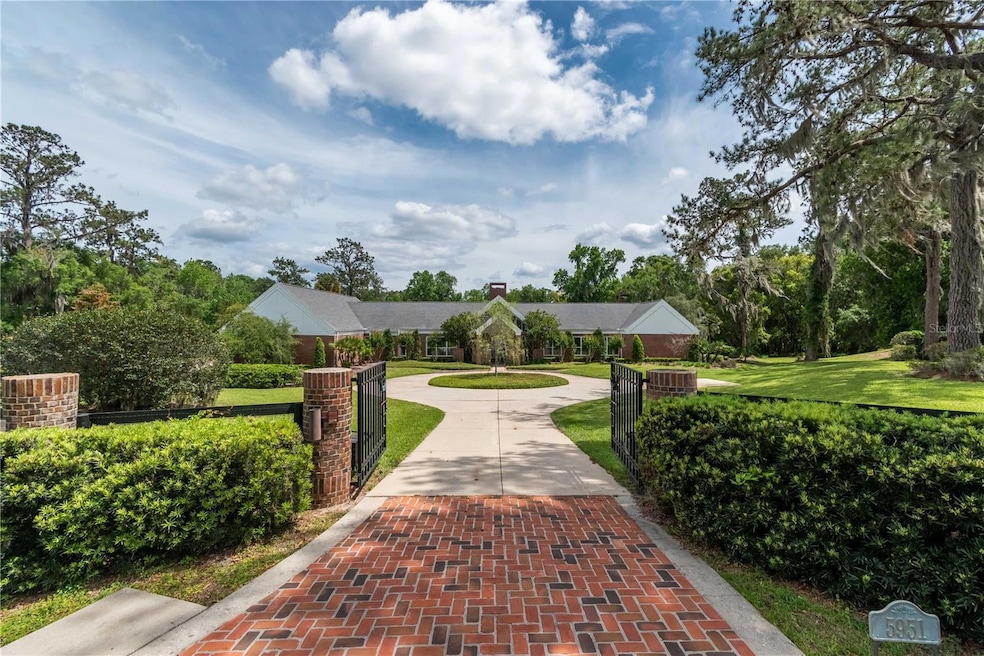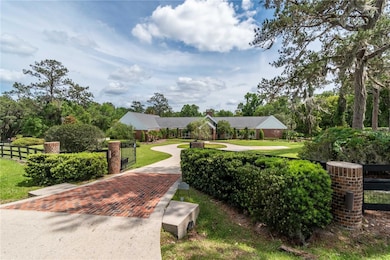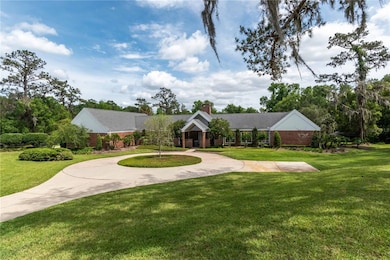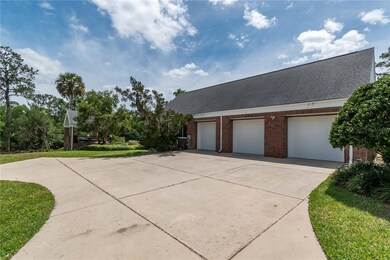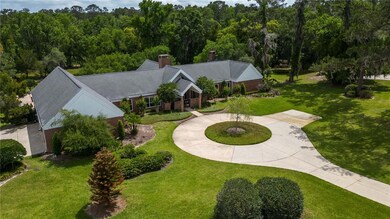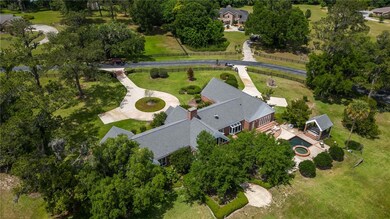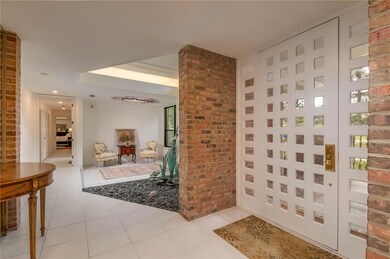5951 SW 21st Avenue Rd Ocala, FL 34471
Southeast Ocala NeighborhoodHighlights
- Access To Pond
- In Ground Pool
- Gated Community
- West Port High School Rated A-
- Home fronts a pond
- View of Trees or Woods
About This Home
Within the peaceful, gated community of Summit II, this elegant estate overlooks just over 3.5 acres of
Central Florida bliss! The home is an immediate eye-catcher with mature landscaping, a circular driveway,
an attached 3-car side entry garage, and a park-like setting. Fully customized, the home offers a total of 3-
bedrooms and 4-baths with nearly 6,000 sq.ft. of space. The interiors showcase abundant natural light,
soaring cathedral ceilings, and stunning views of the outdoors throughout the home thanks to huge picture
windows that allow the greenery outside of the home to become a feature inside. The formal living area is
nicely open, with huge windows and french doors that open to the outdoors and a large brick-facade
fireplace. Filled with decorative accents, the kitchen is well-appointed and includes a large breakfast bar,
adjacent breakfast are with a view to the pool area, and additional pantry. There are many memorable
features and spaces throughout including a large professional office, formal dining area, a rock-garden, a
huge entertainment space with built-in wet bar and pool table, and built-in sound system. All bedrooms are
well appointed, but the master suite is particularly notable with an extra-large layout, a floor-to-ceiling
fireplace, private garden tub, huge walk-in closet, and private en-suite with dual sinks, ample counter space,
built-in vanity, and walk-in shower. To the back of the home is a true Florida oasis that features a sparkling
in-ground saltwater pool and spa, an expansive concrete pool deck, multiple brick patios with ample space
for entertaining, and a large covered area with built-in grill. This unique property is wonderfully maintained
and beautifully partially furnished if desired, making move-in a breeze. The community is highly convenient
to a variety of shopping, dining, entertainment, and medical options available just a short drive away. Rent
includes grounds care and pool maintenance. Pets are allowed with $500 pet deposit. Lease available from
8-12 months. Application fee, first, last, and security deposit required prior to move-in. No smoking.
Available partially furnished or un-furnished.
Listing Agent
SHOWCASE PROPERTIES OF CENTRAL Brokerage Phone: 352-351-4718 License #3544858 Listed on: 11/14/2025
Home Details
Home Type
- Single Family
Est. Annual Taxes
- $20,929
Year Built
- Built in 1989
Lot Details
- 7.38 Acre Lot
- Home fronts a pond
- Cul-De-Sac
- Street terminates at a dead end
- West Facing Home
- Fenced
- Landscaped
- Oversized Lot
- Lot Has A Rolling Slope
Parking
- 3 Car Attached Garage
- Side Facing Garage
- Garage Door Opener
- Driveway
Property Views
- Pond
- Woods
- Garden
- Park or Greenbelt
Interior Spaces
- 6,545 Sq Ft Home
- Partially Furnished
- Cathedral Ceiling
- Ceiling Fan
- French Doors
- Family Room with Fireplace
- Living Room
- Den
- Storage Room
Kitchen
- Microwave
- Dishwasher
Flooring
- Carpet
- Tile
- Luxury Vinyl Tile
Bedrooms and Bathrooms
- 3 Bedrooms
- Fireplace in Primary Bedroom
- Walk-In Closet
- Soaking Tub
Laundry
- Laundry Room
- Dryer
- Washer
Pool
- In Ground Pool
- In Ground Spa
- Gunite Pool
- Saltwater Pool
Outdoor Features
- Access To Pond
- Courtyard
- Patio
Schools
- Shady Hill Elementary School
- Belleview Middle School
- Belleview High School
Utilities
- Central Heating and Cooling System
- Well
- Septic Tank
Listing and Financial Details
- Residential Lease
- Security Deposit $1,500
- Property Available on 12/19/25
- Tenant pays for carpet cleaning fee, cleaning fee, re-key fee
- The owner pays for grounds care, pool maintenance
- 6-Month Minimum Lease Term
- $100 Application Fee
- 8 to 12-Month Minimum Lease Term
- Assessor Parcel Number 3630-003-007 - MAIN HOUSE
Community Details
Overview
- Property has a Home Owners Association
- Michael Cantino Association
- Summit 02 Subdivision
- Greenbelt
Pet Policy
- Pets Allowed
- Pet Deposit $500
Security
- Gated Community
Map
Source: Stellar MLS
MLS Number: OM713471
APN: 3630-003-007
- 5995 SW 21st Avenue Rd
- 5950 SW 21st Avenue Rd
- 6641 SW 19th Avenue Rd
- 2309 SW 66th St
- 6685 SW 18th Terrace Rd
- 6709 SW 17th Terrace Rd
- 1219 SW 63rd Street Rd
- 2775 SW 53rd St
- 4888 SW 7th Avenue Rd
- 1300 SW 43rd Place
- 2002 SW 44th Ln
- 6191 SW 7th Avenue Rd
- 396 SW 52nd St
- 1251 SW 43rd Place
- 4305 SW 20th Ave
- 4893 SW 4th Cir
- 5025 SW 4th Cir
- 950 SW 43rd Place
- 645 SW 48th Ln
- 7000 SW 3rd Ave
- 1915 SW 40th Place
- 4211 SW 6th Ave
- 7498 SW 5th Ave
- 3014 SW 41st Place
- 200 SW 74th Ln
- 2901 SW 41st St
- 3491 SW 42nd St
- 3434 SW 10th Terrace
- 3240 SW 34th St
- 4850 SW 40th Ave
- 3810 SE 4th Terrace
- 4251 SW 53rd Lane Rd
- 3001 SW 24th Ave
- 8541 SW 27th Ave
- 4900 SW 46th Ct
- 5212 SW 40th Cir
- 1908 SW 28th St
- 719 SE 41st St
- 4535 SW 54th Street Rd
- 4540 SW 65th Place
