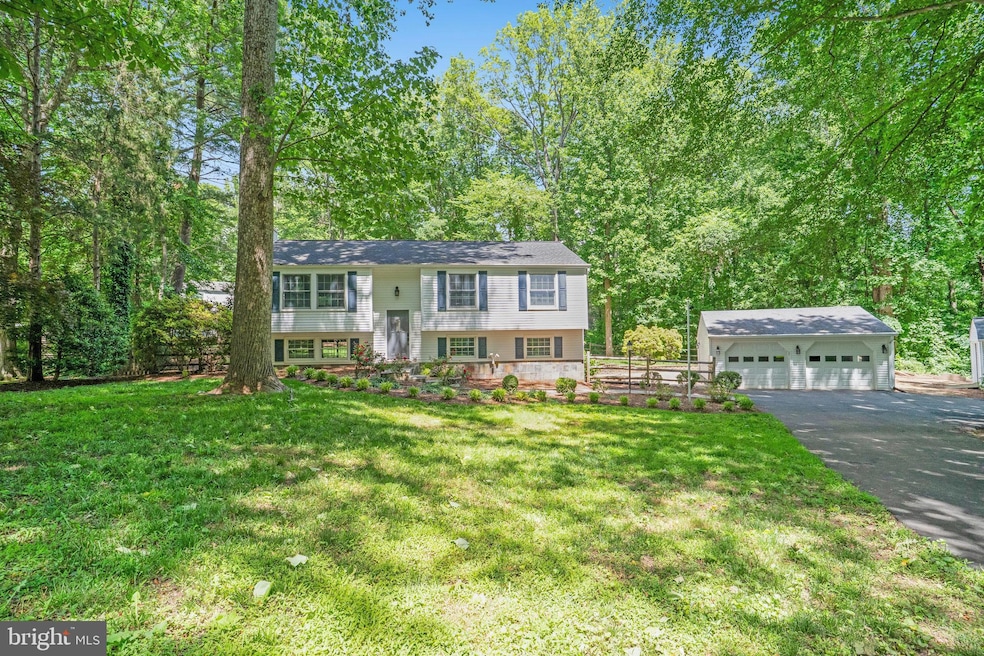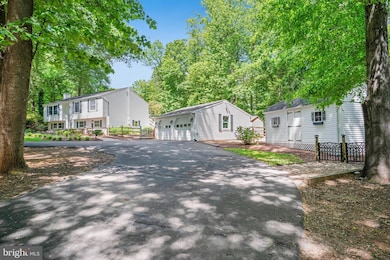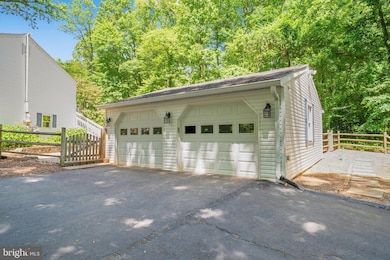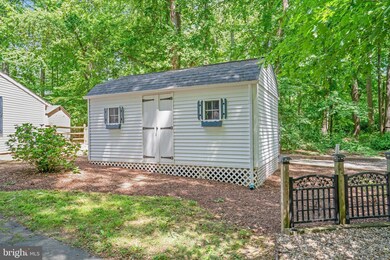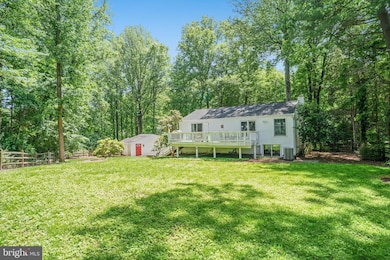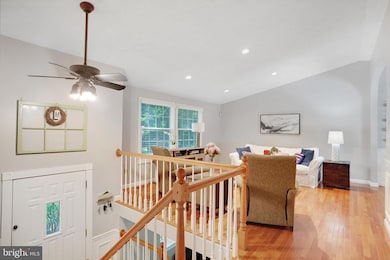
11921 Appling Valley Rd Fairfax, VA 22030
Highlights
- 1 Fireplace
- No HOA
- Parking Storage or Cabinetry
- Fairfax Villa Elementary School Rated A
- 2 Car Detached Garage
- 4-minute walk to Brentwood Park
About This Home
As of June 2025** OPEN HOUSE FOR SATURDAY IS CANCELLED **
Come visit this charming home tucked away on a quiet private pipestem on a 0.85-acre lot in Fairfax, with NO HOA, in the Brentwood subdivision! This spacious four-bedroom , 2,364 sq ft home (see floor plan), features a bonus room, a walkout basement, and a thoughtfully designed layout ideal for both entertaining and everyday living.
Enjoy outdoor living space with a large deck off the kitchen and primary bedroom, plus a FENCED backyard perfect for entertainment, play or relaxation!
There is plenty of storage space with an oversized two-car garage and a walk-in shed. The circular driveway offers easy access and plenty of parking.
UPDATES- Hot water heater '21, NEW ROOF 2022, A/C '19, Renovated full bath '19, and renovated half bath '25
Conveniently located near Fairfax Corner, Costco, Wegmans, Walmart, and other major shopping centers, as well as key commuter routes including routes 66, 29, 28, 50, 123, and the Fairfax County Parkway. Zoned for the highly sought-after WOODSON HIGH SCHOOL pyramid.
**MOBILE KITCHEN ISLAND AND MOBILR BAR IN BASEMENT DO NOT CONVEY**
The possibilities are endless—come make this home your next home!
Last Agent to Sell the Property
Keller Williams Capital Properties Listed on: 05/23/2025

Home Details
Home Type
- Single Family
Est. Annual Taxes
- $8,762
Year Built
- Built in 1976
Lot Details
- 0.85 Acre Lot
- Wood Fence
- Property is zoned 030
Parking
- 2 Car Detached Garage
- Parking Storage or Cabinetry
- Front Facing Garage
- Driveway
Home Design
- Split Foyer
- Split Level Home
- Permanent Foundation
- Shingle Roof
- Vinyl Siding
Interior Spaces
- 1,220 Sq Ft Home
- Property has 2 Levels
- 1 Fireplace
- Basement
- Walk-Up Access
Bedrooms and Bathrooms
Schools
- Fairfax Villa Elementary School
- Frost Middle School
- Woodson High School
Utilities
- Forced Air Heating and Cooling System
- Natural Gas Water Heater
- Septic Tank
Community Details
- No Home Owners Association
- Brentwood Subdivision
Listing and Financial Details
- Tax Lot 59
- Assessor Parcel Number 0563 06 0059
Ownership History
Purchase Details
Home Financials for this Owner
Home Financials are based on the most recent Mortgage that was taken out on this home.Purchase Details
Home Financials for this Owner
Home Financials are based on the most recent Mortgage that was taken out on this home.Purchase Details
Home Financials for this Owner
Home Financials are based on the most recent Mortgage that was taken out on this home.Similar Homes in Fairfax, VA
Home Values in the Area
Average Home Value in this Area
Purchase History
| Date | Type | Sale Price | Title Company |
|---|---|---|---|
| Warranty Deed | $860,000 | Stewart Title | |
| Deed | $617,900 | Smart Settlements Llc | |
| Deed | $235,000 | -- |
Mortgage History
| Date | Status | Loan Amount | Loan Type |
|---|---|---|---|
| Open | $817,000 | Construction | |
| Previous Owner | $94,800 | Credit Line Revolving | |
| Previous Owner | $579,487 | New Conventional | |
| Previous Owner | $587,005 | New Conventional | |
| Previous Owner | $300,000 | New Conventional | |
| Previous Owner | $250,000 | Credit Line Revolving | |
| Previous Owner | $50,112 | Future Advance Clause Open End Mortgage | |
| Previous Owner | $211,500 | New Conventional |
Property History
| Date | Event | Price | Change | Sq Ft Price |
|---|---|---|---|---|
| 06/06/2025 06/06/25 | Sold | $860,000 | +2.4% | $705 / Sq Ft |
| 05/23/2025 05/23/25 | For Sale | $839,900 | +35.9% | $688 / Sq Ft |
| 08/02/2018 08/02/18 | Sold | $617,900 | 0.0% | $260 / Sq Ft |
| 06/26/2018 06/26/18 | Pending | -- | -- | -- |
| 06/04/2018 06/04/18 | Price Changed | $617,900 | -1.7% | $260 / Sq Ft |
| 05/09/2018 05/09/18 | For Sale | $628,800 | -- | $265 / Sq Ft |
Tax History Compared to Growth
Tax History
| Year | Tax Paid | Tax Assessment Tax Assessment Total Assessment is a certain percentage of the fair market value that is determined by local assessors to be the total taxable value of land and additions on the property. | Land | Improvement |
|---|---|---|---|---|
| 2024 | $8,104 | $699,520 | $344,000 | $355,520 |
| 2023 | $7,554 | $669,400 | $334,000 | $335,400 |
| 2022 | $7,338 | $641,710 | $334,000 | $307,710 |
| 2021 | $7,108 | $605,730 | $299,000 | $306,730 |
| 2020 | $6,971 | $588,990 | $294,000 | $294,990 |
| 2019 | $6,831 | $577,180 | $294,000 | $283,180 |
| 2018 | $6,120 | $532,160 | $291,000 | $241,160 |
| 2017 | $6,178 | $532,160 | $291,000 | $241,160 |
| 2016 | $6,218 | $536,760 | $291,000 | $245,760 |
| 2015 | $5,674 | $508,420 | $285,000 | $223,420 |
| 2014 | $5,661 | $508,420 | $285,000 | $223,420 |
Agents Affiliated with this Home
-
Leonor Perez

Seller's Agent in 2025
Leonor Perez
Keller Williams Capital Properties
(571) 246-8505
2 in this area
100 Total Sales
-
Richard Yoon

Buyer's Agent in 2025
Richard Yoon
Real Broker, LLC
(703) 111-4444
1 in this area
56 Total Sales
-
Terri Flight

Seller's Agent in 2018
Terri Flight
RE/MAX Gateway, LLC
(703) 393-1345
32 Total Sales
-
Kimberly Barber

Buyer's Agent in 2018
Kimberly Barber
EXP Realty, LLC
(703) 338-0872
46 Total Sales
Map
Source: Bright MLS
MLS Number: VAFX2241772
APN: 0563-06-0059
- 5139 Brentwood Farm Dr
- 11904 Washington St
- 11625 Braddock Rd
- 5020 Pheasant Ridge Rd
- 11601 Braddock Rd
- 5419 Sasher Ln
- 12224 Braddock Rd
- 12407 Caisson Rd
- 11636 Highland Terrace
- 5360 Winfield Rd
- 12300 Braddock Rd
- 5250 Winfield Rd
- 11939 Artery Dr
- 4656 Battenburg Ln
- 4435 Holly Ave
- 4515 Shirley Gate Rd
- 5550 Hope Park Rd
- 4339 Runabout Ln Unit 178
- 11332 and 11336 Crescent Dr
- 4311 Chariot Ct Unit 122
