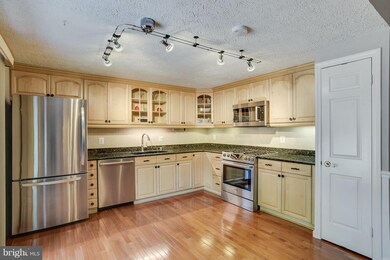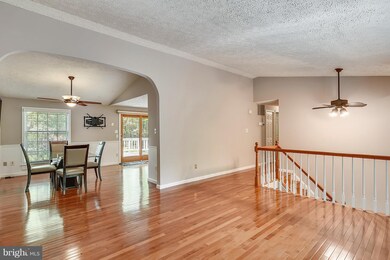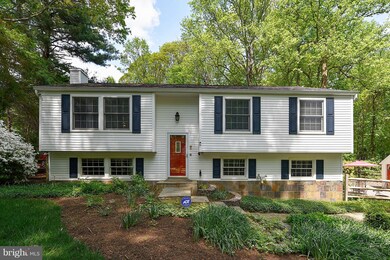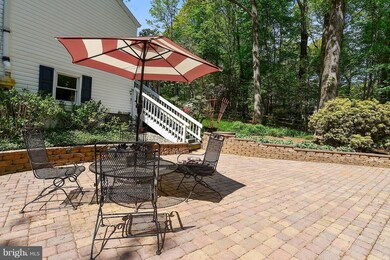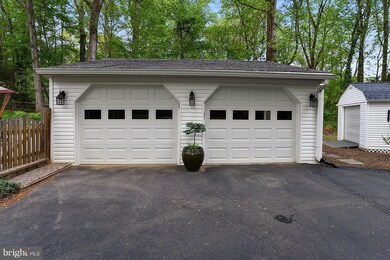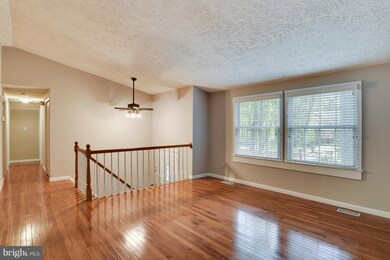
11921 Appling Valley Rd Fairfax, VA 22030
Lewis Park NeighborhoodHighlights
- View of Trees or Woods
- Open Floorplan
- Property is near a park
- Fairfax Villa Elementary School Rated A
- Deck
- 4-minute walk to Brentwood Park
About This Home
As of August 2018Nature's wonderland setting! Lovingly remodeled & upgraded! Freshly painted, updated kitchen & baths, Anderson windows, in-ground irrigation system, 2 sheds & 24x24 garage & 20x12 boat storage "tent." Adjacent to parkland & private w/huge Trex deck w/gas grill, wireless surveillance system, whole home UV air cleaner. Paver patio w/gas fire pit, flowering shrubs & plants. Woodson HS. **A STANDOUT!
Home Details
Home Type
- Single Family
Est. Annual Taxes
- $6,178
Year Built
- Built in 1976
Lot Details
- 0.85 Acre Lot
- Back Yard Fenced
- Private Lot
- Sprinkler System
- The property's topography is level
- Wooded Lot
- Property is in very good condition
- Property is zoned 30
Parking
- 3 Car Detached Garage
- Parking Storage or Cabinetry
- Garage Door Opener
- Circular Driveway
Property Views
- Woods
- Garden
Home Design
- Split Foyer
- Shingle Roof
- Stone Siding
- Vinyl Siding
Interior Spaces
- Property has 2 Levels
- Open Floorplan
- Chair Railings
- Cathedral Ceiling
- Ceiling Fan
- Double Pane Windows
- Vinyl Clad Windows
- Window Treatments
- Window Screens
- Sliding Doors
- Six Panel Doors
- Living Room
- Dining Room
- Den
- Game Room
- Utility Room
- Wood Flooring
Kitchen
- Gas Oven or Range
- Microwave
- Extra Refrigerator or Freezer
- Ice Maker
- Dishwasher
- Upgraded Countertops
- Disposal
Bedrooms and Bathrooms
- 4 Bedrooms | 3 Main Level Bedrooms
- En-Suite Primary Bedroom
- En-Suite Bathroom
- 2.5 Bathrooms
Laundry
- Front Loading Dryer
- Front Loading Washer
Finished Basement
- Rear Basement Entry
- Sump Pump
- Natural lighting in basement
Home Security
- Surveillance System
- Fire and Smoke Detector
Eco-Friendly Details
- Air Purifier
- Air Cleaner
Outdoor Features
- Deck
- Patio
- Shed
- Storage Shed
Location
- Property is near a park
Utilities
- Forced Air Heating and Cooling System
- Programmable Thermostat
- Underground Utilities
- Natural Gas Water Heater
- Septic Less Than The Number Of Bedrooms
- Septic Pump
- Fiber Optics Available
Community Details
- No Home Owners Association
- Brentwood Subdivision
Listing and Financial Details
- Tax Lot 59
- Assessor Parcel Number 56-3-6- -59
Ownership History
Purchase Details
Home Financials for this Owner
Home Financials are based on the most recent Mortgage that was taken out on this home.Purchase Details
Home Financials for this Owner
Home Financials are based on the most recent Mortgage that was taken out on this home.Similar Homes in Fairfax, VA
Home Values in the Area
Average Home Value in this Area
Purchase History
| Date | Type | Sale Price | Title Company |
|---|---|---|---|
| Deed | $617,900 | Smart Settlements Llc | |
| Deed | $235,000 | -- |
Mortgage History
| Date | Status | Loan Amount | Loan Type |
|---|---|---|---|
| Open | $94,800 | Credit Line Revolving | |
| Open | $579,487 | New Conventional | |
| Closed | $587,005 | New Conventional | |
| Previous Owner | $300,000 | New Conventional | |
| Previous Owner | $250,000 | Credit Line Revolving | |
| Previous Owner | $50,112 | Future Advance Clause Open End Mortgage | |
| Previous Owner | $211,500 | New Conventional |
Property History
| Date | Event | Price | Change | Sq Ft Price |
|---|---|---|---|---|
| 05/23/2025 05/23/25 | For Sale | $839,900 | +35.9% | $688 / Sq Ft |
| 08/02/2018 08/02/18 | Sold | $617,900 | 0.0% | $260 / Sq Ft |
| 06/26/2018 06/26/18 | Pending | -- | -- | -- |
| 06/04/2018 06/04/18 | Price Changed | $617,900 | -1.7% | $260 / Sq Ft |
| 05/09/2018 05/09/18 | For Sale | $628,800 | -- | $265 / Sq Ft |
Tax History Compared to Growth
Tax History
| Year | Tax Paid | Tax Assessment Tax Assessment Total Assessment is a certain percentage of the fair market value that is determined by local assessors to be the total taxable value of land and additions on the property. | Land | Improvement |
|---|---|---|---|---|
| 2024 | $8,104 | $699,520 | $344,000 | $355,520 |
| 2023 | $7,554 | $669,400 | $334,000 | $335,400 |
| 2022 | $7,338 | $641,710 | $334,000 | $307,710 |
| 2021 | $7,108 | $605,730 | $299,000 | $306,730 |
| 2020 | $6,971 | $588,990 | $294,000 | $294,990 |
| 2019 | $6,831 | $577,180 | $294,000 | $283,180 |
| 2018 | $6,120 | $532,160 | $291,000 | $241,160 |
| 2017 | $6,178 | $532,160 | $291,000 | $241,160 |
| 2016 | $6,218 | $536,760 | $291,000 | $245,760 |
| 2015 | $5,674 | $508,420 | $285,000 | $223,420 |
| 2014 | $5,661 | $508,420 | $285,000 | $223,420 |
Agents Affiliated with this Home
-
Leonor Perez

Seller's Agent in 2025
Leonor Perez
Keller Williams Capital Properties
(571) 246-8505
94 Total Sales
-
Terri Flight

Seller's Agent in 2018
Terri Flight
RE/MAX
(703) 393-1345
38 Total Sales
-
Kimberly Barber

Buyer's Agent in 2018
Kimberly Barber
EXP Realty, LLC
(703) 338-0872
48 Total Sales
Map
Source: Bright MLS
MLS Number: 1000868908
APN: 0563-06-0059
- 5107 Brentwood Farm Dr
- 4718 Village Dr
- 5026 Huntwood Manor Dr
- 12209 Rowan Tree Dr
- 5117 Pheasant Ridge Rd
- 5129 First Rd
- 11625 Braddock Rd
- 11601 Braddock Rd
- 4510 Village Dr
- 5419 Sasher Ln
- 12224 Braddock Rd
- 12300 Braddock Rd
- 0 Winfield Rd Unit VAFX2174284
- 4757 Bideford Square
- 4588 Barringer Place
- 4578 Kieland Ridge Rd
- 4509 Rhett Ln
- 4301 Runabout Ln Unit 85
- 5550 Hope Park Rd
- 11332 and 11336 Crescent Dr

