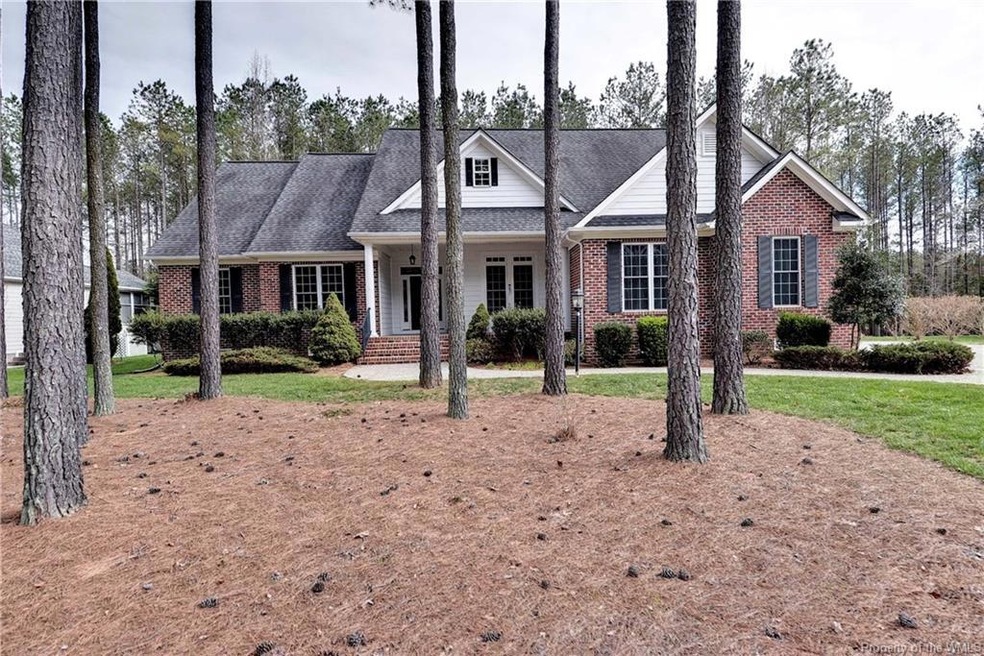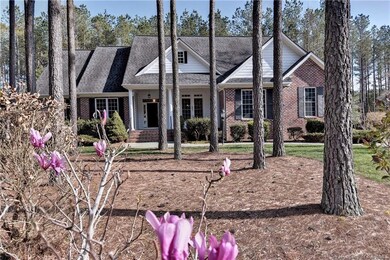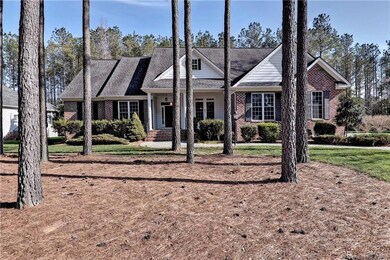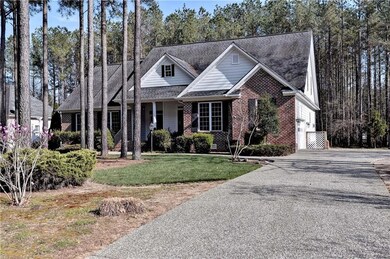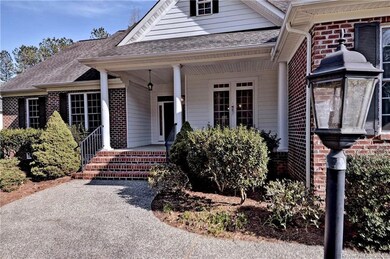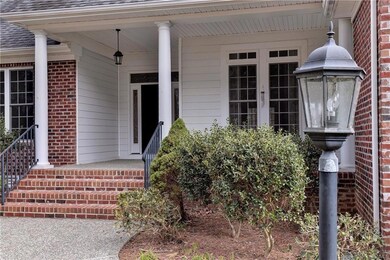
11921 Red Cross Bill Way Providence Forge, VA 23140
Providence Forge NeighborhoodAbout This Home
As of June 2018Picturesque is what you will say. This home welcomes you w/a front porch to sit, enjoy the sounds of nature or a friendly neighbor hello. You will notice the peacefulness right away. The eye catching stained glass adorning the front door is magnificent & private. The Foyer is a perfect way to welcome guests. The Formal Dining RM w/tray ceiling & magnificent chandelier are ready for a meal or gathering. The Kitchen has a great work space to create meals that are sure to delight. Prepare your meals while you are able to enjoy the conversation happening in the eat in Kitchen area or Family RM. The Great RM & Family RM have fireplaces with unique stone work ready for you to curl up with a good book. The Master Suite is sure to be an escape from your day w/jetted tub & his & her sinks. The walk up attic is perfect for storing holiday items or maybe converted to a Game RM. The property backs to a wooded serene area where you may see deer. The screened porch is a perfect retreat from bugs while enjoying your morning coffee. Call to view this home & then call it your home.
Last Agent to Sell the Property
Coldwell Banker Premier License #0225209361 Listed on: 03/30/2018

Last Buyer's Agent
Non-Member Non-Member
Williamsburg Multiple Listing Service
Home Details
Home Type
Single Family
Est. Annual Taxes
$2,674
Year Built
2005
Lot Details
0
HOA Fees
$52 per month
Listing Details
- Restrictions: Assoc Restrictions
- Zoning: PUD
- Property Type: Residential
- Property Sub Type: Detached
- Style: Ranch, Transitional
- Structure: Frame
- Price Per Finished Sq Ft: 149.53
- Appliances Equipment: Dishwasher, Disposal, Dryer, Electric Cooking, Gas Cooking, Ice Maker, Microwave, Refrigerator, Smoke Alarm, Washer, Generator, Range
- Total Bathrooms: 2.10
- County Or City: New Kent
- Lot: 27
- Parcel Number: 33B12 21N 27
- Siding: Brick, Hardiplank
- SP/ Sq Ft: 149.53
- Wall Type: Drywall
- Year Built Description: Approximate
- Acres: 0.5500
- Total Sq Ft: 2106
- Year Built: 2005
- Special Features: None
- Stories: 1
- Year Built: 2005
Interior Features
- Number of Rooms: 8
- Fireplace: Gas, Stone, Fireplace Insert
- Basement Type: Crawl Space
- Flooring: Carpet, Tile, Wood
- Attic: Walk-Up
- Full Bathrooms: 2
- Half Bathrooms: 1
- Total Bedrooms: 3
- Level 1 Full Bathrooms: 2
- Level 1 Half Bathroom: 1
- Interior: 9 Ft + Ceilings, Other, Ceiling Fan, Countertops - Granite/Stone, Dining Area, Double Vanity, Eat-In-Kitchen, Formal Dining Room, French Doors, Garden Tub, Jetted Tub, Recessed Lighting, Tray Ceiling, Walk-In Closet
- Number Of Levels: 1.00
- Post Office: Providence Forge
Exterior Features
- Fence: Part Fenced, Rear Only
- Exterior: Deck, Insulated Doors, Irrigation System, Outdoor Lighting, Porch, Thermal Windows, Front Porch
- Pool Description: In Ground, Outdoor
- Roof: Composite
Garage/Parking
- Garage Type: Attached, Auto Door Opener, Direct Entry
- Number Of Cars: 2
- Parking: Off Street, Paved Driveway
Utilities
- Heating Fuel: Propane Gas
- Heating: Forced Hot Air
- Cooling: Central Air, Electric
- Sewer: Public Sewer
- Water: Public Water
- Water Heater: Propane Gas
Condo/Co-op/Association
- Amenities: Other, Clubhouse, Exercise Room, Golf Course, Jogging Path, Lake/Pond, Lifeguard, Picnic Area, Playground, Pool, Professional Mgmt, RV/Boat Storage, Sports Field, Tennis Court
- Fee: 625.00
- Fee Description: Community Association
- Fee Includes: Comm Area Maintenance, Common Area, Management Fees, Pool
- Fee Period: Yearly
Schools
- Elementary School: New Kent
- Middle School: New Kent
- High School: New Kent
- Elementary School: New Kent
- High School: New Kent
- Middle School: New Kent
Rental Info
- Minimum Deposit: 1000
Multi Family
- Management Firm: Property Management Assoc.
- Management Phone: 757-646-6247
Tax Info
- Annual Taxes: 2419.00
- Tax Year: 2017
Ownership History
Purchase Details
Home Financials for this Owner
Home Financials are based on the most recent Mortgage that was taken out on this home.Purchase Details
Home Financials for this Owner
Home Financials are based on the most recent Mortgage that was taken out on this home.Purchase Details
Home Financials for this Owner
Home Financials are based on the most recent Mortgage that was taken out on this home.Purchase Details
Home Financials for this Owner
Home Financials are based on the most recent Mortgage that was taken out on this home.Similar Homes in Providence Forge, VA
Home Values in the Area
Average Home Value in this Area
Purchase History
| Date | Type | Sale Price | Title Company |
|---|---|---|---|
| Warranty Deed | -- | None Listed On Document | |
| Interfamily Deed Transfer | -- | None Available | |
| Warranty Deed | $314,900 | Attorney | |
| Warranty Deed | $303,000 | Lytle Title & Escrow Llc |
Mortgage History
| Date | Status | Loan Amount | Loan Type |
|---|---|---|---|
| Open | $244,400 | New Conventional | |
| Closed | $244,400 | Stand Alone Refi Refinance Of Original Loan | |
| Previous Owner | $251,920 | New Conventional | |
| Previous Owner | $283,000 | New Conventional |
Property History
| Date | Event | Price | Change | Sq Ft Price |
|---|---|---|---|---|
| 06/29/2018 06/29/18 | Sold | $314,900 | 0.0% | $150 / Sq Ft |
| 06/05/2018 06/05/18 | Pending | -- | -- | -- |
| 05/08/2018 05/08/18 | Price Changed | $314,999 | -1.3% | $150 / Sq Ft |
| 03/30/2018 03/30/18 | For Sale | $319,000 | +5.3% | $151 / Sq Ft |
| 05/19/2016 05/19/16 | Sold | $303,000 | +1.4% | $144 / Sq Ft |
| 03/24/2016 03/24/16 | Pending | -- | -- | -- |
| 01/04/2016 01/04/16 | For Sale | $298,950 | -- | $142 / Sq Ft |
Tax History Compared to Growth
Tax History
| Year | Tax Paid | Tax Assessment Tax Assessment Total Assessment is a certain percentage of the fair market value that is determined by local assessors to be the total taxable value of land and additions on the property. | Land | Improvement |
|---|---|---|---|---|
| 2024 | $2,674 | $453,300 | $89,300 | $364,000 |
| 2023 | $2,345 | $350,000 | $44,000 | $306,000 |
| 2022 | $23 | $350,000 | $44,000 | $306,000 |
| 2021 | $2,595 | $328,500 | $30,100 | $298,400 |
| 2020 | $2,595 | $328,500 | $30,100 | $298,400 |
| 2019 | $2,670 | $325,600 | $23,500 | $302,100 |
| 2018 | $2,670 | $325,600 | $23,500 | $302,100 |
| 2017 | $2,419 | $291,500 | $30,800 | $260,700 |
| 2016 | $2,419 | $291,500 | $30,800 | $260,700 |
| 2015 | $2,375 | $282,700 | $57,500 | $225,200 |
| 2014 | -- | $282,700 | $57,500 | $225,200 |
Agents Affiliated with this Home
-

Seller's Agent in 2018
Kim Rente
Coldwell Banker Premier
(631) 220-9799
5 Total Sales
-
N
Buyer's Agent in 2018
Non-Member Non-Member
VA_WMLS
-

Seller's Agent in 2016
Janet Carroll
Integrity Choice Realty
(804) 741-2400
99 Total Sales
-
N
Buyer's Agent in 2016
NON MLS USER MLS
NON MLS OFFICE
Map
Source: Williamsburg Multiple Listing Service
MLS Number: 1810963
APN: 33B12 21N 27
- 11183 Pinewild Dr
- 11369 Pinewild Dr
- 5080 Brandon Pines Way
- 11440 Pinewild Dr
- 5501 Pine Needles Terrace
- 5139 Brandon Pines Dr
- 5457 Pine Needles Ct
- 11430 Pine Needles Dr
- 4897 Kings Pond Place
- 4973 Ashborough Dr
- 11572 Winding River Rd
- 5300 Linkshire Ln
- 4957 College Green Ln
- 4963 College Green Ln
- 5420 Brickshire Dr
- 4787 Bishops Gate Way
- 5623 Virginia Park Dr
- 5540 Brickshire Dr
- 5669 Virginia Park Dr
- 5470 Tyshire Pkwy
