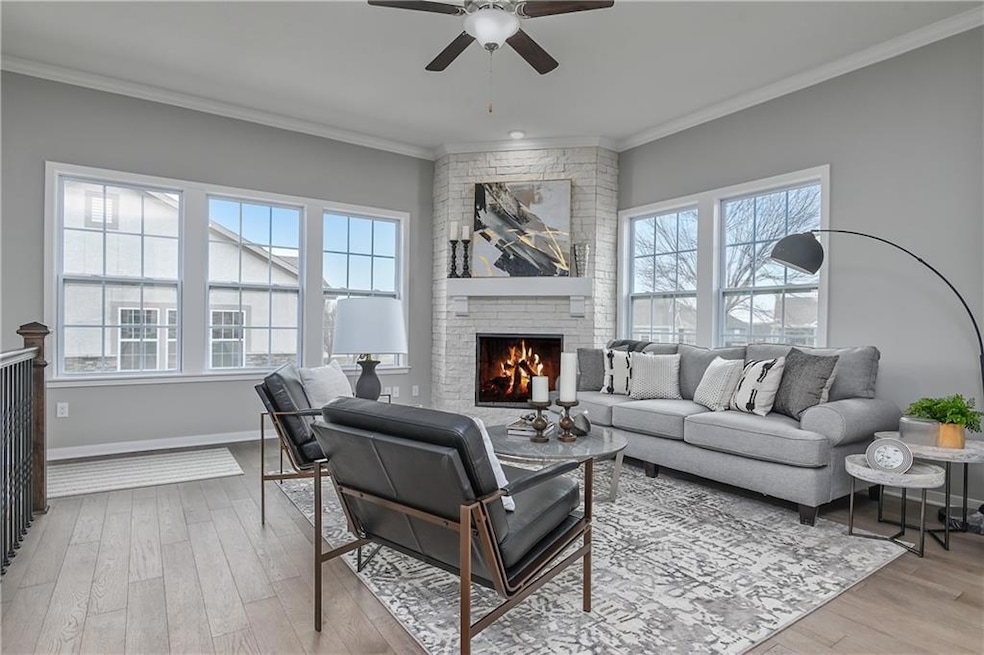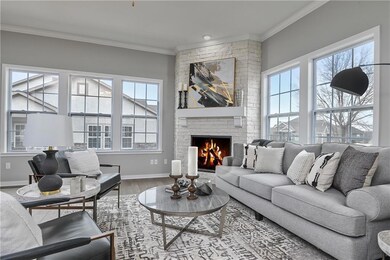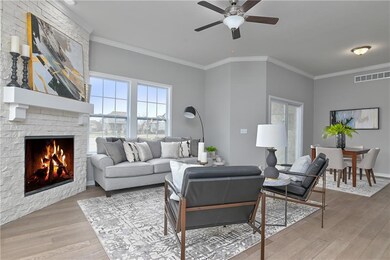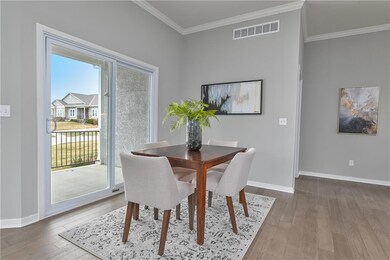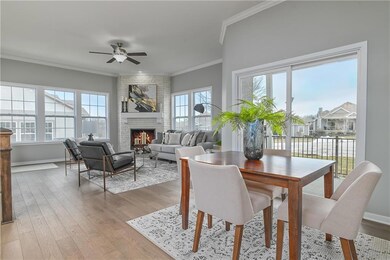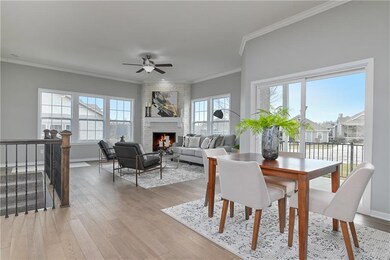11921 S Tallgrass Dr Unit 601 Olathe, KS 66061
Estimated payment $3,188/month
Highlights
- Clubhouse
- Traditional Architecture
- Mud Room
- Millbrooke Elementary Rated A-
- Wood Flooring
- Community Pool
About This Home
"Welcome to Maintenance Provided Ranch Villas, this Villa is MOVE IN READY. With an open floor plan, boasting 10' ceilings and elegant features. Enjoy carefree living as lawn care, snow removal, all exterior including roof replacement are all taken care of. The villa comes equipped with stainless steel appliances, custom cabinets, and under counter lighting. The master suite on the main floor offers a walk-in closet, raised vanity tops, and beautifully tiled shower walls and bathroom floors. Hardwood flooring adorns the entry, living room, kitchen, mudroom, office, and dining room. The living room showcases a stone fireplace and floods of natural light. The lower level features a third bedroom and bathroom. The community amenities include a vibrant community center with two pools and scenic walking trails around the lake."
Listing Agent
Keller Williams Realty Partners Inc. Brokerage Phone: 913-709-1415 License #SP00224995 Listed on: 03/22/2025

Co-Listing Agent
Keller Williams Realty Partners Inc. Brokerage Phone: 913-709-1415 License #SP00240517
Property Details
Home Type
- Multi-Family
Est. Annual Taxes
- $5,700
Year Built
- Built in 2025 | Under Construction
Lot Details
- 0.28 Acre Lot
- Cul-De-Sac
- Paved or Partially Paved Lot
- Sprinkler System
HOA Fees
- $410 Monthly HOA Fees
Parking
- 2 Car Attached Garage
- Inside Entrance
Home Design
- Traditional Architecture
- Villa
- Property Attached
- Composition Roof
- Lap Siding
- Stucco
Interior Spaces
- Ceiling Fan
- Mud Room
- Living Room with Fireplace
- Dining Room
- Finished Basement
- Basement Window Egress
- Fire and Smoke Detector
- Laundry Room
Kitchen
- Eat-In Kitchen
- Built-In Electric Oven
- Dishwasher
Flooring
- Wood
- Carpet
- Ceramic Tile
Bedrooms and Bathrooms
- 3 Bedrooms
- Walk-In Closet
- 3 Full Bathrooms
- Double Vanity
- Bathtub With Separate Shower Stall
Outdoor Features
- Playground
Schools
- Millbrooke Elementary School
- Olathe Northwest High School
Utilities
- Central Air
- Heat Pump System
Listing and Financial Details
- Assessor Parcel Number DP60380000-U12D
- $0 special tax assessment
Community Details
Overview
- Association fees include building maint, lawn service, free maintenance, roof repair, roof replacement, snow removal
- First Service Association
- Ranch Villas Of Grayson Place Subdivision
Amenities
- Clubhouse
- Community Center
Recreation
- Community Pool
- Trails
Map
Home Values in the Area
Average Home Value in this Area
Property History
| Date | Event | Price | List to Sale | Price per Sq Ft |
|---|---|---|---|---|
| 10/09/2025 10/09/25 | Price Changed | $439,950 | -3.3% | $229 / Sq Ft |
| 03/22/2025 03/22/25 | For Sale | $454,950 | -- | $237 / Sq Ft |
Source: Heartland MLS
MLS Number: 2536830
- 11921 S Tallgrass Dr Unit 602
- 11921 S Tallgrass Dr Unit 603
- 12001 S Tallgrass Dr Unit 203
- 21702 W 119th Terrace Unit 1101
- 21607 W 120th St Unit 3700
- 21607 W 120th St
- 21510 W 121st St
- 21373 W 117th Terrace Unit 22a
- 21366 W 117th Terrace
- 21437 W 116th Place
- 11934 S Monroe St
- 21919 W 121st St
- 11741 S Roundtree St Unit 200
- 21928 W 121st St
- 11649 S Deer Run St
- 12169 S Valley Rd
- 11598 S Millridge St
- 11957 S Monroe St
- 11701 S Roundtree St #101 St
- 12182 S Prairie Creek Pkwy
- 1116 N Walker Ln
- 460 N Lincoln St
- 11014 S Millstone Dr
- 1938 W Surrey St
- 19255 W 109th Place
- 19171 W 109th Place
- 1440 N Prince Edward Island St
- 1549 W Dartmouth St
- 11228 S Ridgeview Rd
- 11835 S Fellows St
- 1126 E Elizabeth St
- 102 S Janell Dr
- 275 S Parker St
- 110 S Chestnut St
- 11632 S Penrose St
- 1890 N Lennox St
- 11531 S Lennox St
- 1039 E Huntington Place
- 19501 W 102nd St
- 1110 W Virginia Ln
