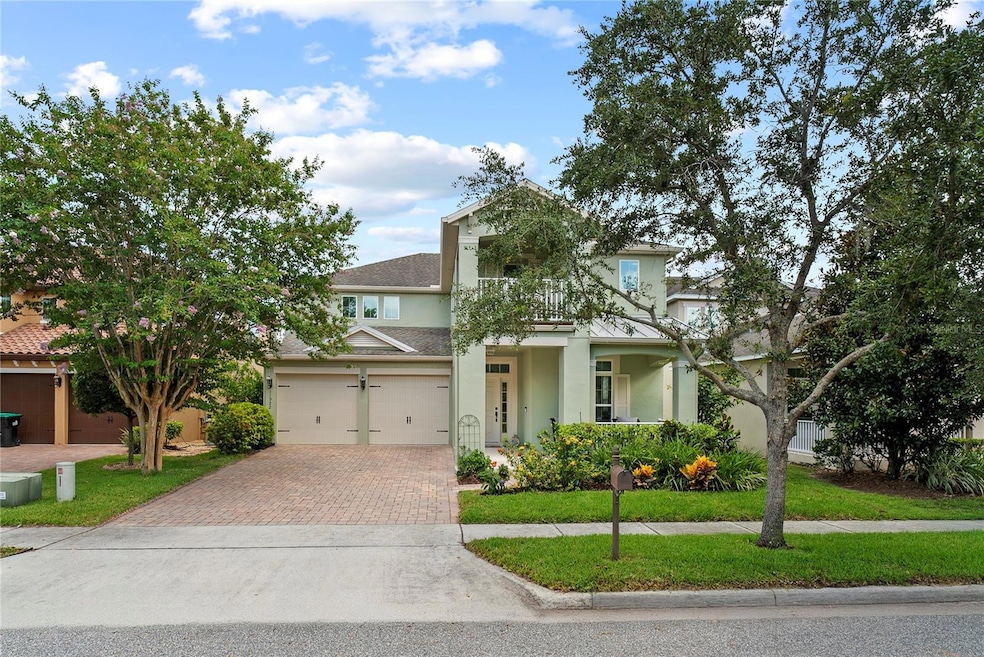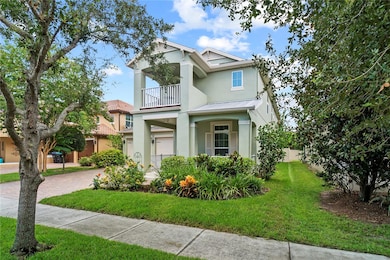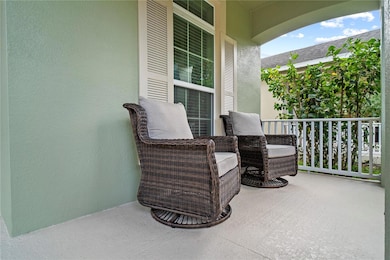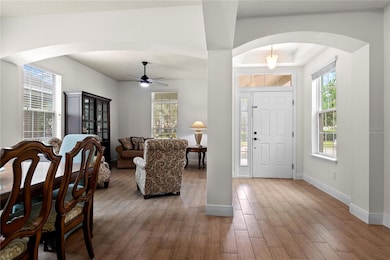11922 Angle Pond Ave Windermere, FL 34786
Estimated payment $4,760/month
Highlights
- Media Room
- Open Floorplan
- Bonus Room
- Bay Lake Elementary School Rated A-
- Separate Formal Living Room
- High Ceiling
About This Home
One or more photo(s) has been virtually staged. Welcome to this beautifully maintained four-bedroom, three-and-a-half-bath home in the highly sought-after Windermere Trails community, located less than two minutes from Walt Disney World. The front of the home offers multiple flexible living spaces ideal for a home office, sitting room, or hobby area. The open family room flows into a spacious kitchen featuring a large quartz island, brand-new stainless steel appliances, ample cabinetry, and tasteful modern finishes. An additional flex space near the kitchen can serve as formal dining or an additional gathering area. Upstairs, the primary suite provides a peaceful retreat with two walk-in closets and a spa-style bathroom with dual vanities and an oversized walk-in shower. Two bedrooms share a Jack-and-Jill bathroom, while the fourth bedroom has its own private, upgraded bath. A large bonus room with a built-in movie screen adds extra space for entertainment. Step onto the upstairs balcony to enjoy morning coffee or evening breezes. The fully fenced backyard features a screened patio and mature banana, mango, lemon, and orange trees, creating a private tropical setting. Luxury vinyl flooring runs throughout the home, with no carpet. Major updates include a new HVAC system in 2023, whole-home water softener, and fresh interior and exterior paint in 2025. Windermere Trails offers walking trails, lakes, and a resort-style pool. Lakeside Village is less than a mile away with grocery stores, shopping, and restaurants, along with close proximity to downtown Windermere, top-rated A schools, boat ramps, major highways, and Orlando’s best dining and entertainment.
Listing Agent
HOMEVEST REALTY Brokerage Phone: 407-897-5400 License #3301261 Listed on: 07/18/2025

Home Details
Home Type
- Single Family
Est. Annual Taxes
- $8,155
Year Built
- Built in 2013
Lot Details
- 6,328 Sq Ft Lot
- One Way Street
- North Facing Home
- Vinyl Fence
- Mature Landscaping
- Irrigation Equipment
- Property is zoned P-D
HOA Fees
- $81 Monthly HOA Fees
Parking
- 2 Car Attached Garage
- Garage Door Opener
- Driveway
- Guest Parking
- On-Street Parking
Home Design
- Slab Foundation
- Shingle Roof
- Concrete Siding
- Block Exterior
- Stucco
Interior Spaces
- 3,382 Sq Ft Home
- 2-Story Property
- Open Floorplan
- High Ceiling
- Ceiling Fan
- Double Pane Windows
- ENERGY STAR Qualified Windows
- Blinds
- French Doors
- Family Room
- Separate Formal Living Room
- Formal Dining Room
- Media Room
- Den
- Bonus Room
- Inside Utility
Kitchen
- Eat-In Kitchen
- Dinette
- Walk-In Pantry
- Range
- Microwave
- Dishwasher
- Disposal
Flooring
- Concrete
- Ceramic Tile
- Luxury Vinyl Tile
Bedrooms and Bathrooms
- 4 Bedrooms
- Primary Bedroom Upstairs
- En-Suite Bathroom
- Walk-In Closet
- Jack-and-Jill Bathroom
Laundry
- Laundry Room
- Laundry on upper level
Home Security
- Home Security System
- Fire and Smoke Detector
Outdoor Features
- Balcony
- Covered Patio or Porch
- Rain Gutters
- Private Mailbox
Schools
- Bay Lake Elementary School
- Horizon West Middle School
- Windermere High School
Utilities
- Central Heating and Cooling System
- Vented Exhaust Fan
- Thermostat
- Electric Water Heater
- Water Softener
- High Speed Internet
- Cable TV Available
Listing and Financial Details
- Visit Down Payment Resource Website
- Legal Lot and Block 394 / 03
- Assessor Parcel Number 36-23-27-9158-03-940
Community Details
Overview
- Association fees include pool
- $8 Other Monthly Fees
- Marsha Porter/Sentry Management Association, Phone Number (800) 932-6636
- Built by Meritage Homes
- Windermere Trls Ph 1B Subdivision, Thoreau Floorplan
- The community has rules related to deed restrictions
Recreation
- Community Playground
- Community Pool
- Park
Map
Home Values in the Area
Average Home Value in this Area
Tax History
| Year | Tax Paid | Tax Assessment Tax Assessment Total Assessment is a certain percentage of the fair market value that is determined by local assessors to be the total taxable value of land and additions on the property. | Land | Improvement |
|---|---|---|---|---|
| 2025 | $8,156 | $545,048 | -- | -- |
| 2024 | $7,595 | $529,687 | -- | -- |
| 2023 | $7,595 | $499,766 | $0 | $0 |
| 2022 | $7,343 | $485,210 | $90,000 | $395,210 |
| 2021 | $5,984 | $390,318 | $75,000 | $315,318 |
| 2017 | $6,382 | $360,130 | $60,000 | $300,130 |
| 2016 | $6,334 | $350,896 | $60,000 | $290,896 |
Property History
| Date | Event | Price | List to Sale | Price per Sq Ft | Prior Sale |
|---|---|---|---|---|---|
| 01/21/2026 01/21/26 | Price Changed | $770,000 | -0.6% | $228 / Sq Ft | |
| 10/09/2025 10/09/25 | Price Changed | $775,000 | -2.5% | $229 / Sq Ft | |
| 09/19/2025 09/19/25 | Price Changed | $795,000 | -0.6% | $235 / Sq Ft | |
| 07/31/2025 07/31/25 | Price Changed | $800,000 | -1.8% | $237 / Sq Ft | |
| 07/18/2025 07/18/25 | For Sale | $815,000 | +52.3% | $241 / Sq Ft | |
| 04/23/2021 04/23/21 | Sold | $535,000 | +1.9% | $158 / Sq Ft | View Prior Sale |
| 03/26/2021 03/26/21 | Pending | -- | -- | -- | |
| 03/21/2021 03/21/21 | For Sale | $525,000 | +19.6% | $155 / Sq Ft | |
| 08/16/2019 08/16/19 | Sold | $439,000 | +12.6% | $130 / Sq Ft | View Prior Sale |
| 07/30/2019 07/30/19 | Pending | -- | -- | -- | |
| 07/21/2019 07/21/19 | Off Market | $390,000 | -- | -- | |
| 05/28/2019 05/28/19 | Price Changed | $449,888 | -4.1% | $133 / Sq Ft | |
| 04/26/2019 04/26/19 | For Sale | $469,000 | +20.3% | $139 / Sq Ft | |
| 12/18/2013 12/18/13 | Sold | $390,000 | -8.0% | $113 / Sq Ft | View Prior Sale |
| 11/25/2013 11/25/13 | Pending | -- | -- | -- | |
| 10/04/2013 10/04/13 | Price Changed | $423,868 | -0.5% | $123 / Sq Ft | |
| 09/25/2013 09/25/13 | For Sale | $425,868 | -- | $123 / Sq Ft |
Purchase History
| Date | Type | Sale Price | Title Company |
|---|---|---|---|
| Warranty Deed | $535,000 | Leading Edge Title Partners | |
| Special Warranty Deed | $390,000 | Merimark Title Llc |
Mortgage History
| Date | Status | Loan Amount | Loan Type |
|---|---|---|---|
| Open | $425,000 | New Conventional |
Source: Stellar MLS
MLS Number: O6328443
APN: 36-2327-9158-03-940
- 10624 Reams Rd
- 10750 Reams Rd
- 8746 Crescendo Ave
- 8648 Powder Ridge Trail
- 12214 Langstaff Dr
- 8582 Powder Ridge Trail
- 11926 Verrazano Dr
- 11949 Verrazano Dr
- 12305 Via Derna Place
- 12333 Via Derna Place
- 8225 Bryce Canyon Ave
- 12060 Via Caselli Ln
- 11565 Mizzon Dr Unit 101/808
- 8613 Leeland Archer Blvd
- 8179 Maritime Flag St Unit 202-108
- 8259 Maritime Flag St Unit 4
- 11562 Amidship Ln Unit 207
- 8180 Boat Hook Loop Unit 106/306
- 8180 Boat Hook Loop Unit 108/301
- 11624 Delmar Ave
- 11842 Silverlake Park Dr
- 8746 Crescendo Ave
- 8631 Crescendo Ave
- 8764 Lookout Pointe Dr
- 11353 Citra Cir
- 9157 Leeland Archer Blvd
- 9088 Outlook Rock Trail
- 8320 Iron Mountain Trail
- 11919 Sheltering Pine Dr
- 9126 Leeland Archer Blvd
- 8480 Leeland Archer Blvd
- 12337 Via Derna Place
- 11892 Thatcher Ave
- 8582 Leeland Archer Blvd
- 11564 Mizzon Dr Unit 104
- 8168 Boat Hook Loop Unit 202
- 8168 Boat Hook Loop Unit 707
- 8265 Maritime Flag St Unit 101
- 8180 Boat Hook Loop Unit 304
- 8180 Boat Hook Loop Unit 310






