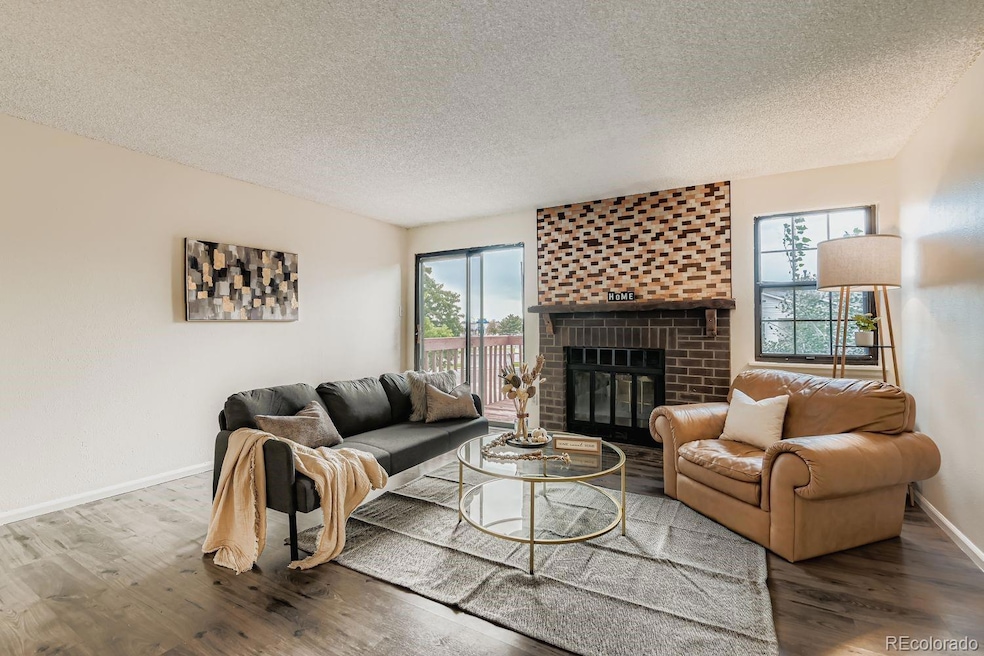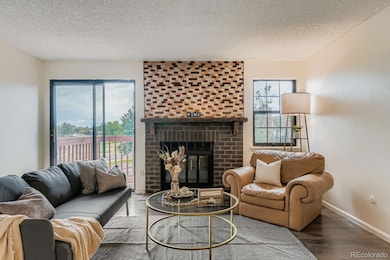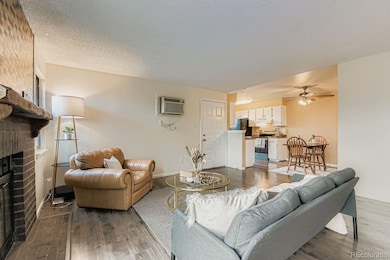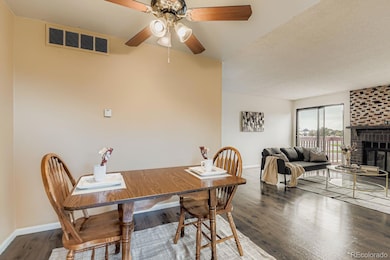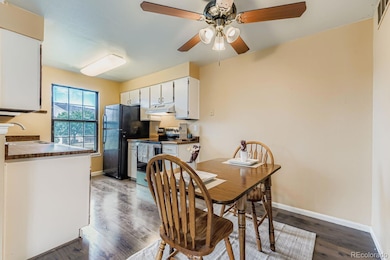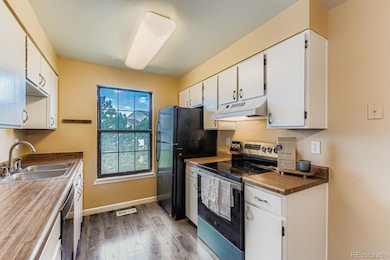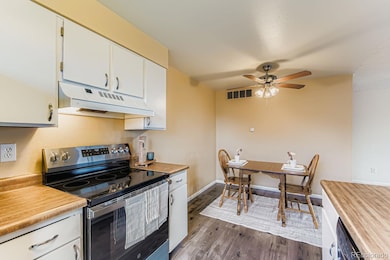11922 Bellaire St Unit F Thornton, CO 80233
Briar Ridge NeighborhoodEstimated payment $1,903/month
Highlights
- No Units Above
- Balcony
- 1-Story Property
- Primary Bedroom Suite
- Laundry Room
- Forced Air Heating System
About This Home
BUYER SIMPLY GOT COLD FEET, THEIR LOSS AND YOUR GAIN! Step into this inviting top-floor condo and instantly feel at home. Flooded with natural light and designed with an open layout, this home was made for both everyday living and effortless entertaining. Imagine cozy evenings by the wood-burning fireplace or slow mornings enjoying coffee on your spacious balcony where you are surrounded by peaceful green space. The kitchen flows seamlessly into the dining area and into the spacious living room. A laundry closet - washer and dryer included - adds everyday convenience. The second bedroom offers flexibility—perfect as a guest room or office. Tucked away at the end of the hall, the expansive primary suite features two generous closets and a private en-suite bathroom designed for relaxation. The convenience of having a sizeable private and locked storage closet in your stairwell is ideal for storing your outdoor gear and equipment. Peace meets convenience as this home is set within a quiet community with plenty of guest parking—all while being just minutes from shopping, dining, entertainment, and transit options. This home blends comfort, functionality, and a touch of nature, making it the perfect place to start your next chapter. Schedule your showing today—you won’t want to miss this one!
Listing Agent
Compass - Denver Brokerage Email: jessica.argo@compass.com,720-744-2315 License #100067623 Listed on: 09/18/2025

Property Details
Home Type
- Condominium
Est. Annual Taxes
- $1,761
Year Built
- Built in 1982
Lot Details
- No Units Above
- Two or More Common Walls
HOA Fees
- $338 Monthly HOA Fees
Parking
- 2 Parking Spaces
Home Design
- Entry on the 2nd floor
- Frame Construction
- Composition Roof
Interior Spaces
- 942 Sq Ft Home
- 1-Story Property
- Living Room with Fireplace
- Dining Room
Kitchen
- Oven
- Range
- Dishwasher
- Disposal
Flooring
- Carpet
- Vinyl
Bedrooms and Bathrooms
- 2 Main Level Bedrooms
- Primary Bedroom Suite
Laundry
- Laundry Room
- Dryer
- Washer
Outdoor Features
- Balcony
Schools
- Cherry Drive Elementary School
- Shadow Ridge Middle School
- Mountain Range High School
Utilities
- Mini Split Air Conditioners
- Forced Air Heating System
Community Details
- Oakshire Condominium Association, Phone Number (303) 457-1444
- Low-Rise Condominium
- Oakshire Subdivision
Listing and Financial Details
- Exclusions: Seller's personal property and all staging items
- Assessor Parcel Number R0072417
Map
Home Values in the Area
Average Home Value in this Area
Tax History
| Year | Tax Paid | Tax Assessment Tax Assessment Total Assessment is a certain percentage of the fair market value that is determined by local assessors to be the total taxable value of land and additions on the property. | Land | Improvement |
|---|---|---|---|---|
| 2024 | $1,779 | $17,440 | $3,750 | $13,690 |
| 2023 | $1,761 | $20,900 | $2,570 | $18,330 |
| 2022 | $1,674 | $14,700 | $2,640 | $12,060 |
| 2021 | $1,674 | $14,700 | $2,640 | $12,060 |
| 2020 | $1,574 | $14,110 | $2,720 | $11,390 |
| 2019 | $1,577 | $14,110 | $2,720 | $11,390 |
| 2018 | $1,296 | $11,260 | $550 | $10,710 |
| 2017 | $1,178 | $11,260 | $550 | $10,710 |
| 2016 | $868 | $8,080 | $600 | $7,480 |
| 2015 | $867 | $8,080 | $600 | $7,480 |
| 2014 | -- | $4,800 | $600 | $4,200 |
Property History
| Date | Event | Price | List to Sale | Price per Sq Ft |
|---|---|---|---|---|
| 09/18/2025 09/18/25 | For Sale | $269,000 | -- | $286 / Sq Ft |
Purchase History
| Date | Type | Sale Price | Title Company |
|---|---|---|---|
| Special Warranty Deed | $261,000 | Land Title Guarantee | |
| Special Warranty Deed | $261,000 | Land Title Guarantee Co | |
| Special Warranty Deed | $245,000 | None Available | |
| Warranty Deed | $225,300 | None Available | |
| Warranty Deed | $217,000 | Heritage Title Company | |
| Warranty Deed | $122,150 | Colorado National Title | |
| Warranty Deed | $117,000 | -- | |
| Warranty Deed | $47,500 | -- |
Mortgage History
| Date | Status | Loan Amount | Loan Type |
|---|---|---|---|
| Closed | $10,088 | New Conventional | |
| Open | $252,200 | New Conventional | |
| Closed | $252,200 | New Conventional | |
| Previous Owner | $213,069 | FHA | |
| Previous Owner | $119,250 | FHA | |
| Previous Owner | $114,250 | FHA | |
| Previous Owner | $46,900 | FHA |
Source: REcolorado®
MLS Number: 3294567
APN: 1721-06-2-22-014
- 4135 E 119th Place Unit B
- 11901 Bellaire St Unit D
- 4165 E 119th Place Unit A
- 11981 Bellaire St Unit D
- 11982 Bellaire St Unit G
- 11961 Bellaire St Unit A
- 11848 Jackson Cir
- 11845 Garfield St
- 4355 E 118th Ave
- 11928 Monroe St
- 11879 Madison Place
- 3989 E 121st Ave
- 3491 E 119th St
- 11817 Cook St
- 4520 E 122nd Ct
- 12215 Garfield Place
- 3426 E 117th Place
- 4970 E 120th Place
- 12312 Colorado Blvd Unit 60
- 11841 Elm Dr
- 4089 E 118th Ave
- 4454 E 118th Place
- 12142 Bellaire Place
- 3351 E 120th Ave
- 11983 Dahlia Dr
- 12220 Colorado Blvd
- 4560 E 121st Place
- 12155 Elm Way
- 5202 E 119th Ct
- 2801 E 120th Ave
- 12034 Glencoe St
- 2839 E 118th Cir
- 5225 E 123rd Ave
- 12116 Grape St
- 11801 York St
- 11572 Milwaukee Ct
- 11243 Clermont Ct
- 12711 Colorado Blvd Unit I-911
- 11762 Elizabeth Cir
- 5444 E 114th Place
