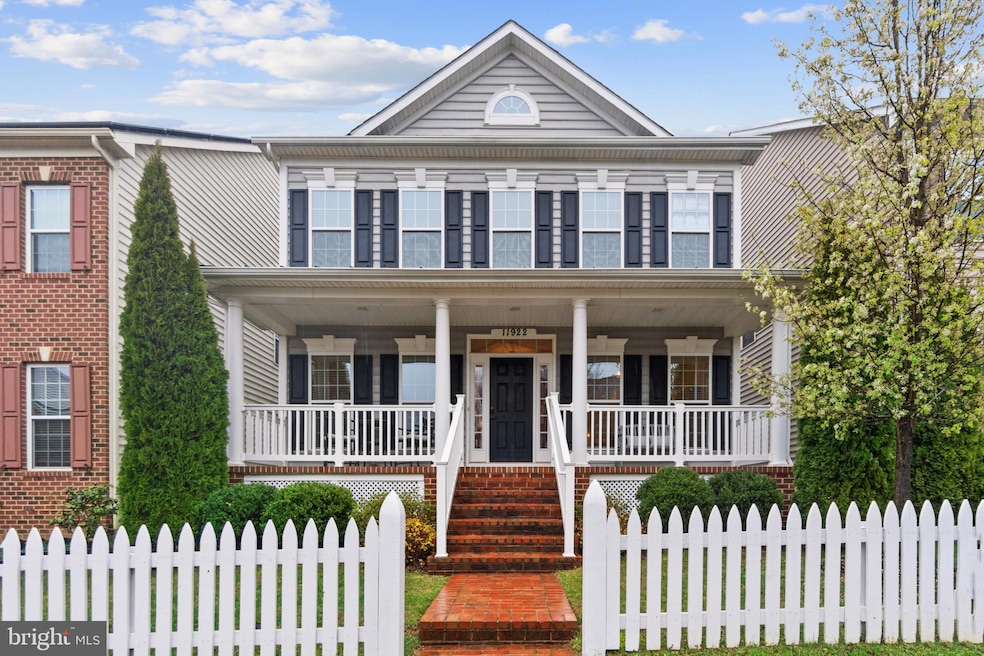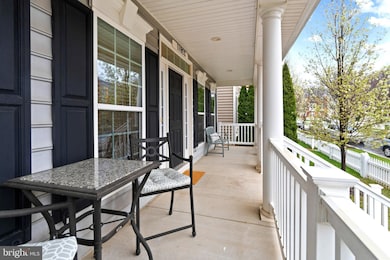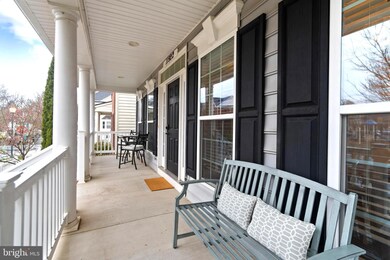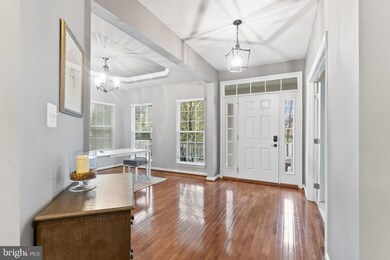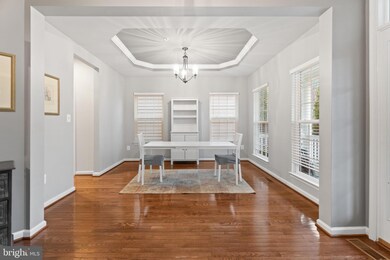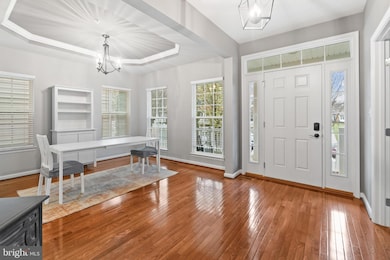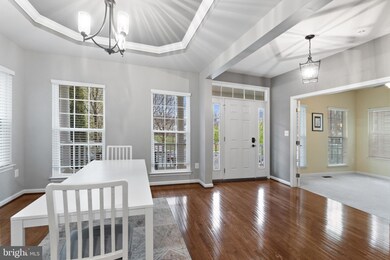
11922 Echo Point Place Clarksburg, MD 20871
Highlights
- Eat-In Gourmet Kitchen
- Open Floorplan
- Deck
- Snowden Farm Elementary School Rated A
- Colonial Architecture
- Private Lot
About This Home
As of May 2024Discover the charm of Clarksburg Village with this beautifully preserved home that exudes both space and elegance. Step onto the inviting covered front porch and enter a world of modern craftsmanship in this 4-bedroom, 2.5-bath abode. The open-concept layout seamlessly connects the kitchen—complete with ample counter space, a central island, and a walk-in pantry—to the cozy family room, anchored by a warm fireplace. The main level is designed for both comfort and sophistication, featuring a formal dining space and a versatile living room or office enclosed by classic French doors. Ascend to the upper level where four generously sized bedrooms await, including the primary suite with its own walk-in closet and en-suite bathroom. Convenience is key with a bedroom-level laundry room. The lower level boasts an expansive recreational area, prepped for a third full bath, alongside abundant storage options. Outside, a detached 2-car garage and a secluded flagstone patio set the stage for private outdoor enjoyment, while the lush landscaping ensures a serene retreat. This home is turn-key ready, inviting you to begin your next chapter in style.
Last Agent to Sell the Property
Coldwell Banker Realty License #79849 Listed on: 04/04/2024

Home Details
Home Type
- Single Family
Est. Annual Taxes
- $6,015
Year Built
- Built in 2013
Lot Details
- 4,039 Sq Ft Lot
- Landscaped
- Extensive Hardscape
- Private Lot
- Level Lot
- Property is zoned R200T
HOA Fees
- $91 Monthly HOA Fees
Parking
- 2 Car Detached Garage
- Rear-Facing Garage
- Garage Door Opener
Home Design
- Colonial Architecture
- Craftsman Architecture
- Shingle Roof
- Vinyl Siding
- Concrete Perimeter Foundation
Interior Spaces
- Property has 3 Levels
- Open Floorplan
- Ceiling height of 9 feet or more
- Ceiling Fan
- Recessed Lighting
- 1 Fireplace
- Window Treatments
- Window Screens
- Family Room Off Kitchen
- Formal Dining Room
- Den
- Recreation Room
- Storage Room
- Finished Basement
Kitchen
- Eat-In Gourmet Kitchen
- Breakfast Area or Nook
- Self-Cleaning Oven
- Built-In Microwave
- Ice Maker
- Dishwasher
- Stainless Steel Appliances
- Kitchen Island
- Upgraded Countertops
- Disposal
Flooring
- Wood
- Carpet
Bedrooms and Bathrooms
- 4 Bedrooms
- En-Suite Primary Bedroom
- En-Suite Bathroom
- Walk-In Closet
- Walk-in Shower
Laundry
- Laundry Room
- Laundry on upper level
- Front Loading Dryer
- Washer
Eco-Friendly Details
- ENERGY STAR Qualified Equipment for Heating
Outdoor Features
- Deck
- Patio
- Porch
Utilities
- 90% Forced Air Zoned Heating and Cooling System
- Vented Exhaust Fan
- Natural Gas Water Heater
Listing and Financial Details
- Tax Lot 13
- Assessor Parcel Number 160203715866
Community Details
Overview
- Association fees include common area maintenance, pool(s)
- Clarksburg Village Subdivision
Recreation
- Community Pool
Ownership History
Purchase Details
Home Financials for this Owner
Home Financials are based on the most recent Mortgage that was taken out on this home.Purchase Details
Home Financials for this Owner
Home Financials are based on the most recent Mortgage that was taken out on this home.Purchase Details
Home Financials for this Owner
Home Financials are based on the most recent Mortgage that was taken out on this home.Similar Homes in the area
Home Values in the Area
Average Home Value in this Area
Purchase History
| Date | Type | Sale Price | Title Company |
|---|---|---|---|
| Deed | $805,000 | Title Resources Guaranty | |
| Deed | $805,000 | None Listed On Document | |
| Deed | $570,000 | Closeline Llc | |
| Deed | $502,782 | Stewart Title Guaranty Co |
Mortgage History
| Date | Status | Loan Amount | Loan Type |
|---|---|---|---|
| Open | $724,500 | New Conventional | |
| Previous Owner | $456,000 | New Conventional | |
| Previous Owner | $488,900 | New Conventional | |
| Previous Owner | $493,670 | FHA |
Property History
| Date | Event | Price | Change | Sq Ft Price |
|---|---|---|---|---|
| 05/08/2024 05/08/24 | Sold | $805,000 | +7.3% | $213 / Sq Ft |
| 04/09/2024 04/09/24 | Pending | -- | -- | -- |
| 04/04/2024 04/04/24 | For Sale | $749,900 | +31.6% | $198 / Sq Ft |
| 05/13/2019 05/13/19 | Sold | $570,000 | -1.6% | $151 / Sq Ft |
| 04/17/2019 04/17/19 | Pending | -- | -- | -- |
| 04/12/2019 04/12/19 | Price Changed | $579,000 | -1.7% | $153 / Sq Ft |
| 04/11/2019 04/11/19 | Price Changed | $588,980 | 0.0% | $156 / Sq Ft |
| 04/04/2019 04/04/19 | Price Changed | $589,000 | -3.3% | $156 / Sq Ft |
| 03/13/2019 03/13/19 | For Sale | $609,000 | -- | $161 / Sq Ft |
Tax History Compared to Growth
Tax History
| Year | Tax Paid | Tax Assessment Tax Assessment Total Assessment is a certain percentage of the fair market value that is determined by local assessors to be the total taxable value of land and additions on the property. | Land | Improvement |
|---|---|---|---|---|
| 2024 | $7,612 | $622,400 | $132,200 | $490,200 |
| 2023 | $6,424 | $581,200 | $0 | $0 |
| 2022 | $5,675 | $540,000 | $0 | $0 |
| 2021 | $5,166 | $498,800 | $132,200 | $366,600 |
| 2020 | $5,141 | $498,800 | $132,200 | $366,600 |
| 2019 | $5,126 | $498,800 | $132,200 | $366,600 |
| 2018 | $5,323 | $516,500 | $132,200 | $384,300 |
| 2017 | $4,988 | $492,133 | $0 | $0 |
| 2016 | -- | $467,767 | $0 | $0 |
| 2015 | -- | $443,400 | $0 | $0 |
| 2014 | -- | $443,400 | $0 | $0 |
Agents Affiliated with this Home
-
Nancy Hulsman

Seller's Agent in 2024
Nancy Hulsman
Coldwell Banker (NRT-Southeast-MidAtlantic)
(410) 984-3125
3 in this area
592 Total Sales
-
Rex Thomas

Buyer's Agent in 2024
Rex Thomas
Samson Properties
(240) 593-7680
46 in this area
328 Total Sales
-
Rocky Bowers

Seller's Agent in 2019
Rocky Bowers
Compass
(301) 452-3245
7 in this area
116 Total Sales
-
Christopher Sartwell

Buyer's Agent in 2019
Christopher Sartwell
Real Living at Home
(240) 353-3164
1 in this area
61 Total Sales
Map
Source: Bright MLS
MLS Number: MDMC2125206
APN: 02-03715866
- 11903 Deer Spring Way
- 22767 Sweetspire Dr
- 13303 Petrel St
- 22910 Arora Hills Dr
- 22324 Canterfield Way
- 11862 Little Seneca Pkwy Unit 1262
- 11919 Little Seneca Pkwy
- 23012 Meadow Mist Rd
- 11814 Skylark Rd
- 12132 Cypress Spring Rd
- 12712 Horseshoe Bend Cir
- 21822 Boneset Way
- 23032 Sycamore Farm Dr
- 23031 Turtle Rock Terrace
- 12501 Boulder Heights Terrace
- 21210 Virginia Pine Terrace
- 22210 Fair Garden Ln
- 12804 W Old Baltimore Rd
- 23213 Rainbow Arch Dr
- 11109 Watkins Rd
