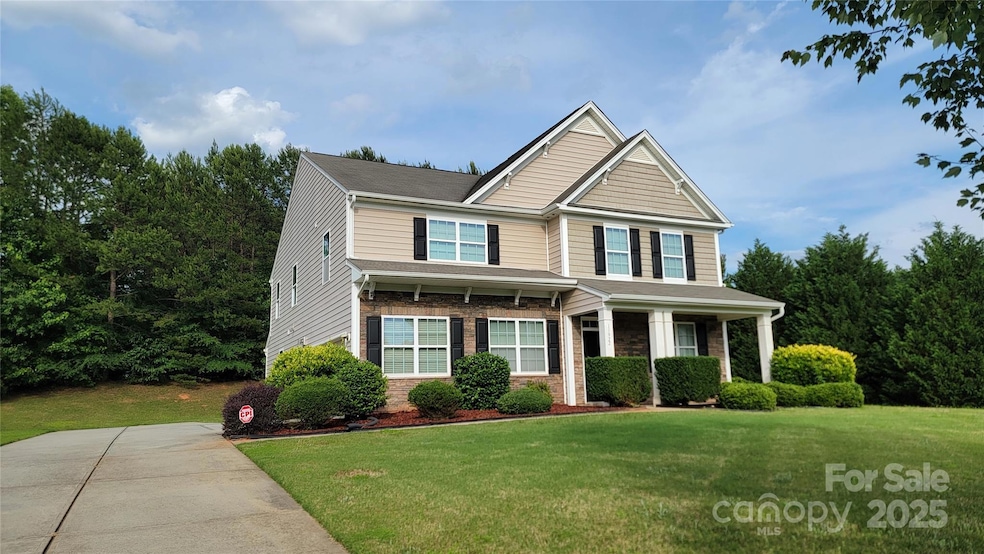
11922 Kimberfield Rd Matthews, NC 28105
Estimated payment $3,745/month
Highlights
- Airport or Runway
- Front Porch
- Laundry Room
- Wood Flooring
- 2 Car Attached Garage
- Central Heating and Cooling System
About This Home
Nestled on nearly half an acre, this beautifully crafted home features 4 bedrooms and 4 full bathrooms across 3,164 sqft of thoughtfully designed living space. The main level features a welcoming front porch, gleaming hardwood floors, a formal dining room, and a gourmet kitchen with SS appliances, granite counters, and cherry cabinetry. The living room centers around a cozy fireplace—perfect for relaxing. A private guest suite with an adjoining full bath offers comfort and privacy. Upstairs, two spacious bedrooms with a Jack-and-Jill bath, and a versatile loft provides space for a media room, office, or potential fifth bedroom. Another full bath adds flexibility. The primary suite offers a peaceful sitting area, spa-like bath, and a large walk-in closet. Out back, enjoy a quiet, tree-lined yard ideal for entertaining or unwinding. The garage is pre-wired for a Level 2 EV charger. With close proximity to highways, shopping, and dining, this home blends style, function, and location.
Listing Agent
Keller Williams South Park Brokerage Email: nickwiley@kw.com License #133682 Listed on: 06/19/2025

Co-Listing Agent
Keller Williams South Park Brokerage Email: nickwiley@kw.com License #271531
Home Details
Home Type
- Single Family
Est. Annual Taxes
- $2,644
Year Built
- Built in 2012
HOA Fees
- $58 Monthly HOA Fees
Parking
- 2 Car Attached Garage
- Driveway
Home Design
- Slab Foundation
- Stone Siding
- Vinyl Siding
Interior Spaces
- 2-Story Property
- Wired For Data
- Family Room with Fireplace
- Wood Flooring
Kitchen
- Electric Oven
- Electric Cooktop
- Dishwasher
- Disposal
Bedrooms and Bathrooms
- 4 Full Bathrooms
Laundry
- Laundry Room
- Washer Hookup
Outdoor Features
- Front Porch
Schools
- Mint Hill Elementary And Middle School
- Butler High School
Utilities
- Central Heating and Cooling System
- Vented Exhaust Fan
- Underground Utilities
- Fiber Optics Available
- Cable TV Available
Listing and Financial Details
- Assessor Parcel Number 135-333-53
Community Details
Overview
- Built by DR Horton
- Windsor Hall Subdivision, Holden Floorplan
- Mandatory home owners association
Amenities
- Airport or Runway
Map
Home Values in the Area
Average Home Value in this Area
Tax History
| Year | Tax Paid | Tax Assessment Tax Assessment Total Assessment is a certain percentage of the fair market value that is determined by local assessors to be the total taxable value of land and additions on the property. | Land | Improvement |
|---|---|---|---|---|
| 2023 | $2,644 | $412,700 | $115,000 | $297,700 |
| 2022 | $2,644 | $303,200 | $70,000 | $233,200 |
| 2021 | $2,644 | $303,200 | $70,000 | $233,200 |
| 2020 | $2,644 | $303,200 | $70,000 | $233,200 |
| 2019 | $2,677 | $303,200 | $70,000 | $233,200 |
| 2018 | $2,808 | $254,300 | $40,000 | $214,300 |
| 2017 | $2,785 | $254,300 | $40,000 | $214,300 |
| 2016 | -- | $254,300 | $40,000 | $214,300 |
| 2015 | $2,778 | $254,300 | $40,000 | $214,300 |
| 2014 | -- | $254,300 | $40,000 | $214,300 |
Purchase History
| Date | Type | Sale Price | Title Company |
|---|---|---|---|
| Special Warranty Deed | $253,000 | None Available | |
| Warranty Deed | $94,000 | None Available |
About the Listing Agent

Steven is a dynamic NC/SC Real Estate Broker leveraging years of IT expertise to serve his clients with precision and care. He seamlessly transitioned into real estate, joining his wife's team, and now applies his analytical skills to help you navigate the market. Steven excels at guiding both residential and commercial clients, whether it's finding the ideal home, listing a property, or securing specialized spaces like warehouses, land, or buildings for businesses of any size. Expect a
Steven's Other Listings
Source: Canopy MLS (Canopy Realtor® Association)
MLS Number: 4269603
APN: 135-333-53
- 11727 Dunham Dr
- 4223 Willow View Ct
- 3814 Misty Glen Ct
- 3985 Well Rd
- 3721 Oak View Ct
- 13008 Ginovanni Way
- 13617 Lake Bluff Dr
- 12117 Idlewild Rd
- 00 Lake Bluff Dr
- 13416 4 Oaks Ln
- 13114 Blacksmith Ct
- 13110 Blacksmith Ct
- 13828 Lake Bluff Dr
- 13446 Idlefield Ln
- 13124 Lemmond Dr
- 4417 Walter Nelson Rd
- 12311 Bentcreek Ln
- 1009 Jerry Ln
- 4411 Quail Ridge Dr
- 3622 Walter Nelson Rd
