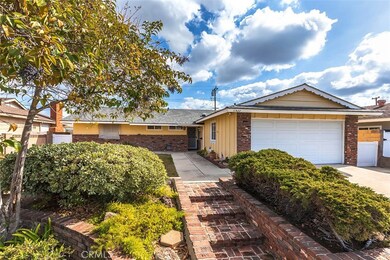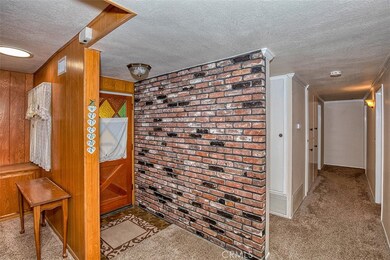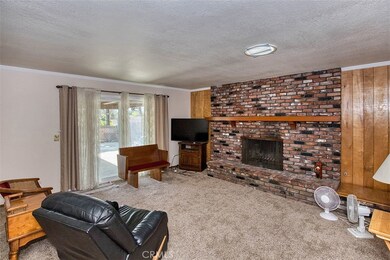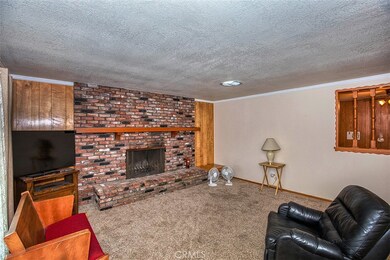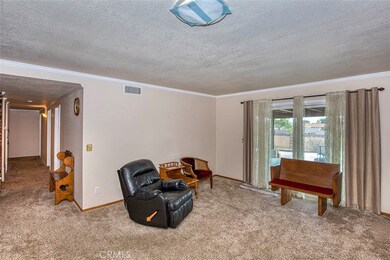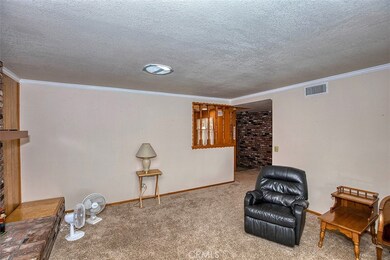
11922 Larrylyn Dr Whittier, CA 90604
East Whittier NeighborhoodHighlights
- Primary Bedroom Suite
- City Lights View
- Private Yard
- Rancho-Starbuck Intermediate School Rated 9+
- Main Floor Bedroom
- No HOA
About This Home
As of March 2025This 4-bedroom, 2-bathroom home with over 1,400 square feet is located within the Lowell Joint School and the Fullerton Joint Union High School Districts. This residence has been maintained by its original owner and boasts several notable features: Major items done!!! Dual Pane Windows -- enhances energy efficiency and noise reduction; recent heater installation -- approximately 1 year old, accompanied by new insulation in the rafters; newer air conditioning system -- installed approximately 2 years ago; roof was replaced approximately 10 years ago; carpeting (excluding bedrooms) was installed about 5-6 years ago; scenic views offer city vistas from the backyard; built-in closet organizer is featured in one of the bedrooms; ceiling fans installed for added comfort; skylights located in the living room and dining area, providing natural light; gas, brick fireplace in the living room adds a cozy touch to the living space; vinyl gates -- low maintenance and durable; scraped ceilings -- updated for a modern look; dining area adjacent to kitchen -- convenient layout for meals; covered patio in backyard -- ideal for outdoor relaxation and entertainment. Given its location within the aforementioned Lowell Joint School District and the Fullerton Joint Union High School District, this home provides access to reputable educational institutions. The combination of its well-maintained features and original ownership history makes it a unique find in the current market, and the aggressive price is perfect for work you will want to do to update the home to make it your own. THIS HOME WILL NOT LAST!
Last Agent to Sell the Property
Westworld Realty Inc. Brokerage Email: nickiigoe@gmail.com License #01222890 Listed on: 02/12/2025
Home Details
Home Type
- Single Family
Est. Annual Taxes
- $1,552
Year Built
- Built in 1962
Lot Details
- 6,476 Sq Ft Lot
- Block Wall Fence
- Front Yard Sprinklers
- Private Yard
- Lawn
- Back and Front Yard
- Property is zoned LCRA62
Parking
- 2 Car Direct Access Garage
- Parking Available
- Front Facing Garage
- Two Garage Doors
- Driveway
Home Design
- Interior Block Wall
- Composition Roof
Interior Spaces
- 1,427 Sq Ft Home
- 1-Story Property
- Built-In Features
- Ceiling Fan
- Gas Fireplace
- Double Pane Windows
- Living Room with Fireplace
- Carpet
- City Lights Views
Kitchen
- Gas Cooktop
- Dishwasher
Bedrooms and Bathrooms
- 4 Main Level Bedrooms
- Primary Bedroom Suite
- 2 Full Bathrooms
- Bathtub
- Walk-in Shower
Laundry
- Laundry Room
- Laundry in Garage
Schools
- Olita Elementary School
- Rancho Middle School
Additional Features
- Covered patio or porch
- Central Heating and Cooling System
Community Details
- No Home Owners Association
Listing and Financial Details
- Tax Lot 77
- Tax Tract Number 24969
- Assessor Parcel Number 8036012029
Ownership History
Purchase Details
Home Financials for this Owner
Home Financials are based on the most recent Mortgage that was taken out on this home.Similar Homes in Whittier, CA
Home Values in the Area
Average Home Value in this Area
Purchase History
| Date | Type | Sale Price | Title Company |
|---|---|---|---|
| Grant Deed | $830,000 | Wfg National Title |
Mortgage History
| Date | Status | Loan Amount | Loan Type |
|---|---|---|---|
| Open | $539,500 | New Conventional |
Property History
| Date | Event | Price | Change | Sq Ft Price |
|---|---|---|---|---|
| 03/28/2025 03/28/25 | Sold | $830,000 | -2.4% | $582 / Sq Ft |
| 02/15/2025 02/15/25 | Pending | -- | -- | -- |
| 02/15/2025 02/15/25 | Price Changed | $850,000 | +11.9% | $596 / Sq Ft |
| 02/12/2025 02/12/25 | For Sale | $759,900 | -- | $533 / Sq Ft |
Tax History Compared to Growth
Tax History
| Year | Tax Paid | Tax Assessment Tax Assessment Total Assessment is a certain percentage of the fair market value that is determined by local assessors to be the total taxable value of land and additions on the property. | Land | Improvement |
|---|---|---|---|---|
| 2024 | $1,552 | $92,953 | $37,702 | $55,251 |
| 2023 | $1,525 | $91,131 | $36,963 | $54,168 |
| 2022 | $1,504 | $89,345 | $36,239 | $53,106 |
| 2021 | $1,469 | $87,594 | $35,529 | $52,065 |
| 2019 | $1,434 | $84,998 | $34,476 | $50,522 |
| 2018 | $1,292 | $83,332 | $33,800 | $49,532 |
| 2016 | $1,220 | $80,098 | $32,489 | $47,609 |
| 2015 | $1,181 | $78,895 | $32,001 | $46,894 |
| 2014 | $1,172 | $77,351 | $31,375 | $45,976 |
Agents Affiliated with this Home
-
Nicki Igoe

Seller's Agent in 2025
Nicki Igoe
Westworld Realty Inc.
(714) 523-7151
7 in this area
53 Total Sales
-
Donna Landaverde

Buyer's Agent in 2025
Donna Landaverde
Synergy Real Estate
(626) 627-0007
1 in this area
76 Total Sales
Map
Source: California Regional Multiple Listing Service (CRMLS)
MLS Number: PW25032257
APN: 8036-012-029
- 11917 Maybrook Ave
- 12009 Grayling Ave
- 16415 Amber Valley Dr
- 11618 Tigrina Ave
- 2571 Sidon Ave
- 12017 Lavender Ln
- 910 Glenhaven Dr
- 2241 Sidon Ave
- 11614 Groveside Ave
- 16132 Landmark Dr
- 12210 Groveland Ave
- 12002 Grovedale Dr
- 2620 W Cobblestone Rd
- 511 Mariposa St
- 2021 Sidon Ave
- 16132 Grayville Dr
- 16262 Leffingwell Rd
- 11332 Groveland Ave
- 2020 Wilshire Ave
- 16208 Heathfield Dr

