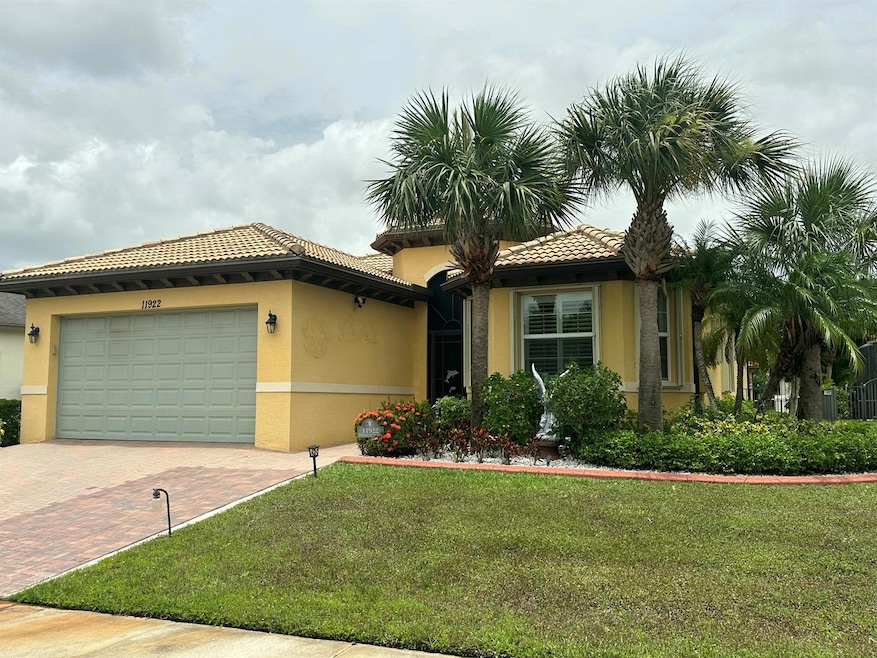
11922 SW Crestwood Cir Port Saint Lucie, FL 34987
Tradition NeighborhoodEstimated payment $2,892/month
Highlights
- Gated with Attendant
- Clubhouse
- Garden View
- Room in yard for a pool
- Vaulted Ceiling
- Great Room
About This Home
Join Florida's luxury lifestyle in this highly sought after community of Town Park in Tradition. A family oriented development with superior amenities, wide sidewalks, dog parks, tennis courts, kids splash fountains, resort style pool and more. Beautifully designed 3 bed/2/bath home secure with guarded gates. Features tile floors in main areas/GROUT JUSTED cleaned with an open modern kitchen, granite countertops, stainless steel appliances, and an island. The living room's vaulted ceilings provide a spacious feel, the dedicated office/den provides added versatility or 3rd bedroom. Primary suite boasts two walk-in closets, with an oversized tile shower, duel sinks & separate toilet area. laundry room w/new washer/dryer & sink. Exterior of home just painted 6/1725, new fridge-Jan 2025.
Home Details
Home Type
- Single Family
Est. Annual Taxes
- $1,704
Year Built
- Built in 2012
Lot Details
- Fenced
- Interior Lot
HOA Fees
- $493 Monthly HOA Fees
Parking
- 2 Car Attached Garage
- Garage Door Opener
- Driveway
Home Design
- Barrel Roof Shape
Interior Spaces
- 1,915 Sq Ft Home
- 1-Story Property
- Vaulted Ceiling
- Ceiling Fan
- Entrance Foyer
- Great Room
- Formal Dining Room
- Den
- Garden Views
Kitchen
- Eat-In Kitchen
- Electric Range
- Microwave
- Ice Maker
- Dishwasher
Flooring
- Carpet
- Tile
Bedrooms and Bathrooms
- 3 Bedrooms
- Split Bedroom Floorplan
- Walk-In Closet
- 2 Full Bathrooms
- Dual Sinks
- Separate Shower in Primary Bathroom
Laundry
- Laundry Room
- Dryer
- Laundry Tub
Home Security
- Home Security System
- Security Lights
- Fire and Smoke Detector
Outdoor Features
- Room in yard for a pool
- Patio
Utilities
- Central Heating and Cooling System
- Underground Utilities
- Cable TV Available
Listing and Financial Details
- Assessor Parcel Number 431650002960008
Community Details
Overview
- Association fees include common areas, cable TV, ground maintenance, recreation facilities, reserve fund, security, trash
- Townpark At Tradition Subdivision
Amenities
- Clubhouse
Recreation
- Tennis Courts
- Community Basketball Court
- Community Pool
- Park
- Trails
Security
- Gated with Attendant
- Resident Manager or Management On Site
- Phone Entry
Map
Home Values in the Area
Average Home Value in this Area
Tax History
| Year | Tax Paid | Tax Assessment Tax Assessment Total Assessment is a certain percentage of the fair market value that is determined by local assessors to be the total taxable value of land and additions on the property. | Land | Improvement |
|---|---|---|---|---|
| 2024 | $1,676 | $194,811 | -- | -- |
| 2023 | $1,676 | $189,137 | $0 | $0 |
| 2022 | $1,599 | $183,629 | $0 | $0 |
| 2021 | $1,374 | $178,281 | $0 | $0 |
| 2020 | $1,369 | $168,943 | $0 | $0 |
| 2019 | $1,369 | $165,145 | $0 | $0 |
| 2018 | $1,355 | $162,066 | $0 | $0 |
| 2017 | $4,103 | $209,700 | $42,000 | $167,700 |
| 2016 | $4,024 | $195,800 | $42,000 | $153,800 |
| 2015 | $4,054 | $170,800 | $30,000 | $140,800 |
| 2014 | $3,887 | $153,164 | $0 | $0 |
Property History
| Date | Event | Price | Change | Sq Ft Price |
|---|---|---|---|---|
| 06/20/2025 06/20/25 | For Sale | $415,000 | -- | $217 / Sq Ft |
Purchase History
| Date | Type | Sale Price | Title Company |
|---|---|---|---|
| Quit Claim Deed | $100 | None Listed On Document | |
| Special Warranty Deed | $201,600 | Founders Title |
Mortgage History
| Date | Status | Loan Amount | Loan Type |
|---|---|---|---|
| Previous Owner | $55,000 | Unknown | |
| Previous Owner | $201,166 | VA | |
| Previous Owner | $25,000 | Credit Line Revolving | |
| Previous Owner | $221,837 | VA | |
| Previous Owner | $217,419 | VA | |
| Previous Owner | $213,953 | VA | |
| Previous Owner | $201,508 | VA |
Similar Homes in the area
Source: BeachesMLS
MLS Number: R11101226
APN: 43-16-500-0296-0008
- 11980 SW Crestwood Cir
- 11881 SW Crestwood Cir
- 12103 SW Bennington Cir
- 11187 SW Lake Park Dr
- 11690 SW Rockville Ct
- 11406 SW Fieldstone Way
- 12453 SW Sunrise Lake Terrace
- 11507 SW Lake Park Dr
- 11519 SW Lake Park Dr
- 12398 SW Sunrise Lake Terrace
- 11786 SW Bennington Cir
- 12471 SW Sunrise Lake Terrace
- 11159 SW Winding Lakes Cir
- 12489 SW Sunrise Lake Terrace
- 11585 SW Lake Park Dr
- 12495 SW Sunrise Lake Terrace
- 11566 SW Lake Park Dr
- 11603 SW Lake Park Dr
- 11471 SW Hillcrest Cir
- 11454 SW Fieldstone Way
- 11239 SW Springtree Terrace
- 11417 SW Hawkins Terrace
- 11263 SW Barton Way
- 11340 SW Lyra Dr
- 11396 SW Willow Ln
- 12615 SW Sunrise Lake Terrace
- 11918 SW Community Blvd
- 9563 SW Indra Way
- 11681 SW Hawthorne Hill Rd
- 10853 SW Elsinore Dr
- 13264 SW Blue River Rd
- 11650 SW Moon River Way
- 15673 SW Egret Coast Dr
- 10786 SW Dardanelle Dr
- 11200 SW Village Ct
- 10744 SW Elsinore Dr
- 11664 SW River Crossing Place
- 11716 SW Lyra Dr
- 11300 SW Northland Dr
- 12780 SW Clear Water Way






