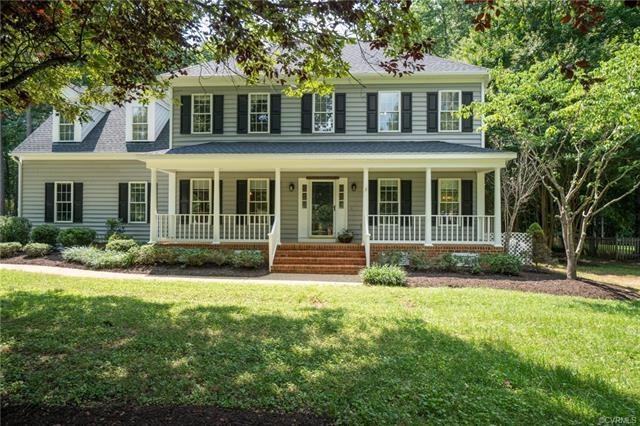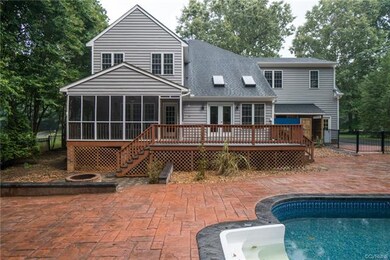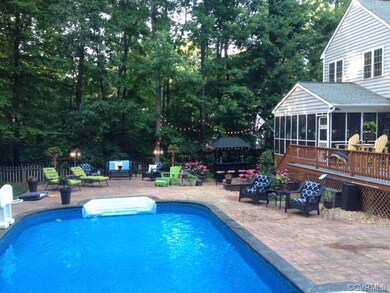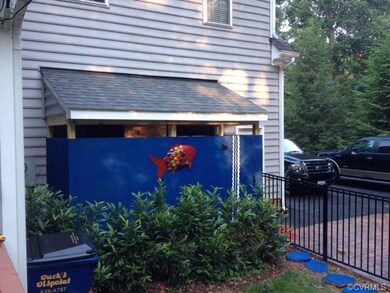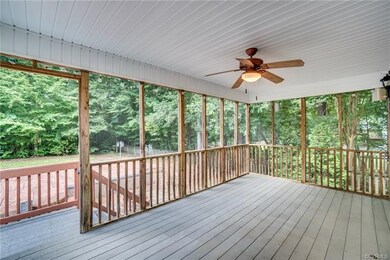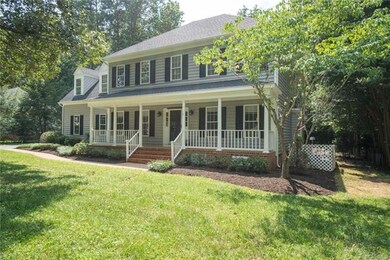
11924 Dunvegan Ct Chesterfield, VA 23838
The Highlands NeighborhoodEstimated Value: $589,000 - $623,000
Highlights
- Golf Course Community
- In Ground Pool
- Deck
- Fitness Center
- Community Lake
- Cathedral Ceiling
About This Home
As of August 2018THIS ONE HAS IT ALL! Spacious 5 bedroom home with room for everyone-and then even more outside while entertaining POOLSIDE! You'll love living here. Inside this home boasts oversized office with French doors, formal dining room with butlers pantry, a bright and airy kitchen with slab granite and pantry, and a large living room with gas fireplace that opens into great room. Upstairs you'll find FIVE bedrooms and two full baths. For relaxing evenings, there's a screened in porch that overlooks your pool-There's even an outdoor shower to rinse off in before coming inside from the pool! Home warranty provided to new owners! COME VISIT THIS HOME AND MAKE IT YOURS!.
The Highlands is a 3,100 acre master-planned community with homes with oversized naturally buffered acre plus lots. The lifestyle here is PERFECT. The layout nurtures a sense of quiet privacy while enhancing the peaceful, cozy feeling of a small community. Within the community there's a first rate golf course, pool, tennis courts, walking paths, playgrounds, and a great restaurant!
Fireplace conveys AS IS with no known defects. BRAND NEW Safety pool cover conveys with this home.
Home Details
Home Type
- Single Family
Est. Annual Taxes
- $3,401
Year Built
- Built in 1996
Lot Details
- 0.91 Acre Lot
- Back Yard Fenced
- Zoning described as R25
HOA Fees
- $27 Monthly HOA Fees
Parking
- 2 Car Garage
- Rear-Facing Garage
- Driveway
Home Design
- Brick Exterior Construction
- Shingle Roof
- Vinyl Siding
Interior Spaces
- 3,168 Sq Ft Home
- 2-Story Property
- Central Vacuum
- Cathedral Ceiling
- Gas Fireplace
- Screened Porch
- Crawl Space
Kitchen
- Butlers Pantry
- Oven
- Induction Cooktop
- Microwave
- Dishwasher
Flooring
- Wood
- Partially Carpeted
- Laminate
Bedrooms and Bathrooms
- 5 Bedrooms
Outdoor Features
- In Ground Pool
- Deck
Schools
- Gates Elementary School
- Matoaca Middle School
- Matoaca High School
Utilities
- Zoned Heating and Cooling
- Heat Pump System
- Water Heater
- Septic Tank
Listing and Financial Details
- Tax Lot 11
- Assessor Parcel Number 759-64-78-87-800-000
Community Details
Overview
- The Highlands Subdivision
- Community Lake
- Pond in Community
Recreation
- Golf Course Community
- Tennis Courts
- Community Playground
- Fitness Center
- Community Pool
- Putting Green
- Trails
Ownership History
Purchase Details
Home Financials for this Owner
Home Financials are based on the most recent Mortgage that was taken out on this home.Purchase Details
Home Financials for this Owner
Home Financials are based on the most recent Mortgage that was taken out on this home.Purchase Details
Similar Homes in the area
Home Values in the Area
Average Home Value in this Area
Purchase History
| Date | Buyer | Sale Price | Title Company |
|---|---|---|---|
| Nesgoda Marshall C | $368,400 | Attorney | |
| Olson Michael C | $219,900 | -- | |
| Associate | $230,000 | -- |
Mortgage History
| Date | Status | Borrower | Loan Amount |
|---|---|---|---|
| Open | Nesgoda Marshall C | $361,727 | |
| Previous Owner | Olson Michael C | $294,000 | |
| Previous Owner | Olson Michael C | $305,000 | |
| Previous Owner | Associate | $175,900 |
Property History
| Date | Event | Price | Change | Sq Ft Price |
|---|---|---|---|---|
| 08/17/2018 08/17/18 | Sold | $370,500 | +0.4% | $117 / Sq Ft |
| 07/19/2018 07/19/18 | Pending | -- | -- | -- |
| 07/13/2018 07/13/18 | For Sale | $369,000 | -- | $116 / Sq Ft |
Tax History Compared to Growth
Tax History
| Year | Tax Paid | Tax Assessment Tax Assessment Total Assessment is a certain percentage of the fair market value that is determined by local assessors to be the total taxable value of land and additions on the property. | Land | Improvement |
|---|---|---|---|---|
| 2024 | $4,787 | $489,300 | $85,000 | $404,300 |
| 2023 | $4,238 | $465,700 | $77,000 | $388,700 |
| 2022 | $3,839 | $417,300 | $77,000 | $340,300 |
| 2021 | $3,724 | $385,100 | $77,000 | $308,100 |
| 2020 | $3,580 | $370,000 | $77,000 | $293,000 |
| 2019 | $3,454 | $363,600 | $77,000 | $286,600 |
| 2018 | $3,459 | $358,000 | $76,000 | $282,000 |
| 2017 | $3,468 | $356,000 | $74,000 | $282,000 |
| 2016 | $3,376 | $351,700 | $74,000 | $277,700 |
| 2015 | $3,306 | $341,800 | $72,000 | $269,800 |
| 2014 | $3,297 | $340,800 | $72,000 | $268,800 |
Agents Affiliated with this Home
-
Dawn Wade

Seller's Agent in 2018
Dawn Wade
Hometown Realty
(303) 907-7110
10 in this area
84 Total Sales
-
Janice Melvin

Buyer's Agent in 2018
Janice Melvin
Harris & Assoc, Inc
(804) 691-3887
52 Total Sales
Map
Source: Central Virginia Regional MLS
MLS Number: 1825425
APN: 759-64-78-87-800-000
- 12012 Buckrudy Terrace
- 12024 Buckrudy Terrace
- 12030 Buckrudy Terrace
- 11950 Nash Rd
- 12042 Buckrudy Terrace
- 12054 Buckrudy Terrace
- 8907 First Branch Ln
- 11436 Brant Hollow Ct
- 8611 Glendevon Ct
- 11513 Barrows Ridge Ln
- 11424 Shellharbor Ct
- 12618 Capernwray Terrace
- 8510 Heathermist Ct
- 8713 Mckibben Dr
- 11400 Shorecrest Ct
- 12612 KernMacK Dr
- 8613 Mckibben Dr
- 11719 Burray Rd
- 11320 Glendevon Rd
- 9106 Avocet Ct
- 11924 Dunvegan Ct
- 11918 Dunvegan Ct
- 11930 Dunvegan Ct
- 11912 Dunvegan Ct
- 11931 Nash Rd
- 11919 Dunvegan Ct
- 11936 Dunvegan Ct
- 11925 Dunvegan Ct
- 11931 Dunvegan Ct
- 11906 Dunvegan Ct
- 11913 Dunvegan Ct
- 11937 Dunvegan Ct
- 11907 Dunvegan Ct
- 11900 Dunvegan Ct
- 8701 First Branch Ln
- 8707 First Branch Ln
- 11870 Nash Rd
- 11900 Nash Rd
- 8618 Brechin Ln
- 8631 Finstown Ln
