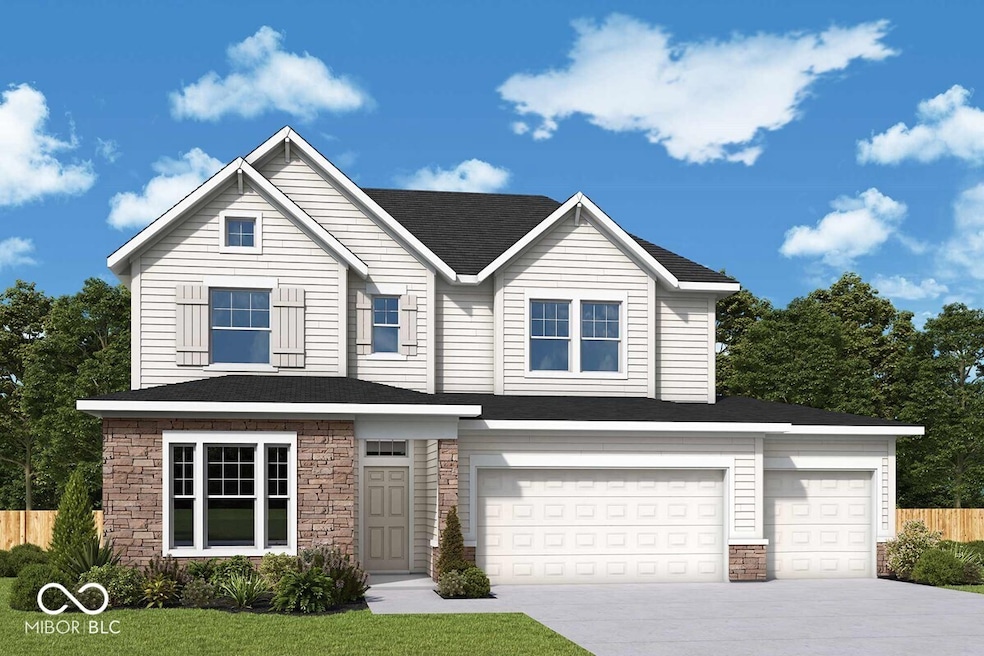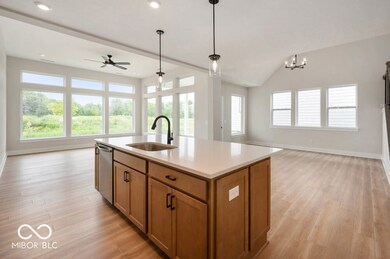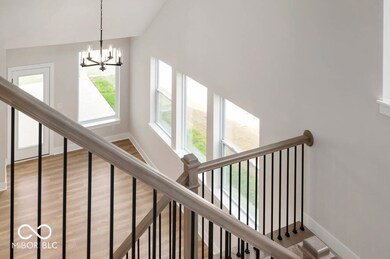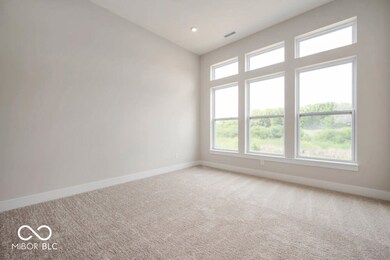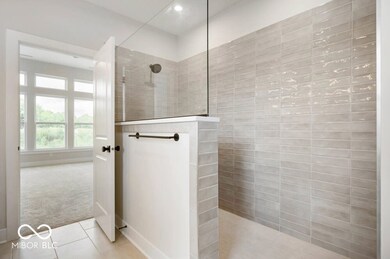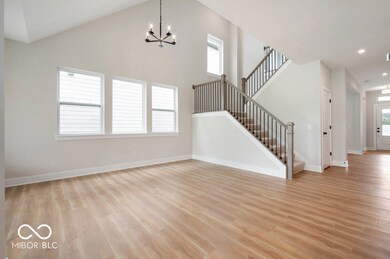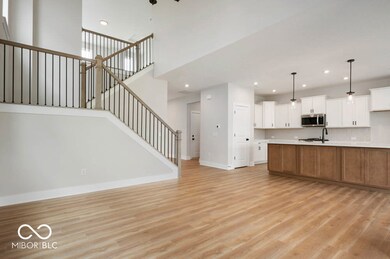11924 Gray Ghost Way Fishers, IN 46040
Estimated payment $4,057/month
Highlights
- New Construction
- Craftsman Architecture
- 3 Car Attached Garage
- Southeastern Elementary School Rated A
- Mature Trees
- Tray Ceiling
About This Home
Don't miss your chance to own this incredible home on one of the most sought after homesites in Grantham's newest section. Set on an oversized lot and backing to over 42 acres of protected wooded preserve, you'll enjoy serene, tree-filled views and rare backyard privacy that's hard to find. Step inside the Landram floor plan by David Weekley Homes. From the moment you enter, you're welcomed by soft natural light and clean sight lines that make the space feel open, airy, and inviting. At the heart of the home, the modern kitchen features a smart, streamlined layout. The adjoining dining and family rooms are framed by large, thoughtfully placed windows that showcase the stunning wooded views out back. The spacious main floor Owner's Retreat offers the perfect escape at the end of the day, complete with a spa-inspired en-suite featuring a Supershower and a large walk-in closet.
Home Details
Home Type
- Single Family
Est. Annual Taxes
- $36
Year Built
- Built in 2025 | New Construction
Lot Details
- 10,077 Sq Ft Lot
- Mature Trees
HOA Fees
- $60 Monthly HOA Fees
Parking
- 3 Car Attached Garage
- Garage Door Opener
Home Design
- Craftsman Architecture
- Cement Siding
- Concrete Perimeter Foundation
- Stone
Interior Spaces
- 2-Story Property
- Woodwork
- Tray Ceiling
- Entrance Foyer
- Family or Dining Combination
- Attic Access Panel
- Fire and Smoke Detector
- Laundry on main level
Kitchen
- Electric Oven
- Gas Cooktop
- Range Hood
- Dishwasher
- ENERGY STAR Qualified Appliances
- Disposal
Flooring
- Carpet
- Laminate
Bedrooms and Bathrooms
- 5 Bedrooms
- Walk-In Closet
Basement
- Sump Pump with Backup
- Basement Window Egress
Utilities
- Forced Air Heating and Cooling System
- Water Heater
Community Details
- Association fees include builder controls, maintenance, management, walking trails
- Association Phone (317) 631-2213
- Grantham Subdivision
- Property managed by AAM
- The community has rules related to covenants, conditions, and restrictions
Listing and Financial Details
- Tax Lot 89
- Assessor Parcel Number 291232010020000020
Map
Home Values in the Area
Average Home Value in this Area
Property History
| Date | Event | Price | List to Sale | Price per Sq Ft |
|---|---|---|---|---|
| 11/21/2025 11/21/25 | For Sale | $756,158 | -- | $185 / Sq Ft |
Source: MIBOR Broker Listing Cooperative®
MLS Number: 22074538
- 11948 Gray Ghost Way
- 11935 Gray Ghost Way
- 11911 Gray Ghost Way
- 15931 Vitalize Run
- 15942 Vitalize Run
- 15930 Vitalize Run
- 12045 Gray Ghost Way
- Bluestem Plan at Grantham
- Woodson Plan at Grantham
- Taswell Plan at Grantham
- Shipman Plan at Grantham
- Bonner Plan at Grantham
- Landram Plan at Grantham
- Maidenhair Plan at Grantham
- Sandborn Plan at Grantham
- Yellowood Plan at Grantham
- Paddock Plan at Grantham
- 11904 Springtide Ln
- 15840 Wiseman Dr
- 16122 Southeastern Pkwy
- 15436 Manderley St
- 11795 Langham Crescent Ct
- 569 Wilsons Farm Dr
- 15538 Garrano Ln
- 581 Roosevelt St
- 9595 W Stargazer Dr
- 8645 Lester Place
- 9685 W Quarter Moon Dr
- 13086 Avon Cross Way
- 13213 Isle of Man Way
- 9414 W Stargazer Dr
- 14048 Wimbleton Way
- 15222 Swallow Falls Way
- 15294 Swallow Falls Way
- 113 E Carolina St
- 15440 Cardonia Rd
- 15254 Swallow Falls Way
- 15246 Swallow Falls Way
- 15122 Farrington Way
- 15395 Alperton Rd
