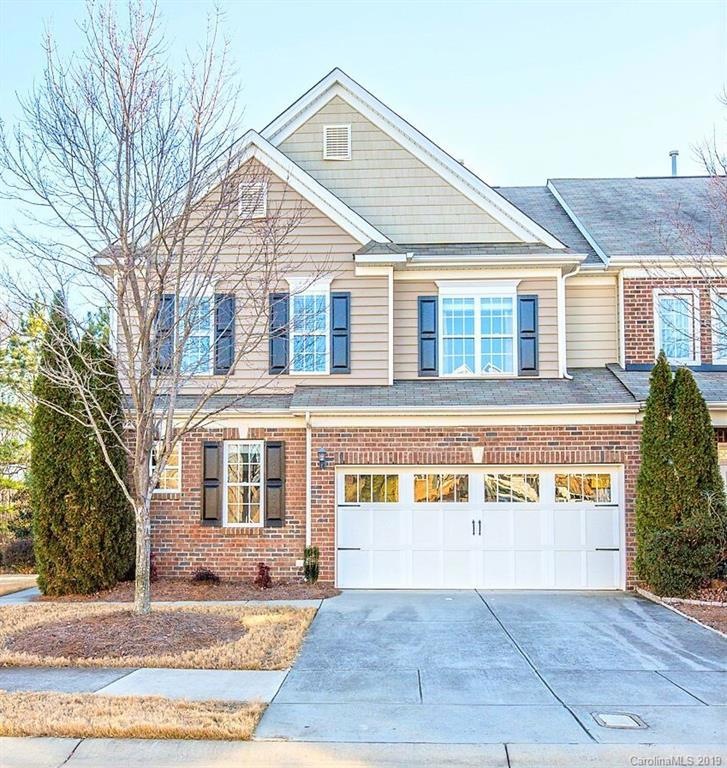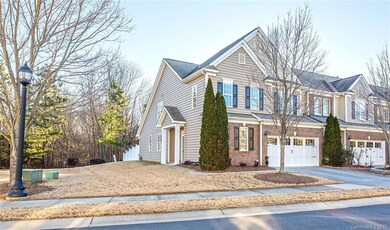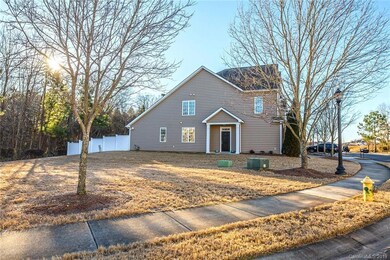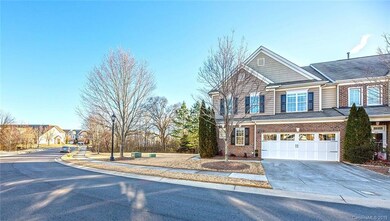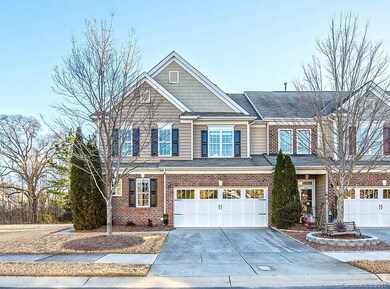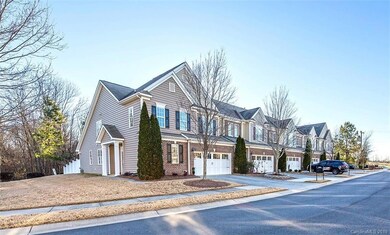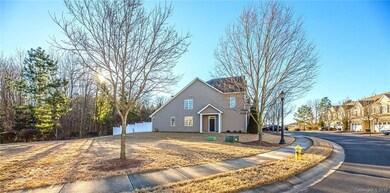
11924 Red Rust Ln Unit 1 Charlotte, NC 28277
Providence NeighborhoodEstimated Value: $532,000 - $547,000
Highlights
- Clubhouse
- Traditional Architecture
- Community Pool
- Ardrey Kell High Rated A+
- End Unit
- Recreation Facilities
About This Home
As of March 2019This is possibly the NICEST, BEST, LOCATED UNIT IN STONE CREEK RANCH!! This is an end unit surrounded by natural areas & plenty of privacy. Large unit w/ TWO master bedrooms, one downstairs, one upstairs. Kitchen has plenty of cabinets, counter space plus bar area for 2. Great room has fireplace plus doors leading to backyard patio, very bright, open and cozy. Beautiful laminate hardwood floors in most downstairs formal areas. Vaulted ceilings in great room and 1st floor master. Laundry is down. Upstairs are the additional bedrooms/bathrooms and loft which would make a great office. Plenty of storage areas & walk-in closets. New carpet on stairs and 2nd floor. Fenced backyard and irrigation system. HOA includes trash pickup. The community offers a pool, club house & recreation area. No other units in Stone Creek Ranch like this one & no more are being built! Within walking distance to Harris Teeter, LifeTime Fitness and shops in Rea Farms. This is a must see, will not last long!
Last Agent to Sell the Property
Edge 5 Realty Inc Brokerage Email: scott@edge5realty.com License #193016 Listed on: 01/23/2019
Last Buyer's Agent
Elizabeth Carlson
Giving Tree Realty License #295952

Property Details
Home Type
- Multi-Family
Est. Annual Taxes
- $3,162
Year Built
- Built in 2006
Lot Details
- 10,018 Sq Ft Lot
- Lot Dimensions are 47x139x34x154x57
- End Unit
- Fenced
- Level Lot
Parking
- 2 Car Garage
- Garage Door Opener
- Driveway
Home Design
- Traditional Architecture
- Property Attached
- Brick Exterior Construction
- Slab Foundation
- Vinyl Siding
Interior Spaces
- 2-Story Property
- Ceiling Fan
- Insulated Windows
- Great Room with Fireplace
- Pull Down Stairs to Attic
Kitchen
- Range Hood
- Microwave
- Plumbed For Ice Maker
- Dishwasher
- Disposal
Flooring
- Laminate
- Tile
Bedrooms and Bathrooms
- Garden Bath
Laundry
- Laundry Room
- Electric Dryer Hookup
Outdoor Features
- Patio
- Rear Porch
Schools
- Polo Ridge Elementary School
- J.M. Robinson Middle School
- Ardrey Kell High School
Utilities
- Forced Air Heating System
- Heating System Uses Natural Gas
- Electric Water Heater
- Cable TV Available
Listing and Financial Details
- Assessor Parcel Number 229-151-89
Community Details
Overview
- Stone Creek Condos
- Stone Creek Ranch Subdivision
- Property has a Home Owners Association
Amenities
- Clubhouse
Recreation
- Recreation Facilities
- Community Pool
Ownership History
Purchase Details
Home Financials for this Owner
Home Financials are based on the most recent Mortgage that was taken out on this home.Purchase Details
Home Financials for this Owner
Home Financials are based on the most recent Mortgage that was taken out on this home.Purchase Details
Home Financials for this Owner
Home Financials are based on the most recent Mortgage that was taken out on this home.Purchase Details
Home Financials for this Owner
Home Financials are based on the most recent Mortgage that was taken out on this home.Purchase Details
Home Financials for this Owner
Home Financials are based on the most recent Mortgage that was taken out on this home.Similar Homes in Charlotte, NC
Home Values in the Area
Average Home Value in this Area
Purchase History
| Date | Buyer | Sale Price | Title Company |
|---|---|---|---|
| Vairamani Prabhu Ayanar Param | -- | None Listed On Document | |
| Vairamani Prabhu Ayanar Param | $525,000 | None Listed On Document | |
| Bailey Renda R | $326,000 | None Available | |
| Heisey Theresa C | $171,000 | None Available | |
| Heisey Andreas | $243,500 | None Available |
Mortgage History
| Date | Status | Borrower | Loan Amount |
|---|---|---|---|
| Open | Vairamani Prabhu Ayanar Param | $420,000 | |
| Previous Owner | Bailey Renda R | $236,000 | |
| Previous Owner | Heisey Theresa C | $100,000 | |
| Previous Owner | Heisey Theresa C | $100,000 | |
| Previous Owner | Heisey Andreas | $190,000 | |
| Previous Owner | Heisey Andreas | $194,592 |
Property History
| Date | Event | Price | Change | Sq Ft Price |
|---|---|---|---|---|
| 03/07/2019 03/07/19 | Sold | $326,000 | -2.7% | $133 / Sq Ft |
| 01/31/2019 01/31/19 | Pending | -- | -- | -- |
| 01/23/2019 01/23/19 | For Sale | $334,995 | -- | $137 / Sq Ft |
Tax History Compared to Growth
Tax History
| Year | Tax Paid | Tax Assessment Tax Assessment Total Assessment is a certain percentage of the fair market value that is determined by local assessors to be the total taxable value of land and additions on the property. | Land | Improvement |
|---|---|---|---|---|
| 2023 | $3,162 | $425,000 | $110,000 | $315,000 |
| 2022 | $3,050 | $312,000 | $65,000 | $247,000 |
| 2021 | $3,050 | $312,000 | $65,000 | $247,000 |
| 2020 | $3,050 | $313,200 | $65,000 | $248,200 |
| 2019 | $3,056 | $313,200 | $65,000 | $248,200 |
| 2018 | $2,890 | $218,200 | $30,000 | $188,200 |
| 2017 | $2,848 | $218,200 | $30,000 | $188,200 |
| 2016 | $2,845 | $218,200 | $30,000 | $188,200 |
| 2015 | $2,841 | $218,200 | $30,000 | $188,200 |
| 2014 | $2,842 | $218,200 | $30,000 | $188,200 |
Agents Affiliated with this Home
-
Scott Swierski

Seller's Agent in 2019
Scott Swierski
Edge 5 Realty Inc
(704) 443-1096
14 Total Sales
-

Buyer's Agent in 2019
Elizabeth Carlson
Giving Tree Realty
(704) 488-0151
Map
Source: Canopy MLS (Canopy Realtor® Association)
MLS Number: 3465828
APN: 229-151-89
- 5726 Cactus Valley Rd Unit 238
- 7957 Reunion Row Dr
- 11679 Red Rust Ln
- 7130 Maricopa Rd
- 10407 Alvarado Way
- 6433 Raffia Rd
- 5117 Allison Ln
- 46 Five Creek Rd Unit 46
- 10715 Tom Short Rd
- 3 Five Creek Rd Unit 3
- 41 Five Creek Rd Unit 41
- 2 Five Creek Rd Unit 2
- 5422 Shannon Bell Ln
- 11008 Round Rock Rd
- 10338 Hollybrook Dr
- 5419 Sunningdale Dr
- 5672 Wrenfield Ct
- 6904 Mordred Ln
- 5946 Ardrey Kell Rd
- 5508 Kincross Ln
- 11924 Red Rust Ln Unit 1
- 11920 Red Rust Ln
- 11240 Red Rust Ln
- 11916 Red Rust Ln
- 11912 Red Rust Ln
- 11912 Red Rust Ln
- 11923 Red Rust Ln
- 11929 Red Rust Ln
- 11908 Red Rust Ln
- 11908 Red Rust Ln Unit 11908
- 11933 Red Rust Ln
- 11919 Red Rust Ln
- 11937 Red Rust Ln
- 11941 Red Rust Ln
- 11915 Red Rust Ln
- 11907 Red Rust Ln
- 11945 Red Rust Ln
- 11911 Red Rust Ln
- 11911 Red Rust Ln
- 6703 Dusty Saddle Rd
