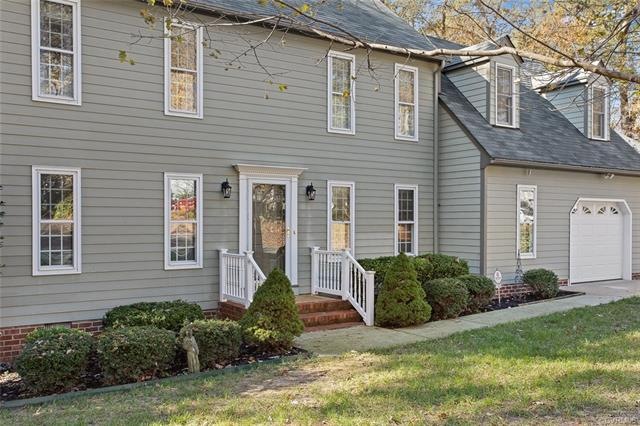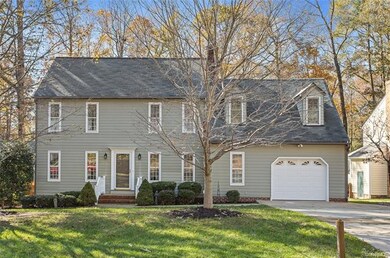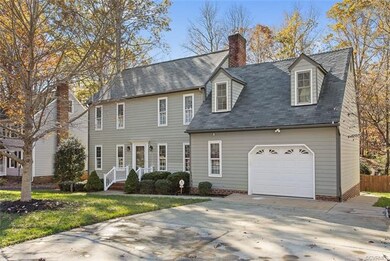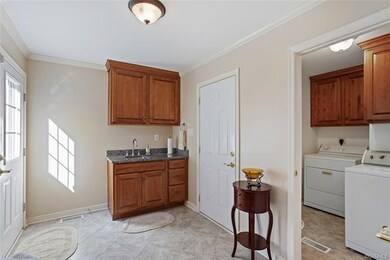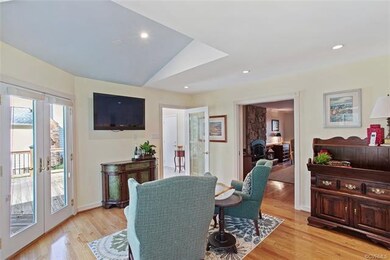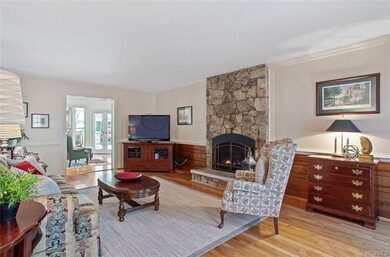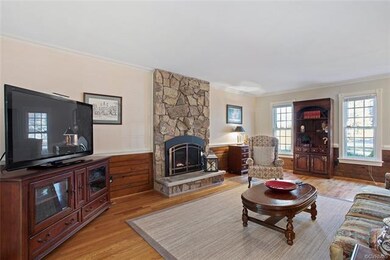
11925 Mountain Laurel Dr North Chesterfield, VA 23236
Estimated Value: $462,000 - $514,000
Highlights
- Outdoor Pool
- Transitional Architecture
- Main Floor Primary Bedroom
- Deck
- Wood Flooring
- High Ceiling
About This Home
As of February 2019WOW - You won't believe all the space & updates! So much attention to detail; everything's been done right, & it's GORGEOUS! Amazing 1st floor MASTER suite w/fabulous FULL BATH: tiled walk-in shower, beautiful cabinetry, granite & double vanity + walk-in closet. RENOVATED KITCHEN features new 42" soft-close cabinetry w/granite counters, SS appliances, pantry + tons of storage. Stone/gas FP keeps the spacious family room cozy. Beautiful detail on trim/moulding. Great mud room/drop zone/laundry area w/more storage. Upstairs there's a 2nd master w/UPDATED BATH, 2 more BRs (including huge one that would make great REC ROOM or media room), another UPDATED FULL BATH + an office space/craft room. Great storage in Walk-in + pull-down attic + big closets. Huge PARTY DECK overlooks private, partially-fenced flat rear yard. Storage shed w/electricity. Garage w/MORE storage! Home has been meticulously maintained & beautifully updated w/high-end finishes - MOVE-IN READY! Quiet street in a great neighborhood: walk to schools, pool & library. Convenient to 288 & Powhite. Newer roof, windows, heat pump, carpet, etc (see attachment) You must see inside to appreciate how stunning this one is!
Last Agent to Sell the Property
RE/MAX Commonwealth License #0225029156 Listed on: 01/03/2019

Home Details
Home Type
- Single Family
Est. Annual Taxes
- $2,808
Year Built
- Built in 1980
Lot Details
- Partially Fenced Property
- Level Lot
Parking
- 1 Car Direct Access Garage
- Garage Door Opener
Home Design
- Transitional Architecture
- Frame Construction
- Composition Roof
- HardiePlank Type
Interior Spaces
- 2,650 Sq Ft Home
- 2-Story Property
- High Ceiling
- Stone Fireplace
- Gas Fireplace
- Crawl Space
Flooring
- Wood
- Carpet
- Tile
- Vinyl
Bedrooms and Bathrooms
- 4 Bedrooms
- Primary Bedroom on Main
Outdoor Features
- Outdoor Pool
- Deck
- Shed
Schools
- Gordon Elementary School
- Midlothian Middle School
- Monacan High School
Utilities
- Central Air
- Heat Pump System
Listing and Financial Details
- Tax Lot 14
- Assessor Parcel Number 737-69-87-69-200-000
Community Details
Overview
- Smoketree Subdivision
Recreation
- Community Pool
Ownership History
Purchase Details
Purchase Details
Home Financials for this Owner
Home Financials are based on the most recent Mortgage that was taken out on this home.Similar Homes in the area
Home Values in the Area
Average Home Value in this Area
Purchase History
| Date | Buyer | Sale Price | Title Company |
|---|---|---|---|
| Rudasill Christopher Sterling | -- | None Listed On Document | |
| Rudasill Christopher | $317,000 | Attorney |
Mortgage History
| Date | Status | Borrower | Loan Amount |
|---|---|---|---|
| Previous Owner | Rudasill Kathleen | $306,000 | |
| Previous Owner | Rudasill Kathleen | $306,300 | |
| Previous Owner | Rudasill Christopher | $301,150 | |
| Previous Owner | Guilley Russell J | $108,400 | |
| Previous Owner | Gulley Deceasde Betty H | $27,000 |
Property History
| Date | Event | Price | Change | Sq Ft Price |
|---|---|---|---|---|
| 02/15/2019 02/15/19 | Sold | $317,000 | -2.5% | $120 / Sq Ft |
| 01/03/2019 01/03/19 | Pending | -- | -- | -- |
| 01/03/2019 01/03/19 | For Sale | $325,000 | -- | $123 / Sq Ft |
Tax History Compared to Growth
Tax History
| Year | Tax Paid | Tax Assessment Tax Assessment Total Assessment is a certain percentage of the fair market value that is determined by local assessors to be the total taxable value of land and additions on the property. | Land | Improvement |
|---|---|---|---|---|
| 2024 | $4,562 | $428,100 | $69,000 | $359,100 |
| 2023 | $3,577 | $393,100 | $65,000 | $328,100 |
| 2022 | $3,392 | $368,700 | $60,000 | $308,700 |
| 2021 | $3,193 | $329,200 | $58,000 | $271,200 |
| 2020 | $3,063 | $322,400 | $58,000 | $264,400 |
| 2019 | $2,918 | $307,200 | $55,000 | $252,200 |
| 2018 | $2,784 | $295,600 | $52,000 | $243,600 |
| 2017 | $2,735 | $282,300 | $52,000 | $230,300 |
| 2016 | $2,530 | $263,500 | $52,000 | $211,500 |
| 2015 | $2,473 | $257,600 | $52,000 | $205,600 |
| 2014 | $2,325 | $242,200 | $52,000 | $190,200 |
Agents Affiliated with this Home
-
Kurt Negaard

Seller's Agent in 2019
Kurt Negaard
RE/MAX
(804) 426-5936
41 in this area
120 Total Sales
-
Tracy Whitley

Buyer's Agent in 2019
Tracy Whitley
Long & Foster
(804) 380-7808
3 in this area
118 Total Sales
Map
Source: Central Virginia Regional MLS
MLS Number: 1900215
APN: 737-69-87-69-200-000
- 619 Spirea Rd
- 11809 Pleasanthill Ct
- 907 Glenhaven Rd
- 11950 Lucks Ln
- 11970 Lucks Ln
- 11960 Lucks Ln
- 418 Pleasanthill Dr
- 1305 Lockett Ridge Rd
- 301 Smoketree Terrace
- 11626 Wood Bluff Loop
- 121 Avebury Dr
- 1217 Gladstone Glen Place
- 12001 Bondurant Dr
- 1215 Gladstone Glen Place
- 1409 Sycamore Ridge Ct
- 1130 S Wedgemont Dr
- 13102 Walton Bluff Place
- 1411 Walton Bluff Terrace
- 1206 Cedar Crossing Terrace
- 1025 Arborway Ln
- 11925 Mountain Laurel Dr
- 11919 Mountain Laurel Dr
- 11931 Mountain Laurel Dr
- 12012 Yucca Dr
- 11913 Mountain Laurel Dr
- 11937 Mountain Laurel Dr
- 12018 Yucca Dr
- 12006 Yucca Dr
- 11924 Mountain Laurel Dr
- 11930 Mountain Laurel Dr
- 11907 Mountain Laurel Dr
- 12024 Yucca Dr
- 11918 Mountain Laurel Dr
- 11943 Mountain Laurel Dr
- 11936 Mountain Laurel Dr
- 914 Spirea Rd
- 12000 Yucca Dr
- 11912 Mountain Laurel Dr
- 11942 Mountain Laurel Dr
- 11949 Mountain Laurel Dr
