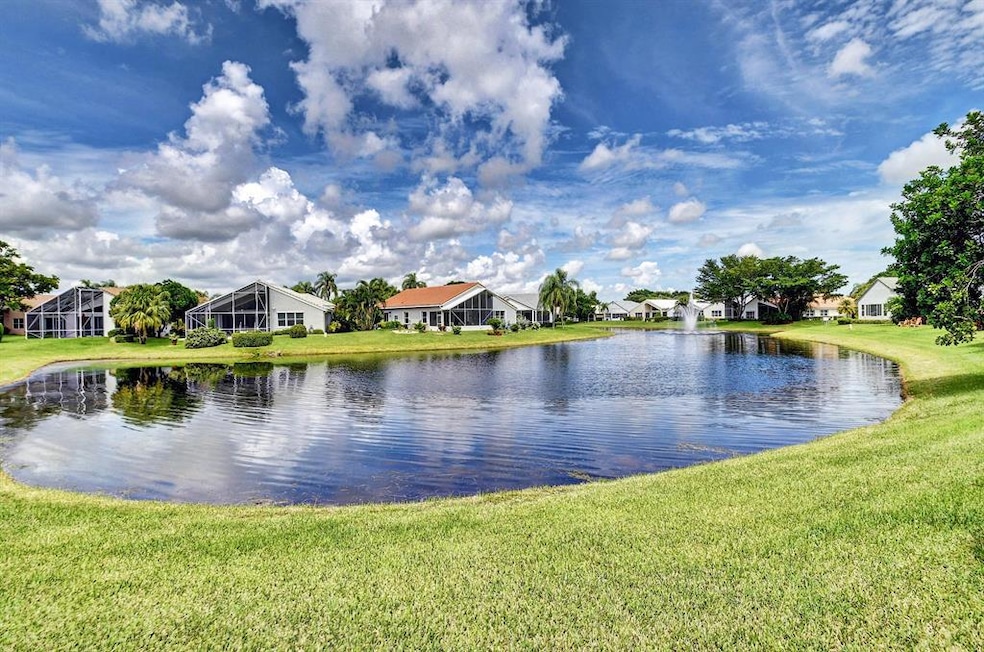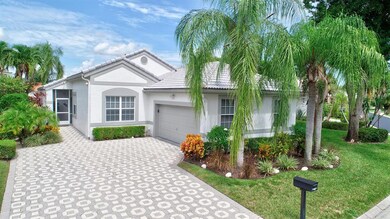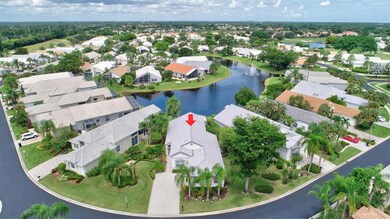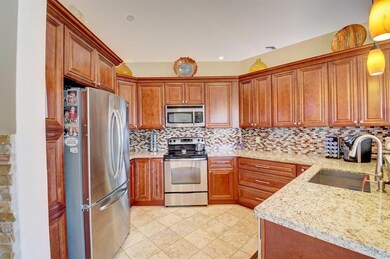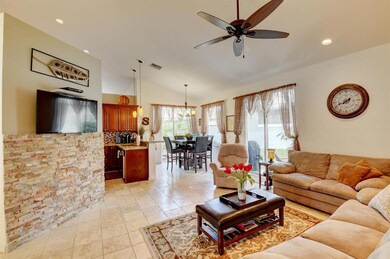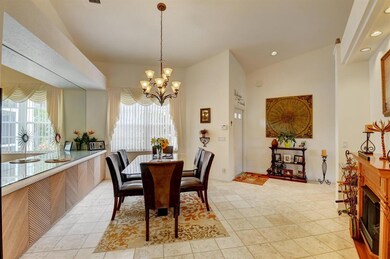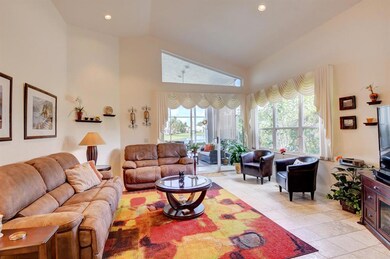
11926 Fountainside Cir Boynton Beach, FL 33437
Indian Spring NeighborhoodEstimated Value: $510,000 - $665,000
Highlights
- Lake Front
- Gated with Attendant
- Clubhouse
- Golf Course Community
- Senior Community
- Vaulted Ceiling
About This Home
As of October 2018Beautifully Remodeled * Amazing Fountain Lake View * one level .21 Acre home! Upgraded Kitchen cabinets, pull outs, lighting & crown molding! Granite countertops, extended bar & Stainless Appliances! Spacious Living Cathedral Ceiling, Extra windows for added light, Tile Floors, Split Bedroom Floorplan & lots of built in storage. Huge Master bedroom with Long Lake Views, Walk in closet, built ins + 2 more! Master bath walk in shower & separate roman tub, dual sink & granite vanity! Exceptional extended covered patio creates an amazing outdoor living space for sofas & dining with long lake views! Sunshade & Open wrap Paved Side Patio! * Country Club living without mandatory dues/ club is optional * Low Assoc dues include Man Gated Community, Beautiful Landscaping, Community Pool & Party Room
Last Agent to Sell the Property
United Realty Group, Inc License #3087616 Listed on: 09/16/2018

Last Buyer's Agent
Anne Marie Meindertsma
Partnership Realty Inc. License #406352
Home Details
Home Type
- Single Family
Est. Annual Taxes
- $2,791
Year Built
- Built in 1992
Lot Details
- 9,148 Sq Ft Lot
- Lake Front
- South Facing Home
- Sprinkler System
- Property is zoned RS
HOA Fees
- $390 Monthly HOA Fees
Parking
- 2 Car Attached Garage
- Garage Door Opener
- Driveway
Home Design
- Mediterranean Architecture
- Barrel Roof Shape
Interior Spaces
- 2,105 Sq Ft Home
- 1-Story Property
- Custom Mirrors
- Furnished or left unfurnished upon request
- Built-In Features
- Bar
- Vaulted Ceiling
- Ceiling Fan
- Blinds
- Entrance Foyer
- Great Room
- Family Room
- Formal Dining Room
- Screened Porch
- Lake Views
Kitchen
- Breakfast Area or Nook
- Eat-In Kitchen
- Breakfast Bar
- Electric Range
- Microwave
- Ice Maker
- Dishwasher
- Disposal
Flooring
- Carpet
- Ceramic Tile
Bedrooms and Bathrooms
- 3 Bedrooms
- Split Bedroom Floorplan
- Walk-In Closet
- 2 Full Bathrooms
- Dual Sinks
- Roman Tub
- Separate Shower in Primary Bathroom
Laundry
- Laundry Room
- Dryer
- Washer
- Laundry Tub
Home Security
- Home Security System
- Fire and Smoke Detector
Outdoor Features
- Patio
Utilities
- Zoned Heating and Cooling System
- Electric Water Heater
Listing and Financial Details
- Assessor Parcel Number 00424534230001380
Community Details
Overview
- Senior Community
- Association fees include management, common areas, ground maintenance, pest control, security, trash
- Hampton Fairways Subdivision
Amenities
- Clubhouse
- Game Room
Recreation
- Golf Course Community
- Community Pool
- Park
- Trails
Security
- Gated with Attendant
Ownership History
Purchase Details
Purchase Details
Home Financials for this Owner
Home Financials are based on the most recent Mortgage that was taken out on this home.Purchase Details
Home Financials for this Owner
Home Financials are based on the most recent Mortgage that was taken out on this home.Similar Homes in Boynton Beach, FL
Home Values in the Area
Average Home Value in this Area
Purchase History
| Date | Buyer | Sale Price | Title Company |
|---|---|---|---|
| Meindertsma Linda | -- | Tripp Scott Pa | |
| Scruton Linda | $369,000 | South Florida Title Associat | |
| Mackay Kathleen | $225,000 | Attorney |
Mortgage History
| Date | Status | Borrower | Loan Amount |
|---|---|---|---|
| Previous Owner | Mackay Kathleen | $60,000 | |
| Previous Owner | Mackay Kathleen | $180,000 | |
| Previous Owner | Cohen Bernard | $150,000 |
Property History
| Date | Event | Price | Change | Sq Ft Price |
|---|---|---|---|---|
| 10/26/2018 10/26/18 | Sold | $369,000 | 0.0% | $175 / Sq Ft |
| 09/26/2018 09/26/18 | Pending | -- | -- | -- |
| 09/16/2018 09/16/18 | For Sale | $369,000 | -- | $175 / Sq Ft |
Tax History Compared to Growth
Tax History
| Year | Tax Paid | Tax Assessment Tax Assessment Total Assessment is a certain percentage of the fair market value that is determined by local assessors to be the total taxable value of land and additions on the property. | Land | Improvement |
|---|---|---|---|---|
| 2024 | $2,947 | $193,729 | -- | -- |
| 2023 | $2,863 | $188,086 | $0 | $0 |
| 2022 | $2,825 | $182,608 | $0 | $0 |
| 2021 | $2,787 | $177,289 | $0 | $0 |
| 2020 | $2,721 | $172,637 | $0 | $0 |
| 2019 | $2,684 | $168,756 | $0 | $0 |
| 2018 | $2,733 | $176,402 | $0 | $0 |
| 2017 | $2,686 | $172,774 | $0 | $0 |
| 2016 | $2,685 | $169,220 | $0 | $0 |
| 2015 | $2,744 | $168,044 | $0 | $0 |
| 2014 | $2,749 | $166,710 | $0 | $0 |
Agents Affiliated with this Home
-
Linda Cervantes

Seller's Agent in 2018
Linda Cervantes
United Realty Group, Inc
(561) 313-4975
78 Total Sales
-
A
Buyer's Agent in 2018
Anne Marie Meindertsma
Partnership Realty Inc.
Map
Source: BeachesMLS
MLS Number: R10464592
APN: 00-42-45-34-23-000-1380
- 6308 Crystal View Ln
- 11914 Fountainside Cir
- 11801 Fountainside Cir
- 11893 Fountainside Cir
- 11750 Ripple Rd
- 6358 Westchester Club Dr N
- 6377 Westchester Club Dr N
- 6429 Three Lakes Ln
- 6388 Three Lakes Ln
- 6147 Terra Mere Cir
- 6112 Greenspointe Dr Unit 53
- 6230 Evian Place
- 6113 Greenspointe Dr Unit 10
- 6089 Bay Isles Dr
- 6301 Evian Place
- 6219 Evian Place
- 6209 Evian Place
- 6131 Bluegrass Dr
- 6179 Evian Place
- 6715 Chimere Terrace
- 11926 Fountainside Cir
- 11922 Fountainside Cir
- 11930 Fountainside Cir
- 11918 Fountainside Cir
- 11932 Fountainside Cir
- 11923 Fountainside Cir
- 11925 Fountainside Cir
- 11929 Fountainside Cir
- 11938 Fountainside Cir
- 11921 Fountainside Cir
- 11933 Fountainside Cir
- 11895 Pebble Bend Ct
- 11917 Fountainside Cir
- 11910 Fountainside Cir
- 11917 Pebble Bend Ct
- 11939 Fountainside Cir
- 11913 Fountainside Cir
- 11899 Pebble Bend Ct
- 11911 Pebble Bend Ct
- 11907 Pebble Bend Ct
