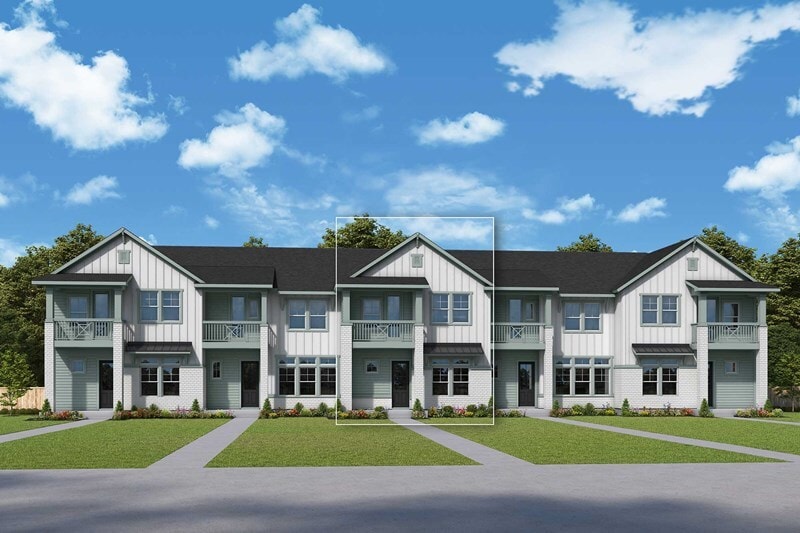
11927 Miracle Woods Way Jacksonville, FL 32224
Seven Pines - 24' Rear Entry TownhomesEstimated payment $3,445/month
Highlights
- Fitness Center
- New Construction
- Community Lake
- Atlantic Coast High School Rated A-
- Fishing
- Clubhouse
About This Home
Enjoy pulling into your two-car garage with ample driveway space. Coming home is a true delight in these unique luxury courtyard townhomes, featuring soaring ceilings and abundant natural light. Creating culinary delights in the gourmet kitchen is a breeze, especially while entertaining alfresco on your large covered lanai within your private courtyard. This home also features a beautiful sun deck over the garage, offering an additional outdoor retreat. Relax and restore in the luxurious Owner’s Retreat, then unwind with sunset views from the upstairs balcony. Embrace a low-maintenance and easy lifestyle in the beautiful community of Seven Pines. Call or chat with the David Weekley Homes at Seven Pines Team to learn more about this new home for sale in Jacksonville, Florida.
Builder Incentives
$2,500 in Flex Dollars. Offer valid May, 12, 2025 to January, 1, 2026.
Sales Office
| Monday - Saturday |
10:00 AM - 5:30 PM
|
| Sunday |
12:00 PM - 5:30 PM
|
Townhouse Details
Home Type
- Townhome
Parking
- 2 Car Garage
Home Design
- New Construction
Interior Spaces
- 2-Story Property
Bedrooms and Bathrooms
- 3 Bedrooms
Community Details
Overview
- No Home Owners Association
- Community Lake
- Water Views Throughout Community
- Views Throughout Community
- Greenbelt
Amenities
- Clubhouse
Recreation
- Community Playground
- Fitness Center
- Lap or Exercise Community Pool
- Fishing
- Park
- Trails
Map
Other Move In Ready Homes in Seven Pines - 24' Rear Entry Townhomes
About the Builder
- Seven Pines - 24' Rear Entry Townhomes
- 11922 Generations Ave
- 5957 Canopy Row St
- Seven Pines - 50' Front Entry
- Seven Pines - 70' Rear Entry
- Seven Pines - 50' Rear Entry
- Seven Pines - 40' Front Entry
- Seven Pines - Heritage
- 5747 Timber Pines Rd
- 4632 Rose Glen Dr
- 4626 Rose Glen Dr
- 4531 Rose Glen Dr
- 4566 Rose Glen Dr
- 4572 Rose Glen Dr
- 4638 Rose Glen Dr
- 4519 Rose Glen Rd
- 4506 Rose Glen Dr
- 12363 Glen Kernan Pkwy N
- Luxe202
- 0 Gate Pkwy N Unit 2097353
